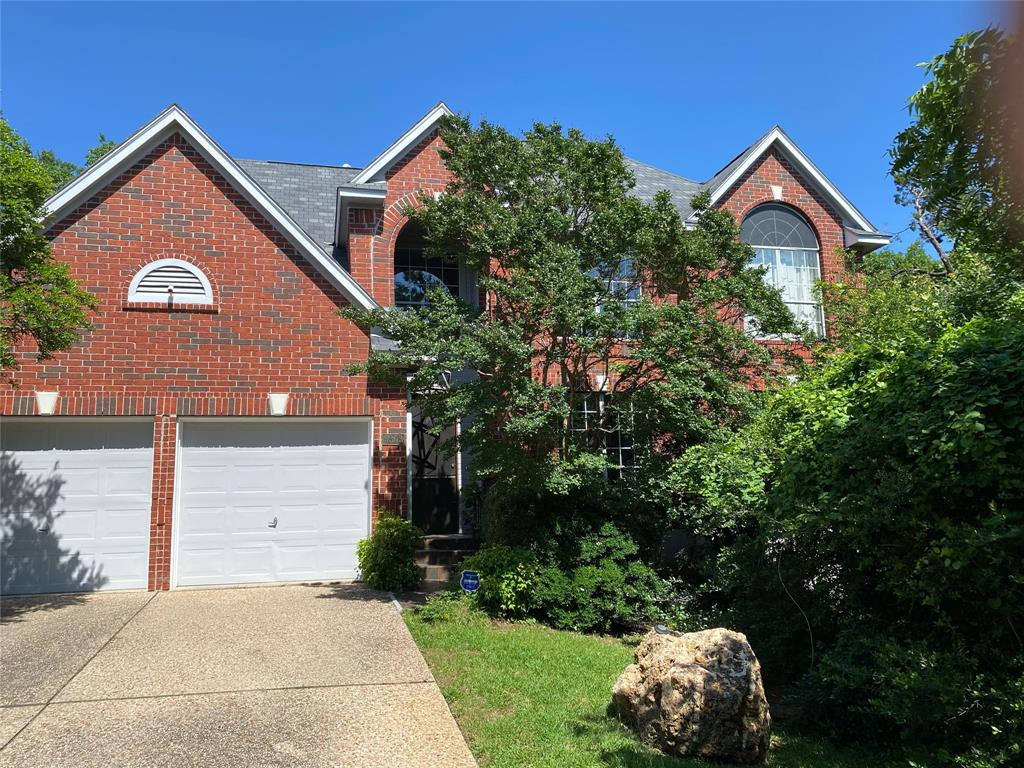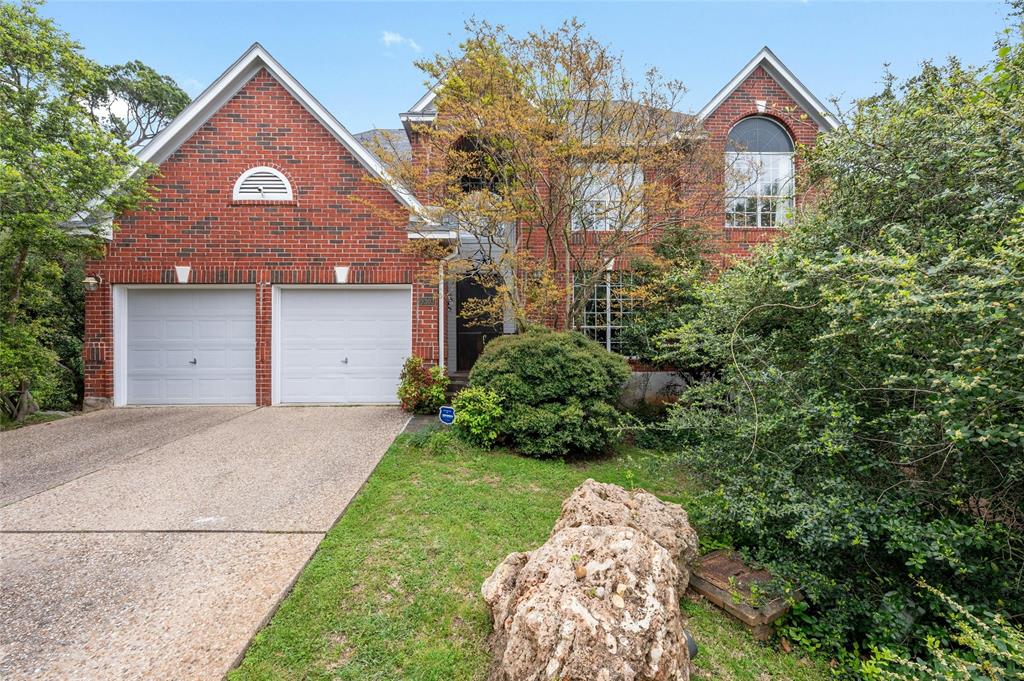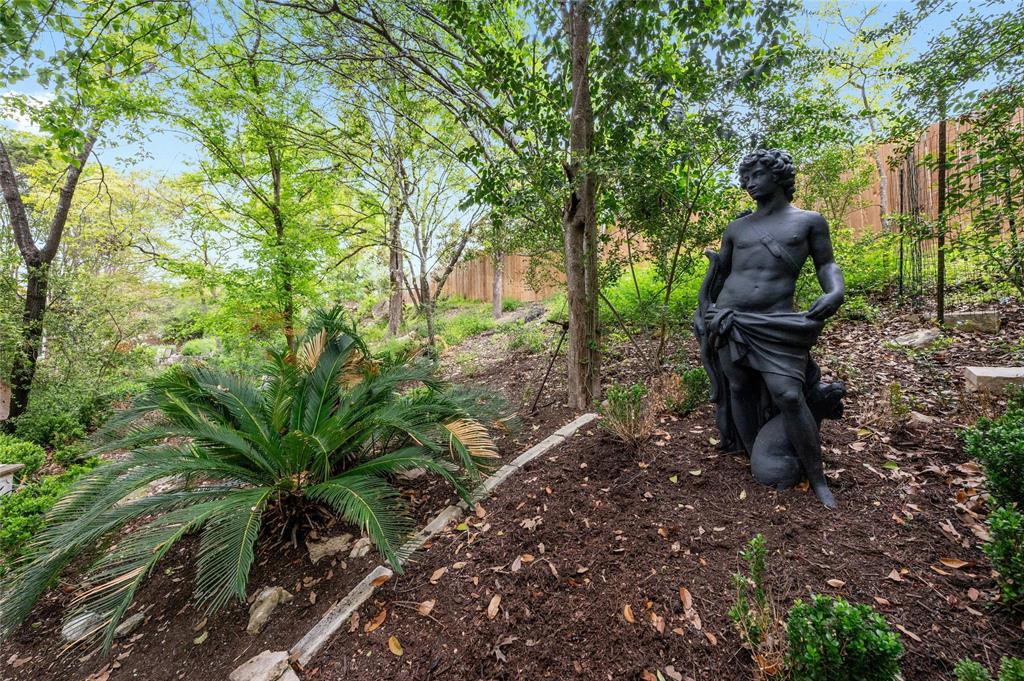Audio narrative 
Description
Tucked away at the end of a tranquil cul-de-sac, this property provides privacy amidst greenery. As you step through the grand custom-designed bronze and Jitoba wood front door, crafted by renowned architect Dick Clark and artisan Joe Zambarano, you are welcomed into an artists masterpiece, resembling the elegance of a museum. Inside, experience a harmonious fusion of timeless luxury and modern sophistication, highlighted Italian ceramic tiles throughout the lower level and Brazilian granite countertops in the kitchen. The breakfast room's 1890’s chandelier, sourced in Geneva, and the 1920’s chandelier at the entrance add a touch of vintage elegance. Sunlit interiors, graced by expansive windows, illuminate the Jitoba wood staircase, which is accented by frameless glass panels and a striking bronze handrail. With four bedrooms, including a primary suite downstairs, along with two full baths and one powder room, this home offers both comfort and convenience. The spacious living area and tranquil backyard oasis, adorned with sculptures, cater to both relaxation and entertainment. Beyond the property's unique features lies a lifestyle of ease. Enjoy the convenience of approximately 25 restaurants nearby, including grocery shopping options such as Sprouts, Trader Joes and the expansive and newly renovated H-E-B. Retail therapy awaits at the Arboretum and the Domain, while recreational pursuits are easily accessible with Great Hills Park, which is just a short walk away. Commuting is a breeze with nearby bus service to UT and downtown Austin, coupled with convenient access to major thoroughfares such as 183 and MoPac. This home transcends the ordinary!
Rooms
Interior
Exterior
Lot information
Additional information
*Disclaimer: Listing broker's offer of compensation is made only to participants of the MLS where the listing is filed.
Financial
View analytics
Total views

Property tax

Cost/Sqft based on tax value
| ---------- | ---------- | ---------- | ---------- |
|---|---|---|---|
| ---------- | ---------- | ---------- | ---------- |
| ---------- | ---------- | ---------- | ---------- |
| ---------- | ---------- | ---------- | ---------- |
| ---------- | ---------- | ---------- | ---------- |
| ---------- | ---------- | ---------- | ---------- |
-------------
| ------------- | ------------- |
| ------------- | ------------- |
| -------------------------- | ------------- |
| -------------------------- | ------------- |
| ------------- | ------------- |
-------------
| ------------- | ------------- |
| ------------- | ------------- |
| ------------- | ------------- |
| ------------- | ------------- |
| ------------- | ------------- |
Down Payment Assistance
Mortgage
Subdivision Facts
-----------------------------------------------------------------------------

----------------------
Schools
School information is computer generated and may not be accurate or current. Buyer must independently verify and confirm enrollment. Please contact the school district to determine the schools to which this property is zoned.
Assigned schools
Nearby schools 
Noise factors

Source
Nearby similar homes for sale
Nearby similar homes for rent
Nearby recently sold homes
5303 Hanging Cliff Cv, Austin, TX 78759. View photos, map, tax, nearby homes for sale, home values, school info...









































