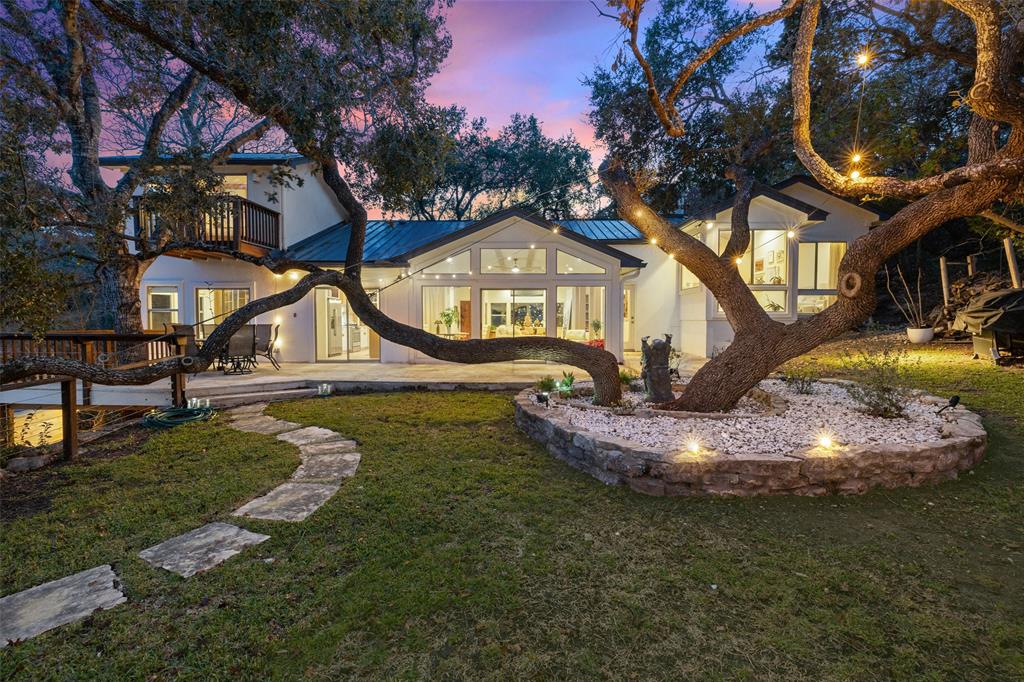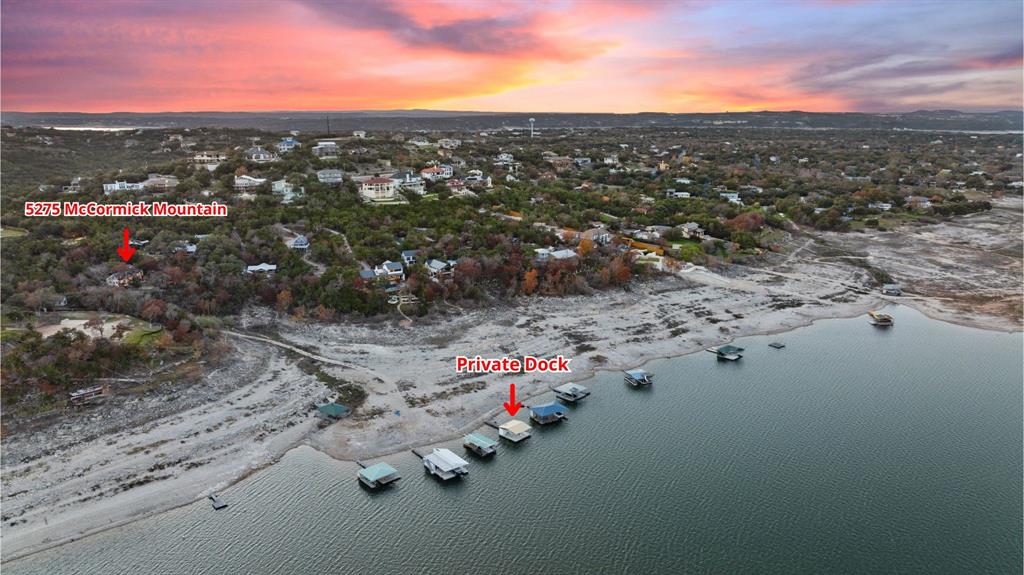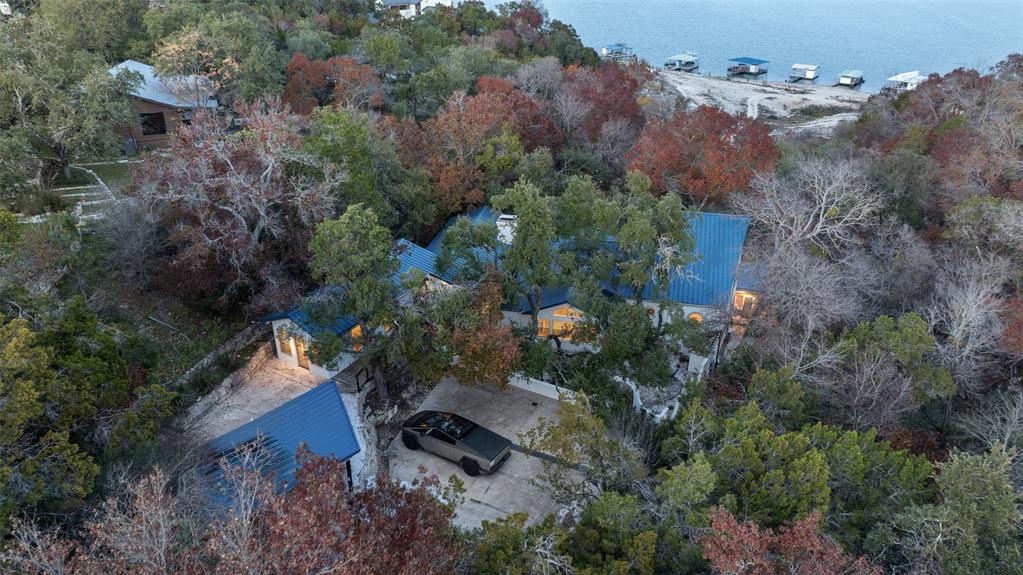Audio narrative 
Description
Welcome to a once-in-a-lifetime opportunity to own a slice of paradise nestled on the shores of Lake Travis. This 3,400 square foot waterfront sanctuary is a rare gem, offering panoramic vistas of the glistening lake from every room. Secluded against the mountainside, it boasts unparalleled privacy, creating a serene retreat that feels like a hidden oasis reminiscent of the Topanga Canyon in California. Step through the gated courtyard into a world of luxury and exclusivity. The multi-story split-level design exudes modern elegance, seamlessly blending with the natural beauty of its surroundings. Indulge in the endless upgrades and exquisite details thoughtfully incorporated throughout. Discover a detached casita, inspired by Tulum, Mexico; perfect for guests, multiple balconies inviting you to savor each sunrise and sunset over the lake, and a private boat dock that channels the allure of the Amalfi Coast right at your doorstep. For those seeking an active lifestyle, the property offers a pickleball court for friendly competitions and a sauna for ultimate relaxation after a day on the water. Rarely does a residence of this caliber and allure grace the market. Don't miss the chance to claim your place in this coveted lakeside paradise—a retreat that effortlessly marries elegance, tranquility, and unparalleled natural beauty.
Interior
Exterior
Rooms
Lot information
Additional information
*Disclaimer: Listing broker's offer of compensation is made only to participants of the MLS where the listing is filed.
View analytics
Total views

Property tax

Cost/Sqft based on tax value
| ---------- | ---------- | ---------- | ---------- |
|---|---|---|---|
| ---------- | ---------- | ---------- | ---------- |
| ---------- | ---------- | ---------- | ---------- |
| ---------- | ---------- | ---------- | ---------- |
| ---------- | ---------- | ---------- | ---------- |
| ---------- | ---------- | ---------- | ---------- |
-------------
| ------------- | ------------- |
| ------------- | ------------- |
| -------------------------- | ------------- |
| -------------------------- | ------------- |
| ------------- | ------------- |
-------------
| ------------- | ------------- |
| ------------- | ------------- |
| ------------- | ------------- |
| ------------- | ------------- |
| ------------- | ------------- |
Mortgage
Subdivision Facts
-----------------------------------------------------------------------------

----------------------
Schools
School information is computer generated and may not be accurate or current. Buyer must independently verify and confirm enrollment. Please contact the school district to determine the schools to which this property is zoned.
Assigned schools
Nearby schools 
Noise factors

Source
Nearby similar homes for sale
Nearby similar homes for rent
Nearby recently sold homes
5275 McCormick Mountain Dr, Austin, TX 78734. View photos, map, tax, nearby homes for sale, home values, school info...










































