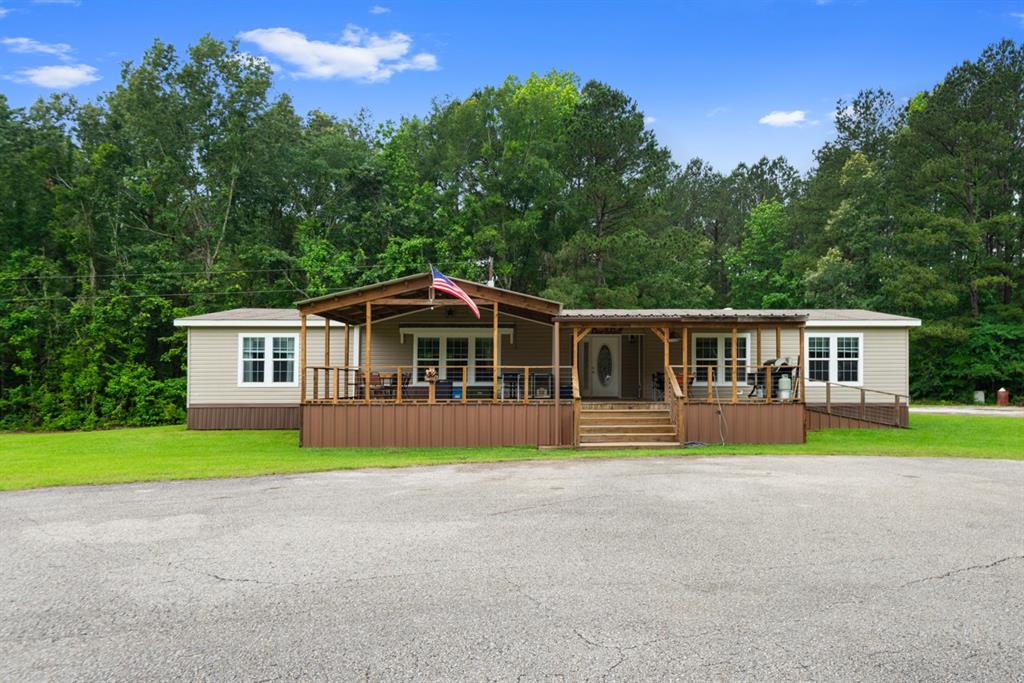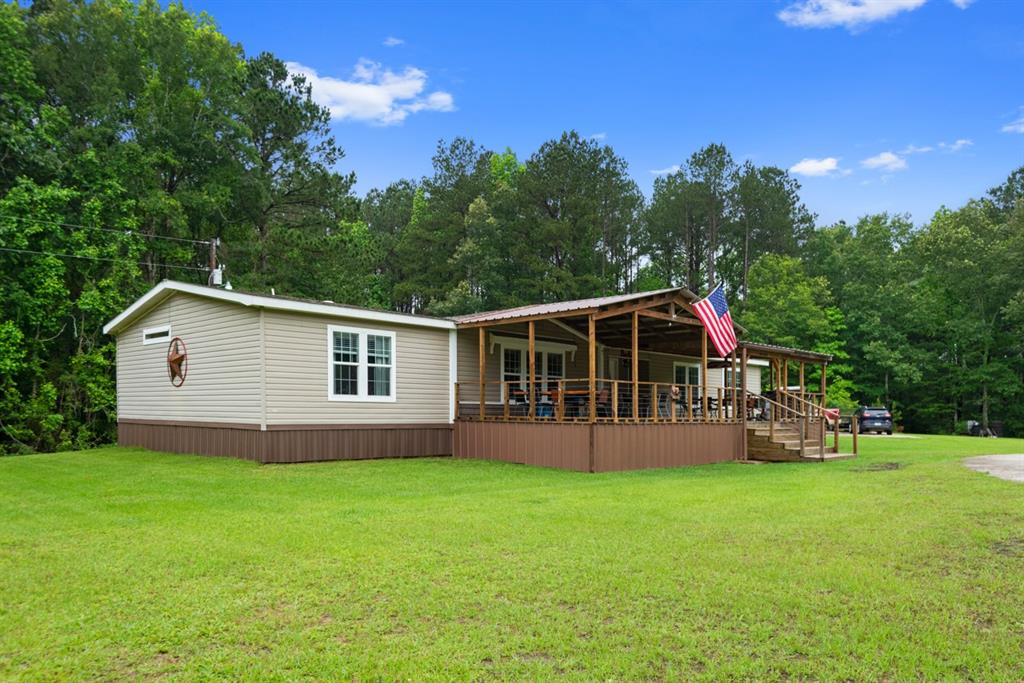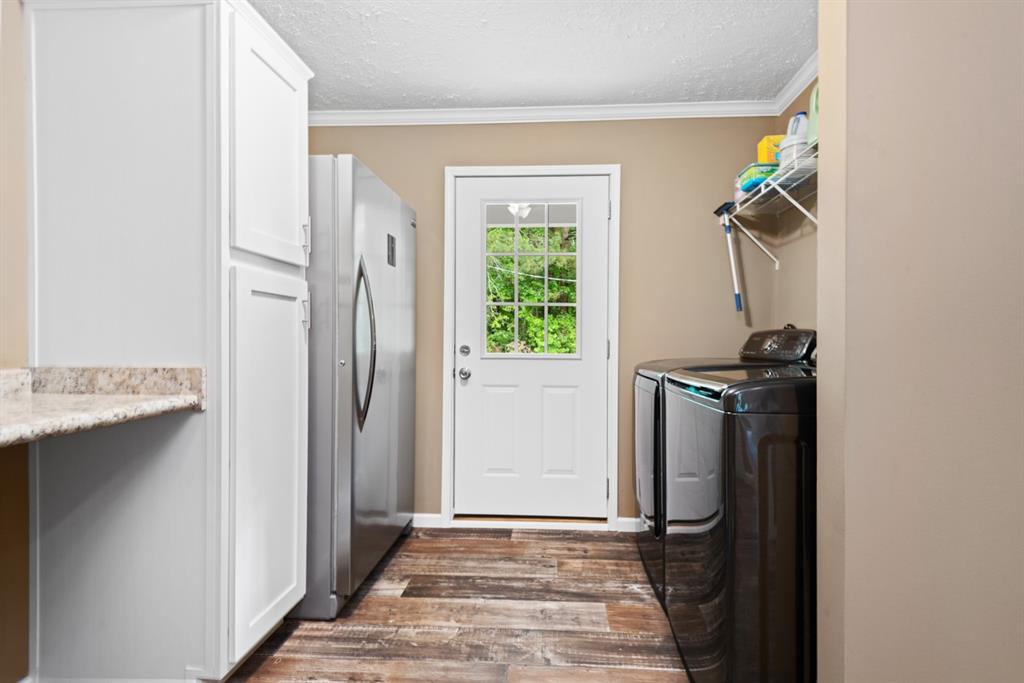Description
Escape to your own private retreat with this 4 bedroom, 2 bath home on 10 acres of land. Step inside to discover an open and inviting living space that is perfect for entertaining. The well appointed kitchen boasts modern appliances, plenty of counter space for cooking and entertaining. With four generously sized bedrooms, there is plenty of space for everyone to spread out and relax. The master suite features a luxurious en-suite bathroom with a soaking tub, dual vanities, and a separate shower. This property truly offers the best of both worlds - plenty of space to roam and explore, as well as peace and privacy for relaxing and enjoying nature. With easy access to both Lake Sam Rayburn and Toledo Bend Lake, you'll have plenty of opportunities for fishing, boating, and other water sports. Don't miss your chance to make this stunning property your own - schedule a tour today and experience the tranquility of this beautiful East Texas property for yourself !
Rooms
Exterior
Interior
Additional information
*Disclaimer: Listing broker's offer of compensation is made only to participants of the MLS where the listing is filed.
Financial
View analytics
Total views

Estimated electricity cost
Mortgage
Subdivision Facts
-----------------------------------------------------------------------------

----------------------
Schools
School information is computer generated and may not be accurate or current. Buyer must independently verify and confirm enrollment. Please contact the school district to determine the schools to which this property is zoned.
Assigned schools
Nearby schools 
Listing broker
Source
Selling Agent and Brokerage
Nearby similar homes for sale
Nearby similar homes for rent
Nearby recently sold homes
525 PR 8065, San Augustine, TX 75972. View photos, map, tax, nearby homes for sale, home values, school info...






























