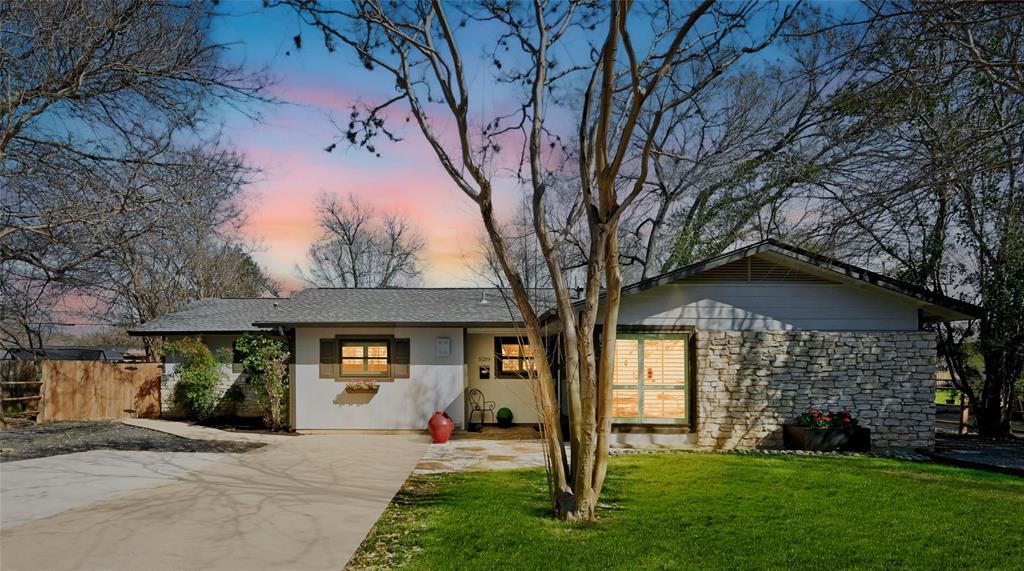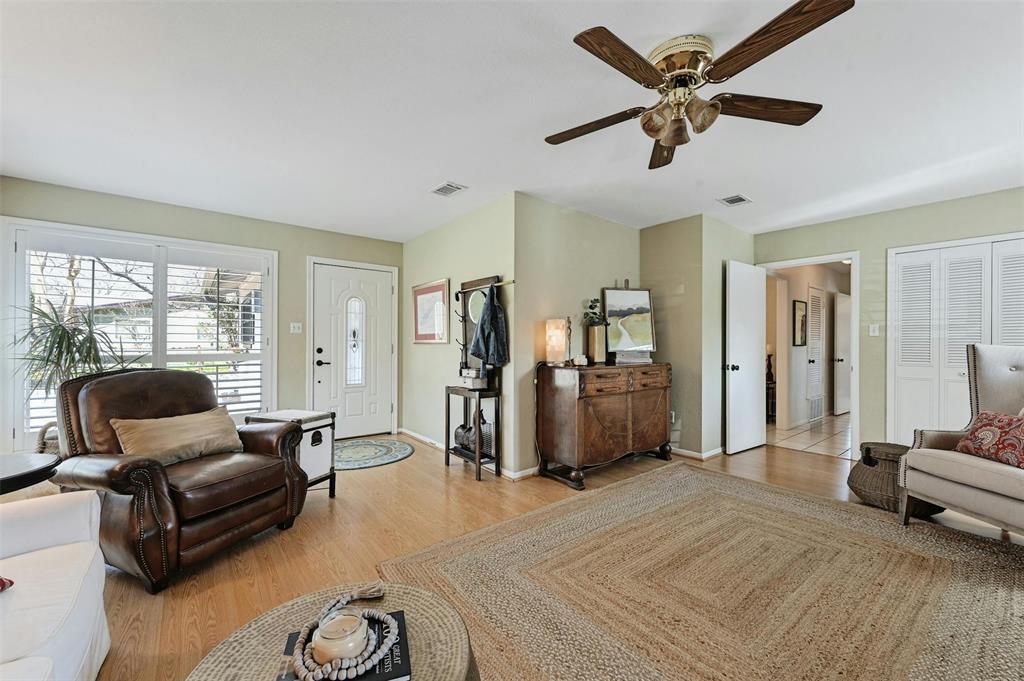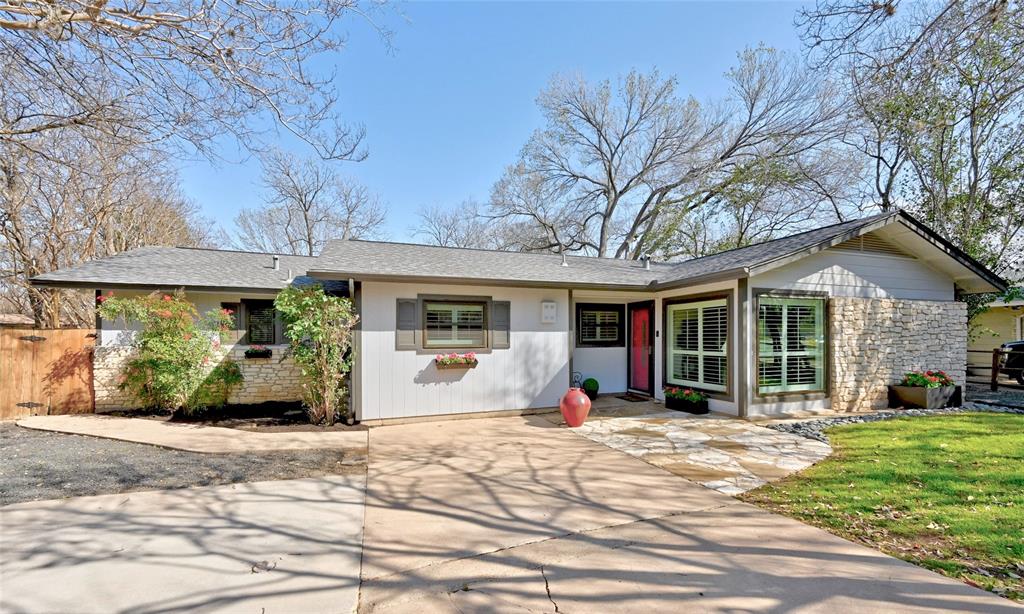Audio narrative 
Description
Multigenerational, income-producing property potential in South Austin – 78745 – Deer Park! Beautiful 3BD/2BA home which includes a full guest suite with a separate entrance AND a detached 1BA/1BA (ADU) guest cottage. Situated on a 0.31-acre lot just minutes from the popular South Lamar entertainment district, Central Market, Wheatsville, and more. Walk to Captain Quackenbush’s for coffee and local entertainment. Unique single-story home with a division of living spaces and potential for TWO STR at once. The home could pay for itself! Also an excellent option for multi-generational living. Inside you will find a warm inviting living room with space for a formal dining area, hardwood floors, and custom plantation shutters. The kitchen also provides space for dining, along with tile floors, granite countertops, and SS appliances. A bonus living space provides direct access to one of the secondary bedrooms. The primary bedroom is secluded away on the other side of the home in its own hallway along with the primary bath and boasts two closets. The bonus guest suite is accessed via its own private entrance off the back patio and features its own ensuite bath and a kitchenette. The stunning oversized backyard is lush with gorgeous landscaping, stone pathways, and mature shade trees. The guest cottage is nestled away in the backyard and lives like a one-bedroom apartment with an open floor plan, full kitchenette, bedroom, and full bath. Google Fiber available. Easy access to public transportation gets you downtown and the Barton Springs/Zilker area quickly and cheaply. Just 6 miles to the heart of Downtown Austin. A few blocks from the home you will find a trailhead for the Williamson Creek Greenbelt. This would make an awesome full-time residence or a solid investment opportunity. Don’t miss out on this unique income producing home in this coveted South Austin location. Schedule a showing today!
Rooms
Interior
Exterior
Lot information
Additional information
*Disclaimer: Listing broker's offer of compensation is made only to participants of the MLS where the listing is filed.
View analytics
Total views

Property tax

Cost/Sqft based on tax value
| ---------- | ---------- | ---------- | ---------- |
|---|---|---|---|
| ---------- | ---------- | ---------- | ---------- |
| ---------- | ---------- | ---------- | ---------- |
| ---------- | ---------- | ---------- | ---------- |
| ---------- | ---------- | ---------- | ---------- |
| ---------- | ---------- | ---------- | ---------- |
-------------
| ------------- | ------------- |
| ------------- | ------------- |
| -------------------------- | ------------- |
| -------------------------- | ------------- |
| ------------- | ------------- |
-------------
| ------------- | ------------- |
| ------------- | ------------- |
| ------------- | ------------- |
| ------------- | ------------- |
| ------------- | ------------- |
Down Payment Assistance
Mortgage
Subdivision Facts
-----------------------------------------------------------------------------

----------------------
Schools
School information is computer generated and may not be accurate or current. Buyer must independently verify and confirm enrollment. Please contact the school district to determine the schools to which this property is zoned.
Assigned schools
Nearby schools 
Noise factors

Source
Nearby similar homes for sale
Nearby similar homes for rent
Nearby recently sold homes
5219 Kings Hwy, Austin, TX 78745. View photos, map, tax, nearby homes for sale, home values, school info...










































