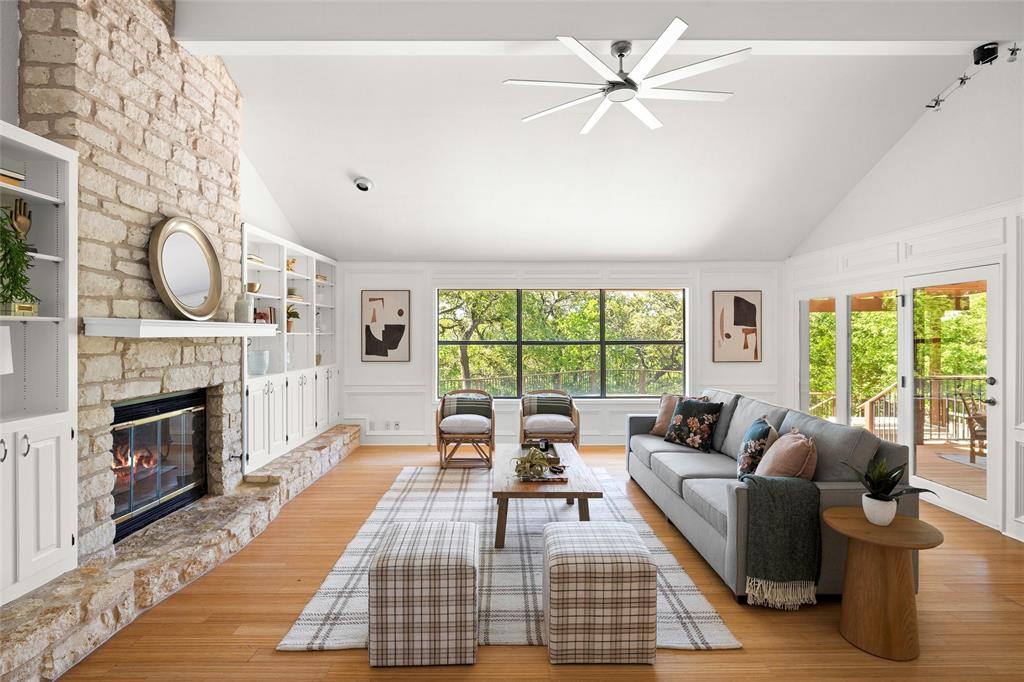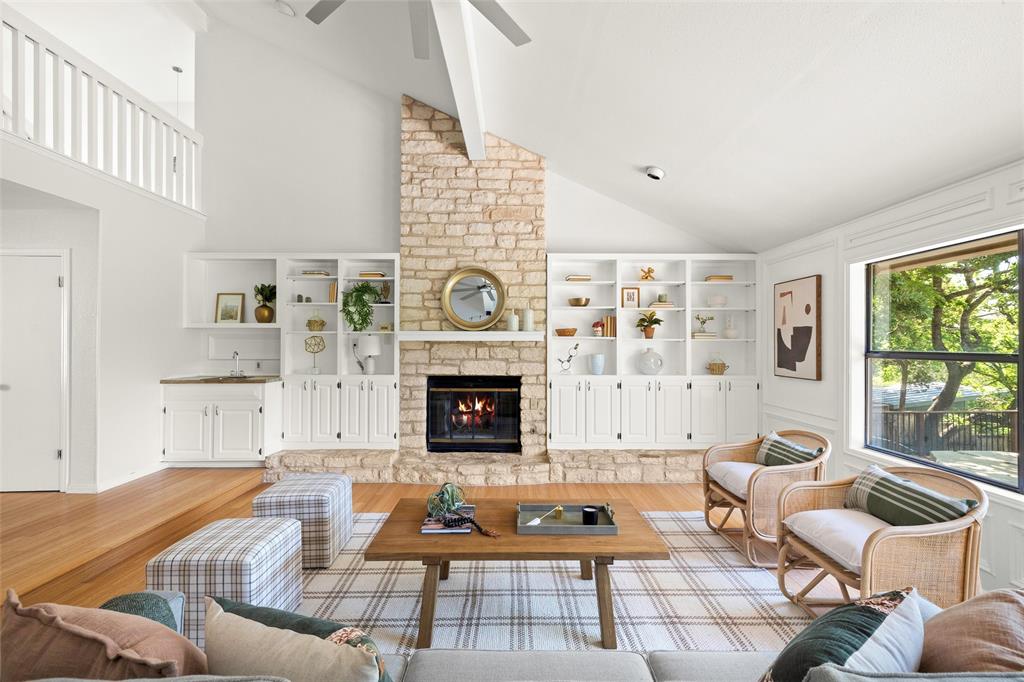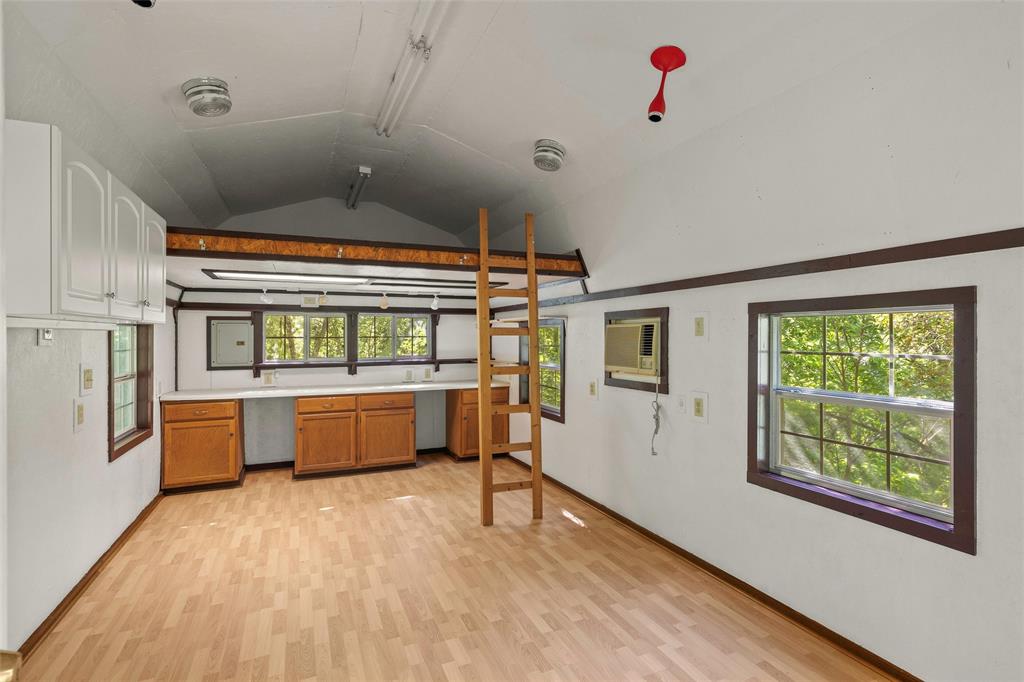Audio narrative 
Description
Welcome to Great Hills! This beautiful two-story home offers a wonderful blend of nature, convenience, thoughtful updates, and relaxation. Downstairs features the bright & airy family room with vaulted ceiling, stacked stone fireplace, built-in bookcases, and wet bar. Just inside the front entry, the space currently staged as an office could also serve as a formal sitting room or library. Custom updated kitchen fit for a chef features double ovens, gas cooktop, plenty of countertop space, wonderful storage, and breakfast room. Kitchen connects to the laundry room and garage, and both the living room and breakfast area open out to the shaded back deck. Three bedrooms + two bathrooms are upstairs. Primary suite features a wonderfully updated bathroom, private upper deck with views for miles, and lots of closet space. You'll find an extra office space with separate entrance off the back porch. Just in time for summer, the backyard features a fantastic swimming pool large enough for swimming laps, multiple levels of decks to enjoy & entertain in the peaceful wooded outdoor setting, and a little cabin in the woods. Hike down behind the swimming pool to access this building, which would make a great workshop, yoga studio, or playhouse. Excellent location provides quick access to shopping in the Arboretum & Gateway, convenient 10-minute drive to the Domain, nearby beautiful spots for hiking at the St. Edwards Greenbelt & Bull Creek Park, and sweeping treetop greenbelt views of west Austin. Zoned to award winning Hill Elementary School, Murchison Middle, and Anderson High.
Interior
Exterior
Rooms
Lot information
View analytics
Total views

Property tax

Cost/Sqft based on tax value
| ---------- | ---------- | ---------- | ---------- |
|---|---|---|---|
| ---------- | ---------- | ---------- | ---------- |
| ---------- | ---------- | ---------- | ---------- |
| ---------- | ---------- | ---------- | ---------- |
| ---------- | ---------- | ---------- | ---------- |
| ---------- | ---------- | ---------- | ---------- |
-------------
| ------------- | ------------- |
| ------------- | ------------- |
| -------------------------- | ------------- |
| -------------------------- | ------------- |
| ------------- | ------------- |
-------------
| ------------- | ------------- |
| ------------- | ------------- |
| ------------- | ------------- |
| ------------- | ------------- |
| ------------- | ------------- |
Down Payment Assistance
Mortgage
Subdivision Facts
-----------------------------------------------------------------------------

----------------------
Schools
School information is computer generated and may not be accurate or current. Buyer must independently verify and confirm enrollment. Please contact the school district to determine the schools to which this property is zoned.
Assigned schools
Nearby schools 
Noise factors

Source
Nearby similar homes for sale
Nearby similar homes for rent
Nearby recently sold homes
5215 Doe Valley Ln, Austin, TX 78759. View photos, map, tax, nearby homes for sale, home values, school info...








































