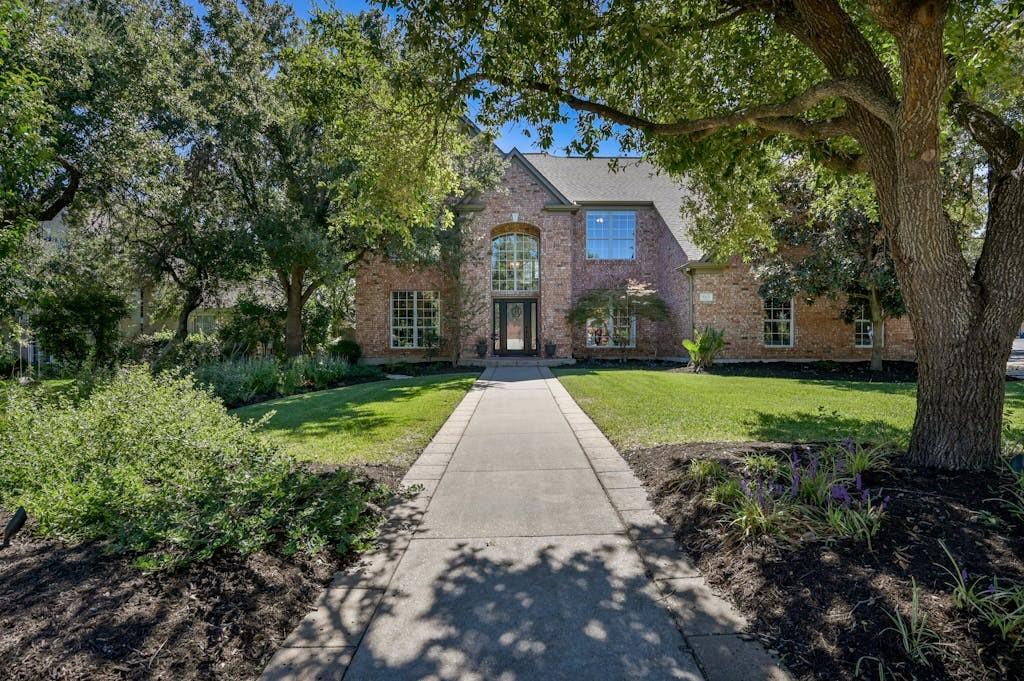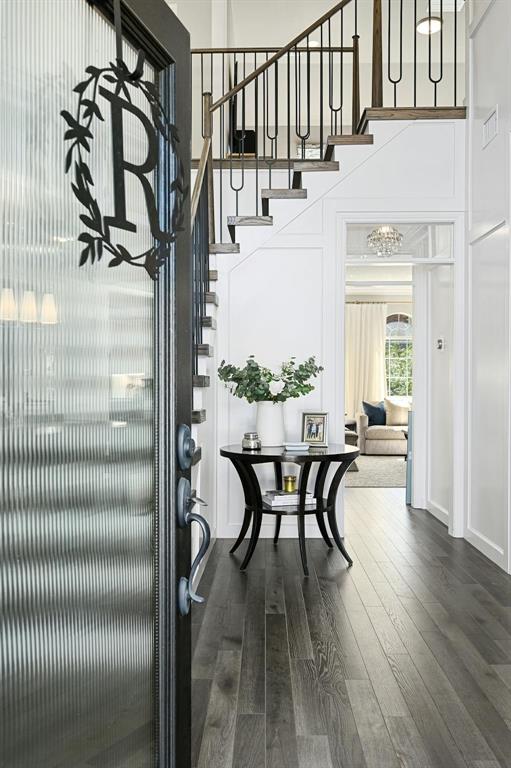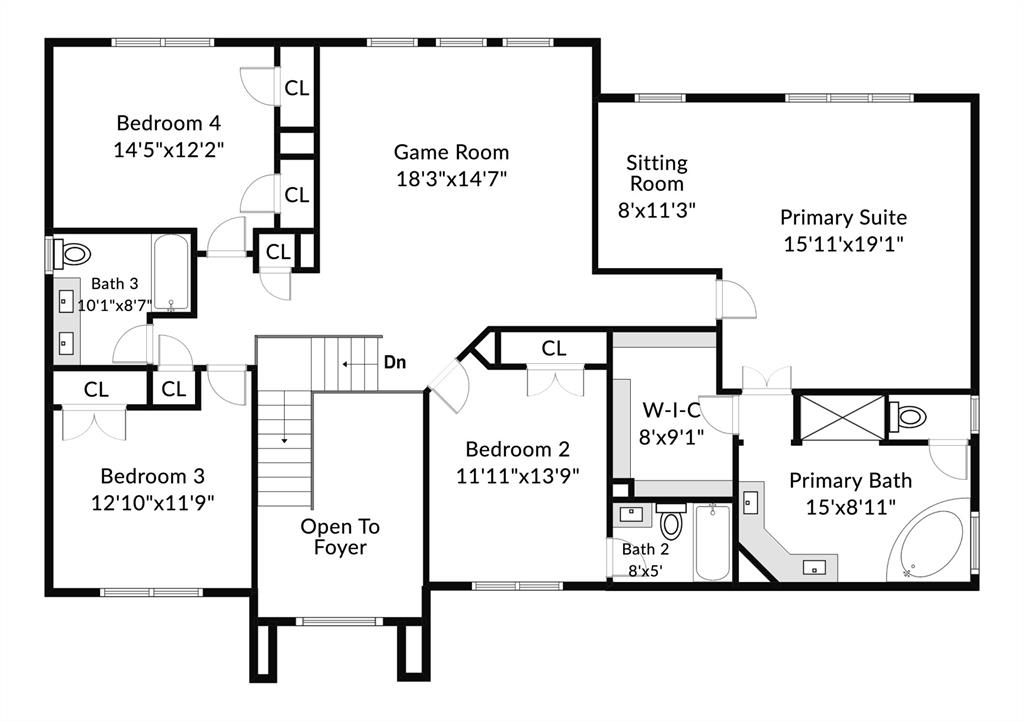Audio narrative 
Description
Seller Financing Available As Low As 3.9%! Discover the epitome of luxury and convenience at 5213 Corrientes, nestled in Austin's prestigious Circle C community. This magnificent home, a masterpiece of design and comfort, offers a sprawling 3,744 sq ft of tastefully appointed living space on a lush 0.271-acre lot. No room was left untouched and no expense was spared by and award-winning interior design team. This turnkey home appeals to a sophisticated buyer seeking a residence where cozy~luxury meets modern practicality. This home welcomes you with its freshly painted exterior and a deck that opens to landscaped gardens, complete with new fencing and custom gates. Inside, the transformation is breathtaking: new floors and baseboards, LED lighting, and custom window treatments throughout, all under the artistic direction of Meredith Owen Interiors. The heart of the home, the kitchen, is a chef's dream with new appliances, countertops, and a Hoshizaki ice-maker, seamlessly flowing into an open, inviting dining space. Upstairs, the family room and bedrooms are sanctuaries of comfort, with custom closets and ambient lighting. The house is embraced by mature trees instilling a sense of serenity and privacy. Perfectly positioned in the 'On The Park' section, this cul-de-sac home enjoys an almost gated feel with easy access to hike and bike trails leading to a world of entertainment and leisure. Education is paramount here, with access to Austin's top-tier schools - Kiker Elementary, Gorzycki Middle, and Bowie High School. Plans for an addition that includes a pool by a renowned architect come with the sale. This property isn't just a home; it's a lifestyle, offering quick downtown access and a community that's both safe and vibrant . A rare gem so closely located to Downtown Austin, 5213 Corrientes is where your dream of an extraordinary life becomes reality.
Rooms
Interior
Exterior
Lot information
Additional information
*Disclaimer: Listing broker's offer of compensation is made only to participants of the MLS where the listing is filed.
Financial
View analytics
Total views

Property tax

Cost/Sqft based on tax value
| ---------- | ---------- | ---------- | ---------- |
|---|---|---|---|
| ---------- | ---------- | ---------- | ---------- |
| ---------- | ---------- | ---------- | ---------- |
| ---------- | ---------- | ---------- | ---------- |
| ---------- | ---------- | ---------- | ---------- |
| ---------- | ---------- | ---------- | ---------- |
-------------
| ------------- | ------------- |
| ------------- | ------------- |
| -------------------------- | ------------- |
| -------------------------- | ------------- |
| ------------- | ------------- |
-------------
| ------------- | ------------- |
| ------------- | ------------- |
| ------------- | ------------- |
| ------------- | ------------- |
| ------------- | ------------- |
Mortgage
Subdivision Facts
-----------------------------------------------------------------------------

----------------------
Schools
School information is computer generated and may not be accurate or current. Buyer must independently verify and confirm enrollment. Please contact the school district to determine the schools to which this property is zoned.
Assigned schools
Nearby schools 
Noise factors

Source
Nearby similar homes for sale
Nearby similar homes for rent
Nearby recently sold homes
5213 Corrientes Cv, Austin, TX 78739. View photos, map, tax, nearby homes for sale, home values, school info...










































