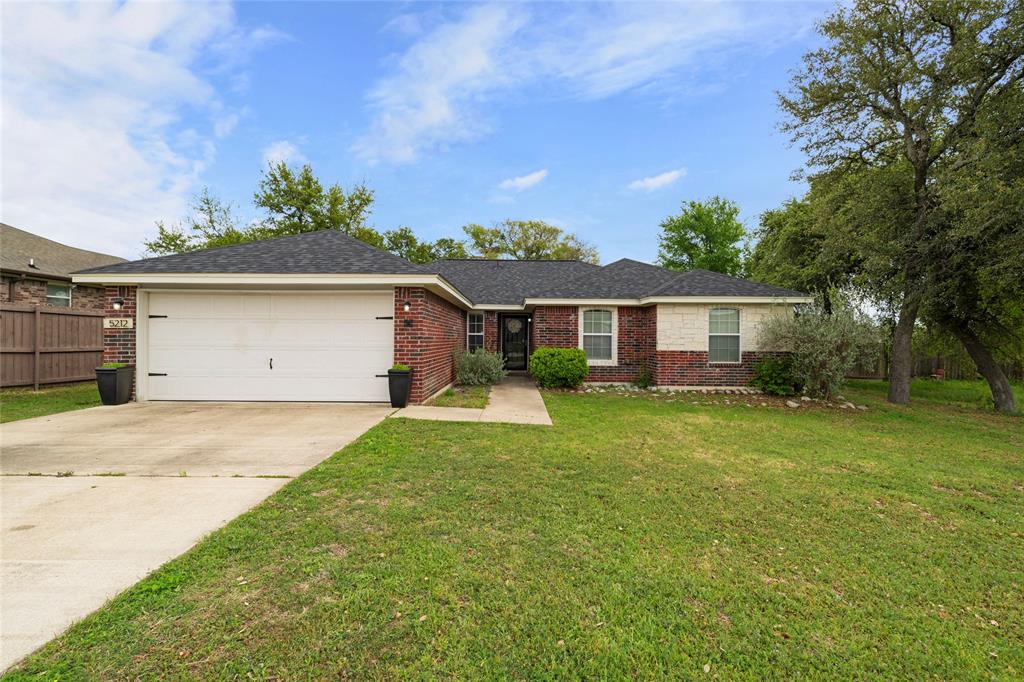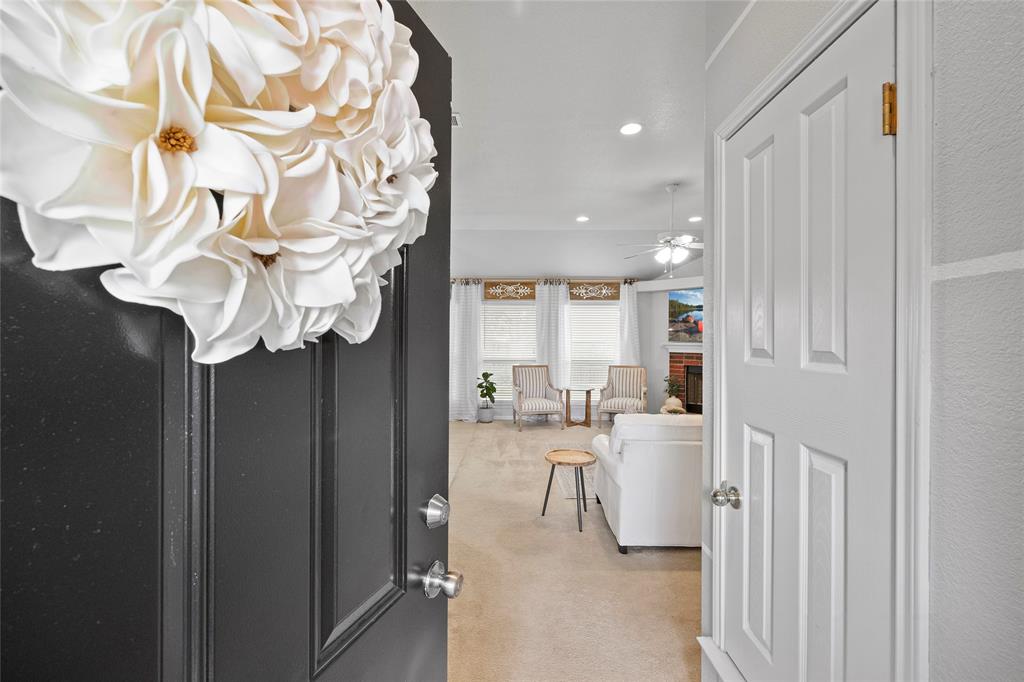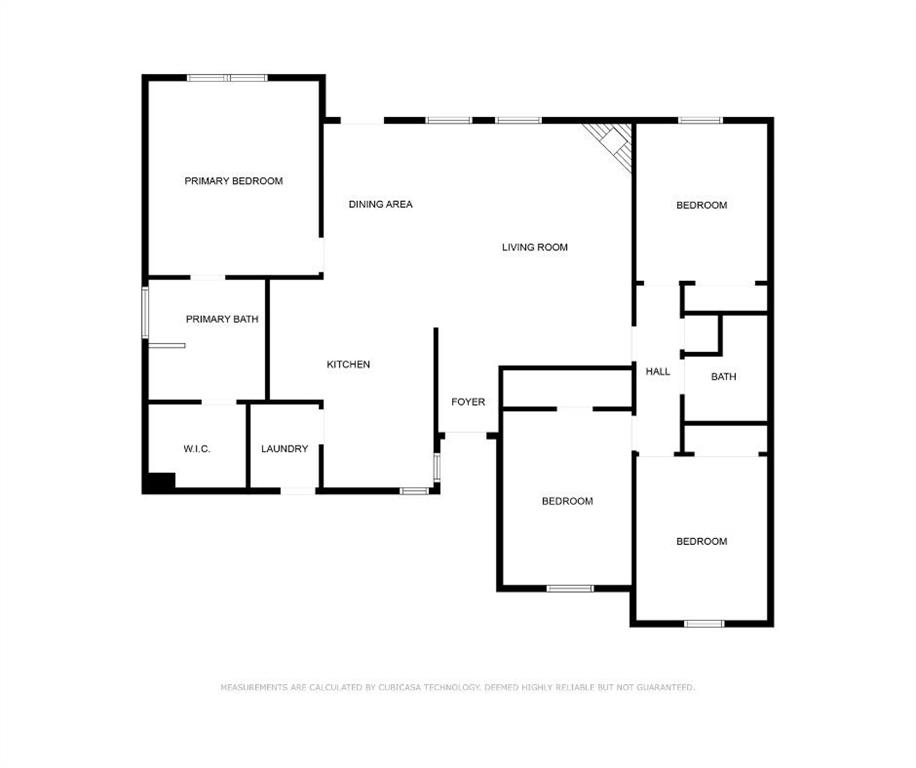Audio narrative 
Description
BOM due to Buyer's financing falling through! Welcome to your new home in the charming Timber Heights neighborhood! This single-story abode features an inviting open layout, seamlessly integrating the kitchen, dining, and living areas for effortless entertaining and everyday living. The primary suite is a sanctuary of comfort, with spacious dimensions, elegant tray ceilings, and an en-suite bathroom complete with a separate shower, jetted tub, and a generous walk-in closet. Three additional bedrooms provide ample space for family, guests, or home office needs, all conveniently serviced by a full guest bathroom. Nestled in a tranquil cul-de-sac on an expansive almost quarter-acre lot, this residence offers privacy and space, while a two-car garage ensures convenient parking and storage solutions. Step outside onto the covered back patio to enjoy alfresco dining or simply unwind amidst the outdoors. Plus, with a brand new roof recently installed, peace of mind and longevity are guaranteed for years to come. Don't miss out on the opportunity to make this delightful home yours – schedule a viewing today!
Interior
Exterior
Rooms
Lot information
View analytics
Total views

Property tax

Cost/Sqft based on tax value
| ---------- | ---------- | ---------- | ---------- |
|---|---|---|---|
| ---------- | ---------- | ---------- | ---------- |
| ---------- | ---------- | ---------- | ---------- |
| ---------- | ---------- | ---------- | ---------- |
| ---------- | ---------- | ---------- | ---------- |
| ---------- | ---------- | ---------- | ---------- |
-------------
| ------------- | ------------- |
| ------------- | ------------- |
| -------------------------- | ------------- |
| -------------------------- | ------------- |
| ------------- | ------------- |
-------------
| ------------- | ------------- |
| ------------- | ------------- |
| ------------- | ------------- |
| ------------- | ------------- |
| ------------- | ------------- |
Down Payment Assistance
Mortgage
Subdivision Facts
-----------------------------------------------------------------------------

----------------------
Schools
School information is computer generated and may not be accurate or current. Buyer must independently verify and confirm enrollment. Please contact the school district to determine the schools to which this property is zoned.
Assigned schools
Nearby schools 
Noise factors

Source
Nearby similar homes for sale
Nearby similar homes for rent
Nearby recently sold homes
5212 Yellow Pine Ct, Killeen, TX 76542. View photos, map, tax, nearby homes for sale, home values, school info...





































