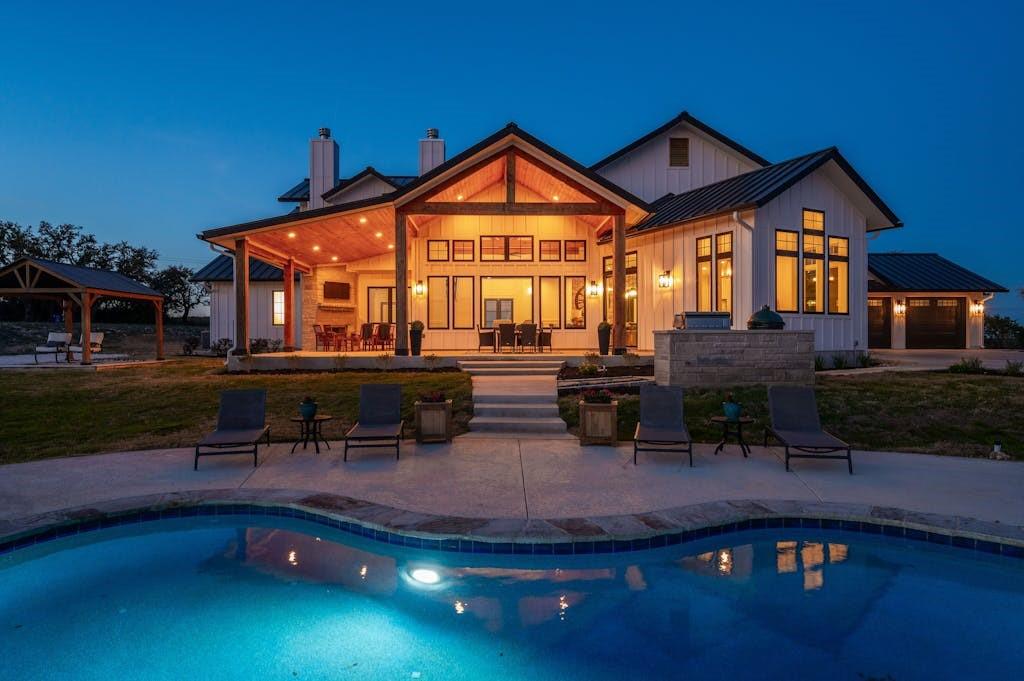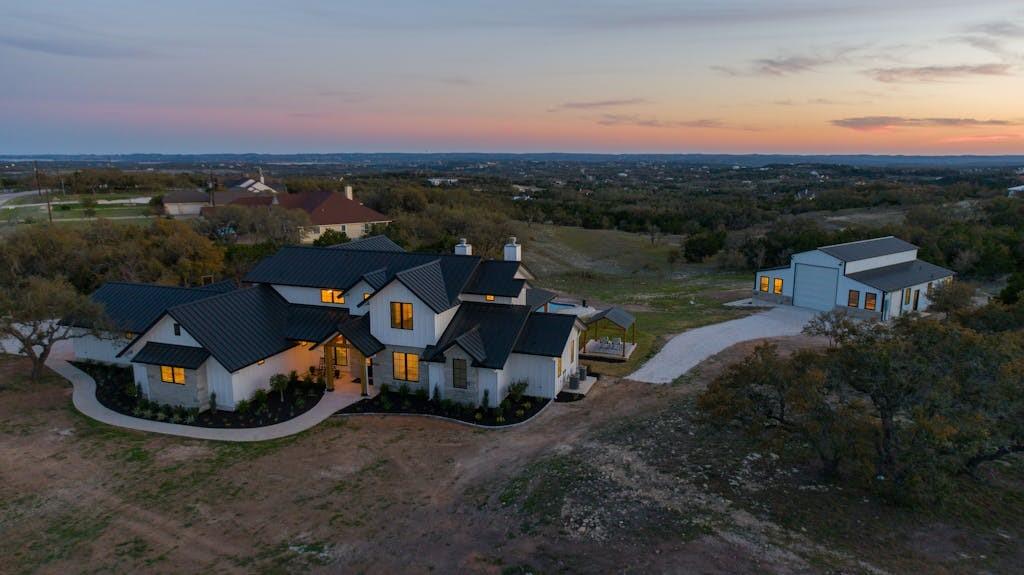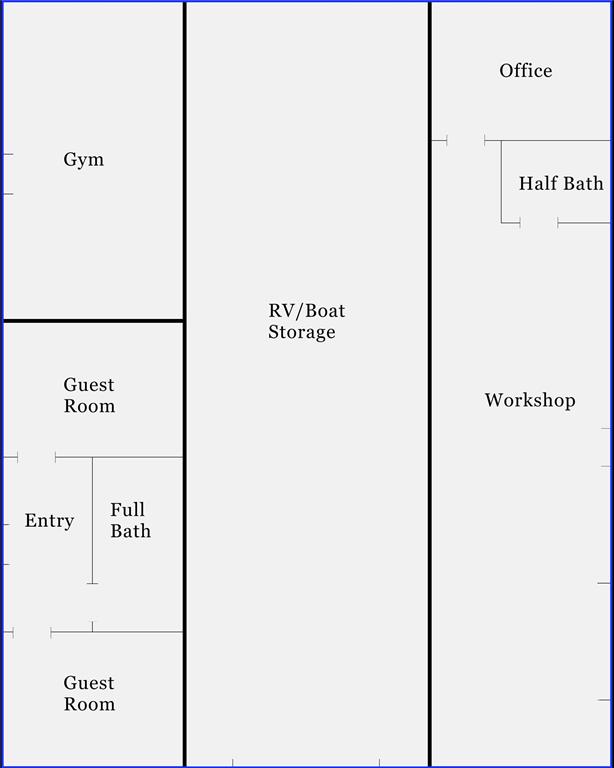Audio narrative 
Description
Presenting an unparalleled masterpiece crafted by Brandon Custom Homes, this stunning custom residence showcases the epitome of luxury living. Nestled against the breathtaking backdrop of the Guadalupe valley, this exquisite modern farmhouse offers panoramic views that redefine serenity. Spanning an impressive 4000 square feet on the main level and an additional 1250 square feet upstairs, this residence exudes elegance and sophistication. The main house boasts 4 bedrooms, 3.5 bathrooms, including an office, a spacious game room, and a generous workroom, ensuring every need is met with grace and style. Abundant storage solutions throughout the home cater to effortless organization, while outdoor living spaces and sparkling pool beckon for relaxation and entertainment under the vast Texas skies. Beyond the main dwelling, discover a haven of comfort and convenience within the additional 2 bedroom, 1.5 bathroom guest accommodations nestled within the barn. Boasting a well-equipped workshop, gym, and supplementary office space, this versatile structure offers endless possibilities for work and play. Designed with the utmost functionality in mind, the barn provides enclosed storage for RVs, ATVs, or boats, promising ample room for all your recreational pursuits. EV Outlet equipped in spacious 3 car garage. Experience the pinnacle of luxury living amidst the scenic splendor of the Guadalupe valley. With meticulous attention to detail and unparalleled craftsmanship, this custom home redefines modern farmhouse living, offering a lifestyle of unrivaled refinement and tranquility.
Interior
Exterior
Rooms
Lot information
Financial
Additional information
*Disclaimer: Listing broker's offer of compensation is made only to participants of the MLS where the listing is filed.
View analytics
Total views

Mortgage
Subdivision Facts
-----------------------------------------------------------------------------

----------------------
Schools
School information is computer generated and may not be accurate or current. Buyer must independently verify and confirm enrollment. Please contact the school district to determine the schools to which this property is zoned.
Assigned schools
Nearby schools 
Source
Nearby similar homes for sale
Nearby similar homes for rent
Nearby recently sold homes
516 Vista Lk, Spring Branch, TX 78070. View photos, map, tax, nearby homes for sale, home values, school info...











































