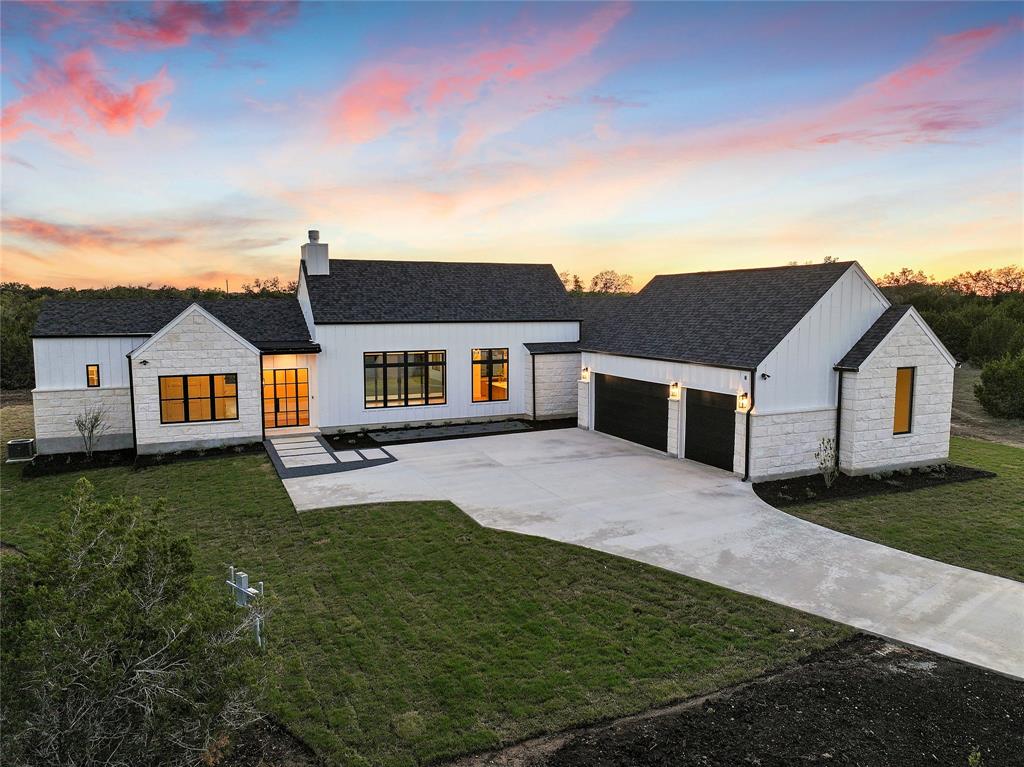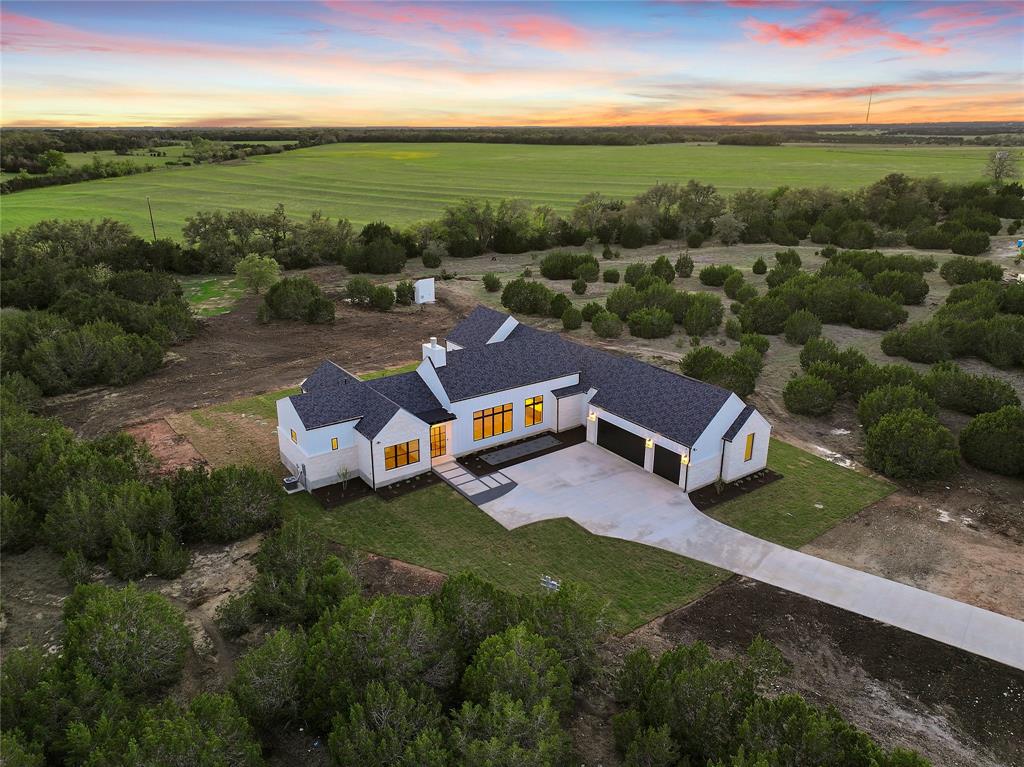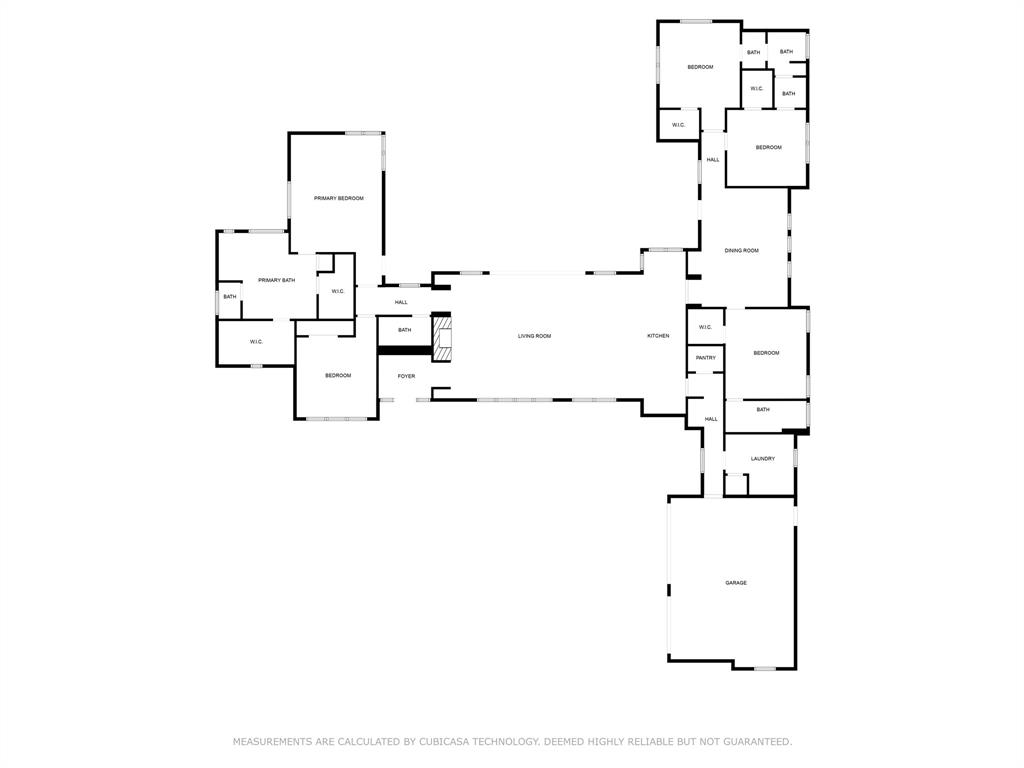Audio narrative 
Description
Back on the market! One buyers loss is someone else’s win! Discover the perfect blend of modern luxury and Texas Hill Country charm in this exquisite new home! Nestled on a tranquil 2.5-acre cul-de-sac lot, it boasts a striking board and batten with stone exterior, Anderson windows, and an inviting oversized steel front door. Step inside to be greeted by elegant European White Oak flooring, a majestic limestone fireplace, and stunning vaulted ceilings accentuated by beautiful beams. Entertain with ease in the gourmet kitchen featuring an expansive 11-foot island with quartz countertops, Monogram appliances, and a charming farmhouse sink. Relax in the secondary living area, ideal for a multi-gen setup or as a cozy gameroom. Retreat to the spacious primary suite with its luxurious bathroom, complete with a soaking tub, double shower heads, and a coffee niche. With 5 bedrooms (or 4 plus a study) and ample closet space throughout, there's room for everyone to unwind. Outside, the covered patio is an entertainer's paradise, complete with a built-in kitchen and stunning views of the Hill Country. Welcome home to the epitome of comfort and style - welcome to your J.Murdock Home!
Interior
Exterior
Rooms
Lot information
Additional information
*Disclaimer: Listing broker's offer of compensation is made only to participants of the MLS where the listing is filed.
Financial
View analytics
Total views

Mortgage
Subdivision Facts
-----------------------------------------------------------------------------

----------------------
Schools
School information is computer generated and may not be accurate or current. Buyer must independently verify and confirm enrollment. Please contact the school district to determine the schools to which this property is zoned.
Assigned schools
Nearby schools 
Listing broker
Source
Nearby similar homes for sale
Nearby similar homes for rent
Nearby recently sold homes
512 Red Yucca Ct, Liberty Hill, TX 78642. View photos, map, tax, nearby homes for sale, home values, school info...










































