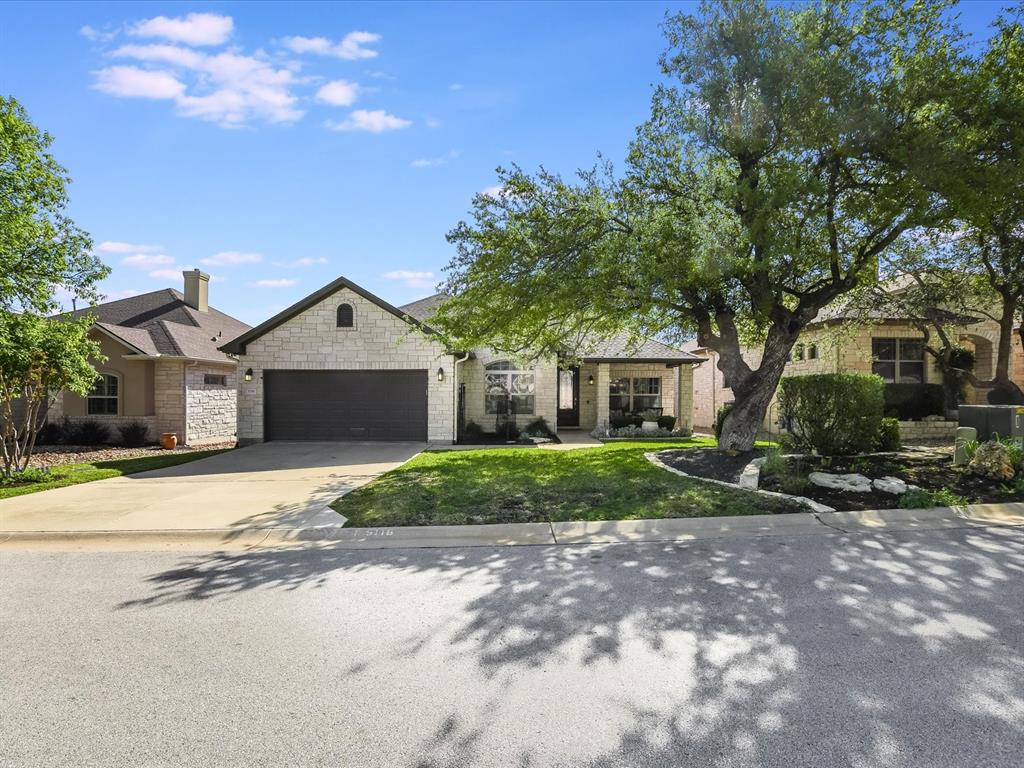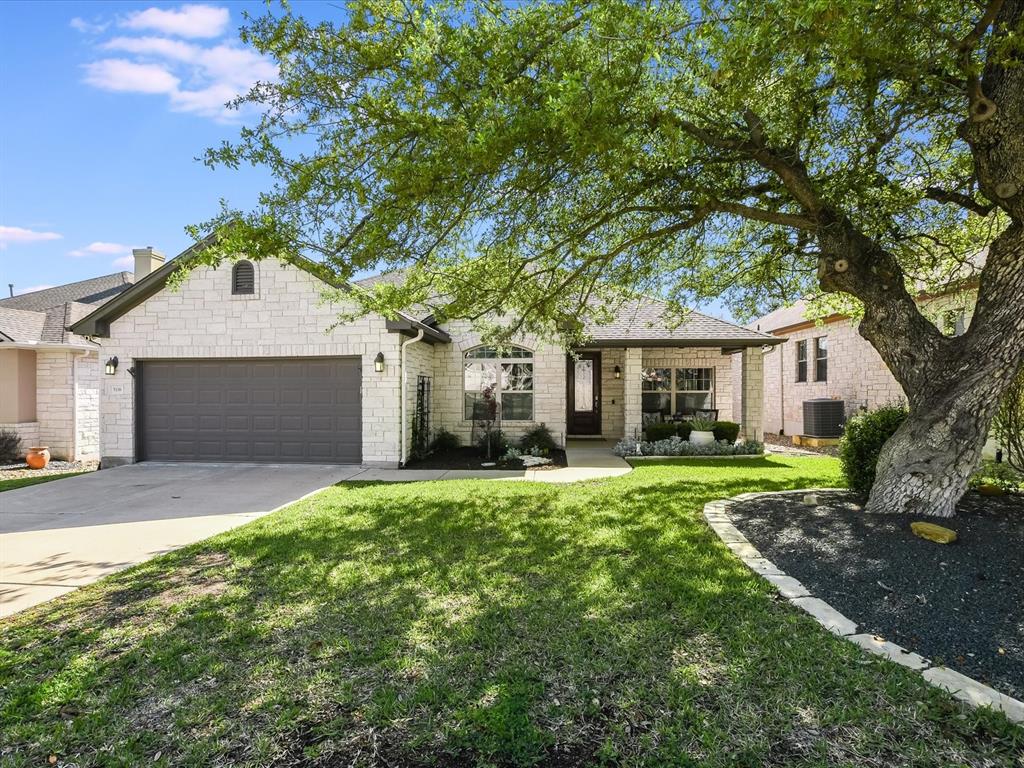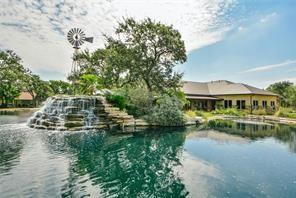Audio narrative 
Description
Come live in the middle of mother nature! A 100 year old oak stands guard in the front yard. This home features amazing views of the HOA dry-creekbed greenspace thru panoramic full-view windows in the living and dining areas. No houses behind! Very private! The custom deck has generous seating and the view is breathtaking... A gate allows for access to the greenspace. Oversized living area with adjacent dining space can be a flexible living space. Tray ceilings in the living room and dining area make for spacious rooms. Kitchen has gas cooktop and built-in oven and microwave - refrigerator will convey (approximately 1 year old) - these are all stainless steel appliances. Oven & Microwave approximately 1 year old and come with service agreement. 3 drawer dishwasher 2020. Pull-out drawers under the cabinets. Large granite topped island has a stone front that matches the stone accent columns in the living room. A master suite offers outstanding views of the greenspace thru large windows. There is a pocket office adjacent - perfect for "mail drop and bill paying". The oversized master bath has a heated tub, separate walk-in shower, separate his / hers vanities. The closet offers generous storage and hanging space. There are 2 more bedrooms - one is currently used as a study. This allows for creative and flexible use of the rooms. A guest bath is just steps away from these 2 rooms. The utility room has extra storage and a utility sink. A solar tube in the hall provides extra light. Ring camera / doorbell with 4 cameras. Levelor up-down blinds. Garage floors are epoxy. Heritage Oaks is Georgetown's premier active adult community.
Interior
Exterior
Rooms
Lot information
Financial
Additional information
*Disclaimer: Listing broker's offer of compensation is made only to participants of the MLS where the listing is filed.
View analytics
Total views

Property tax

Cost/Sqft based on tax value
| ---------- | ---------- | ---------- | ---------- |
|---|---|---|---|
| ---------- | ---------- | ---------- | ---------- |
| ---------- | ---------- | ---------- | ---------- |
| ---------- | ---------- | ---------- | ---------- |
| ---------- | ---------- | ---------- | ---------- |
| ---------- | ---------- | ---------- | ---------- |
-------------
| ------------- | ------------- |
| ------------- | ------------- |
| -------------------------- | ------------- |
| -------------------------- | ------------- |
| ------------- | ------------- |
-------------
| ------------- | ------------- |
| ------------- | ------------- |
| ------------- | ------------- |
| ------------- | ------------- |
| ------------- | ------------- |
Down Payment Assistance
Mortgage
Subdivision Facts
-----------------------------------------------------------------------------

----------------------
Schools
School information is computer generated and may not be accurate or current. Buyer must independently verify and confirm enrollment. Please contact the school district to determine the schools to which this property is zoned.
Assigned schools
Nearby schools 
Noise factors

Source
Nearby similar homes for sale
Nearby similar homes for rent
Nearby recently sold homes
5116 Hidden Springs Trl, Georgetown, TX 78633. View photos, map, tax, nearby homes for sale, home values, school info...
































