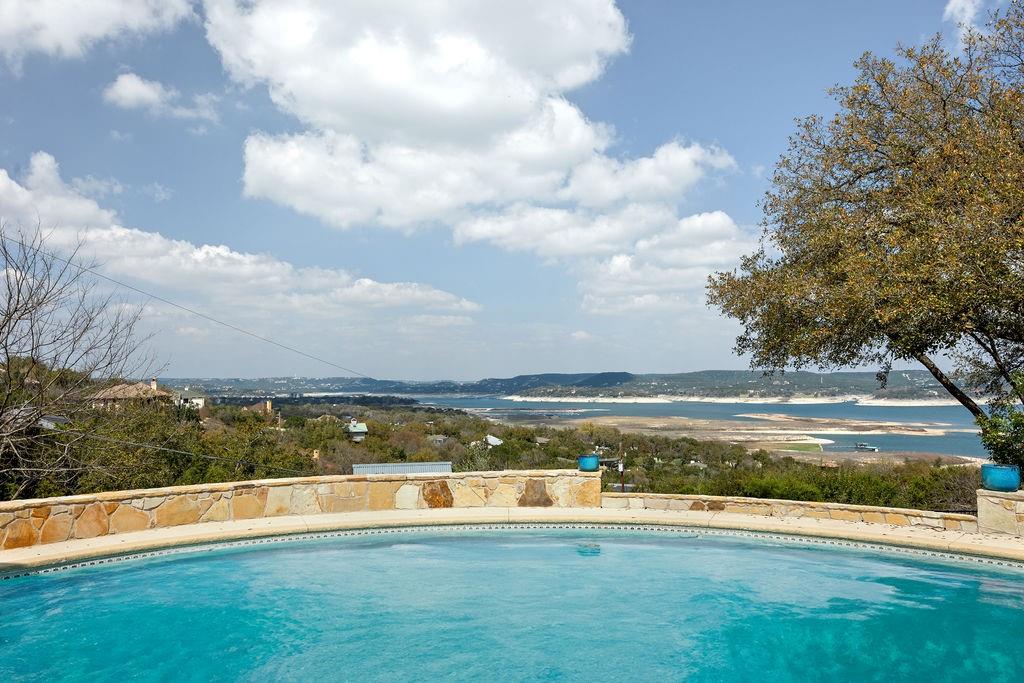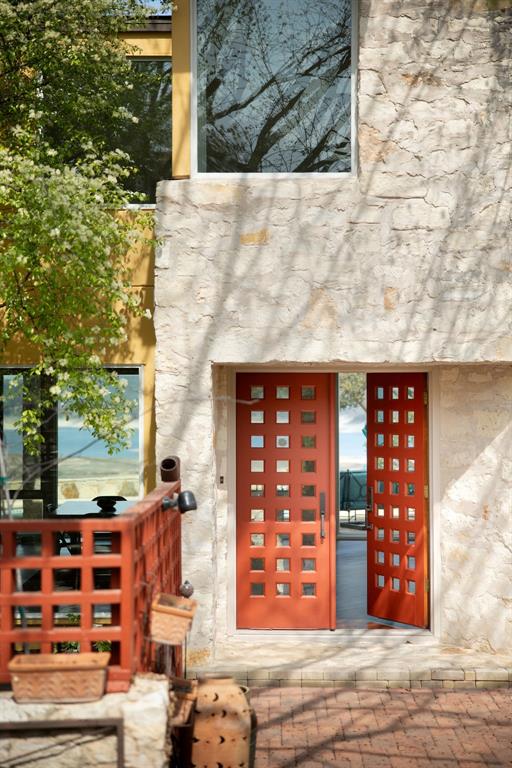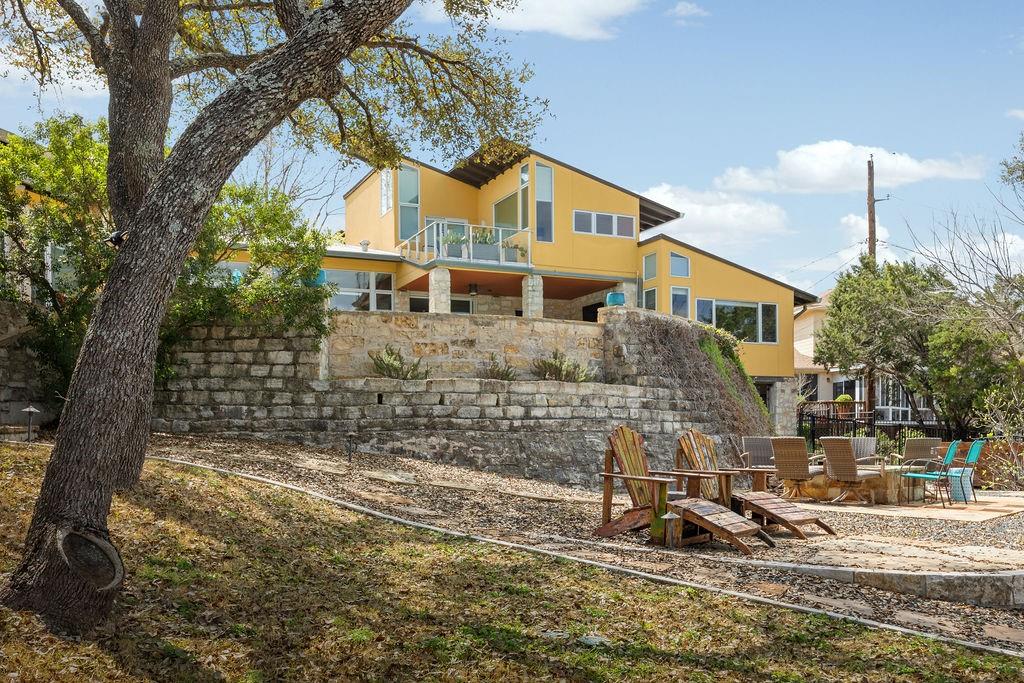Audio narrative 
Description
5115 McIntyre Circle, on sought after McIntyre Mountain overlooking Lake Travis, is a contemporary home by award-winning architect Robert Jackson, known for designing Lake Austin Spa Resort, among other Texas landmarks. Expansive lake views through floor-to-ceiling windows showcase the protected scenery from almost every single room. The home can live like a single level, with three bedrooms and two living spaces on ground floor, including one as a second primary suite or to be used as dedicated guest quarters. The kitchen is complete with coffee station and prep areas, including induction range as well as easy access to the garage, laundry room, and powder bath. The current owners completely renovated the grounds, with a full outdoor kitchen overlooking the pool and expansive irrigated yard with masterful stone work. The rear acreage was purchased and combined with the property creating a massive lot just under an acre, but more importantly, serves to protect the views in perpetuity. Other notable features include upper level main primary suite with adjacent office and terrace, 2-car garage, 5000-gallon rainwater collection, connected propane, ample storage inside and out, and custom window treatments throughout.
Rooms
Interior
Exterior
Lot information
View analytics
Total views

Property tax

Cost/Sqft based on tax value
| ---------- | ---------- | ---------- | ---------- |
|---|---|---|---|
| ---------- | ---------- | ---------- | ---------- |
| ---------- | ---------- | ---------- | ---------- |
| ---------- | ---------- | ---------- | ---------- |
| ---------- | ---------- | ---------- | ---------- |
| ---------- | ---------- | ---------- | ---------- |
-------------
| ------------- | ------------- |
| ------------- | ------------- |
| -------------------------- | ------------- |
| -------------------------- | ------------- |
| ------------- | ------------- |
-------------
| ------------- | ------------- |
| ------------- | ------------- |
| ------------- | ------------- |
| ------------- | ------------- |
| ------------- | ------------- |
Mortgage
Subdivision Facts
-----------------------------------------------------------------------------

----------------------
Schools
School information is computer generated and may not be accurate or current. Buyer must independently verify and confirm enrollment. Please contact the school district to determine the schools to which this property is zoned.
Assigned schools
Nearby schools 
Noise factors

Source
Nearby similar homes for sale
Nearby similar homes for rent
Nearby recently sold homes
5115 Mcintyre Cir, Austin, TX 78734. View photos, map, tax, nearby homes for sale, home values, school info...








































