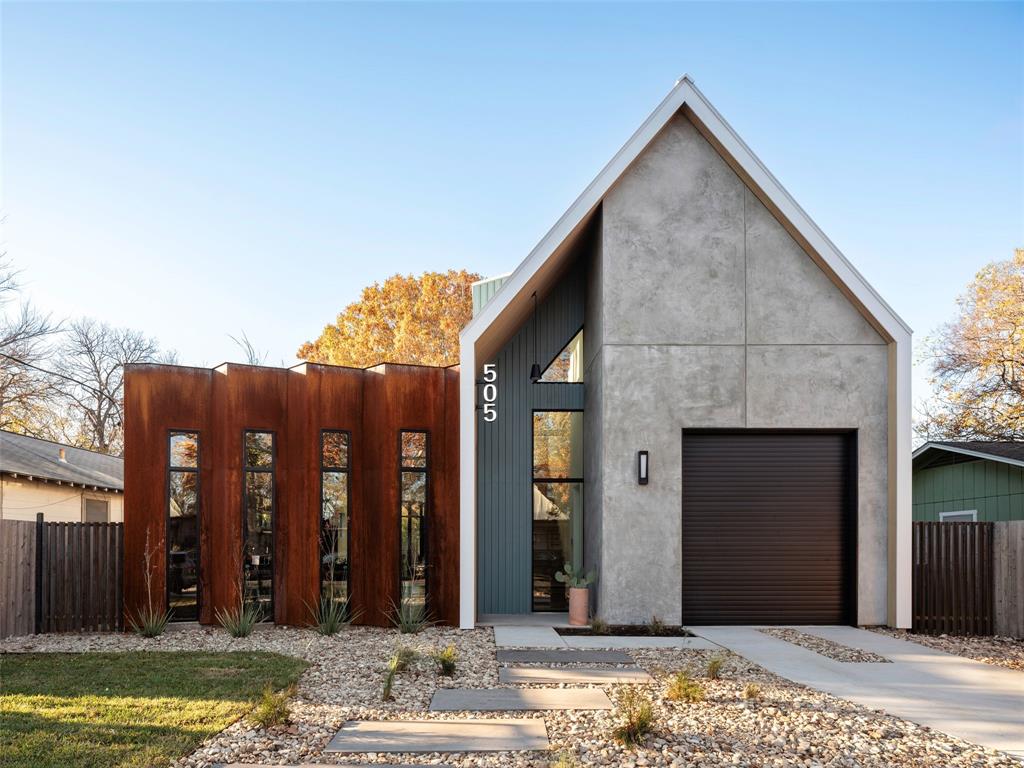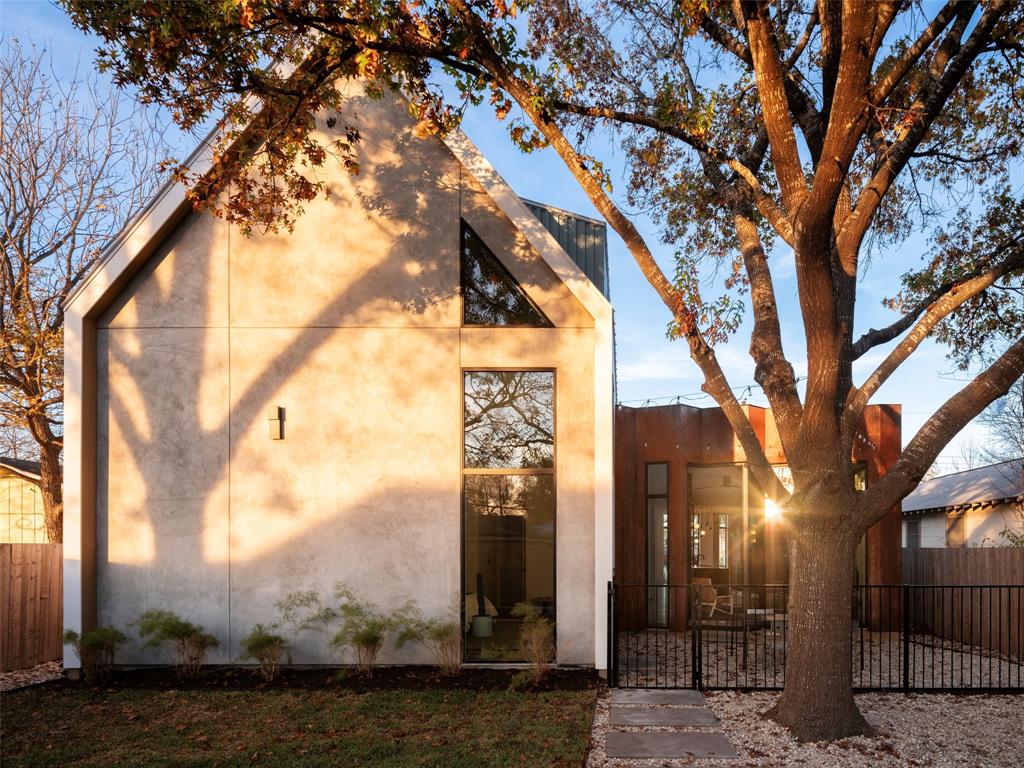Audio narrative 
Description
Dreaming about your stay in Tulum? This sun-soaked casa designed by Davey McEathron Architecture can be your own urban oasis. Imagine starting your day with a coffee on the hammock floor, meditating/exercising in the rays of the morning sun, and showering under the foliage of tropical palms in the tranquil primary suite. Entertain in the chef's gourmet kitchen equipped with top-of-the-line 36’’ Thermador appliances and a workstation sink. Expansive and versatile 4 bed/3 bath/2 living configurations offer privacy for all. Modern designer lighting/plumbing fixtures complement the bespoke wall and floor finishes. HE 18 SEER variable speed HVAC, tankless WH, and insulation. Artfully composed exterior featuring striking steel zig-zag steel wall. Perfectly manicured outdoor space centered around the majestic Spanish Oak tree and the heated plunge pool designed for year-round entertainment. Convenient access to highways, downtown, SoCo, airport, and Stone-throw away from St Elmo complex/breweries/restaurants/bars - true Austin lifestyle. View with caution, you will fall in love!
Rooms
Interior
Exterior
Lot information
Additional information
*Disclaimer: Listing broker's offer of compensation is made only to participants of the MLS where the listing is filed.
View analytics
Total views

Property tax

Cost/Sqft based on tax value
| ---------- | ---------- | ---------- | ---------- |
|---|---|---|---|
| ---------- | ---------- | ---------- | ---------- |
| ---------- | ---------- | ---------- | ---------- |
| ---------- | ---------- | ---------- | ---------- |
| ---------- | ---------- | ---------- | ---------- |
| ---------- | ---------- | ---------- | ---------- |
-------------
| ------------- | ------------- |
| ------------- | ------------- |
| -------------------------- | ------------- |
| -------------------------- | ------------- |
| ------------- | ------------- |
-------------
| ------------- | ------------- |
| ------------- | ------------- |
| ------------- | ------------- |
| ------------- | ------------- |
| ------------- | ------------- |
Mortgage
Subdivision Facts
-----------------------------------------------------------------------------

----------------------
Schools
School information is computer generated and may not be accurate or current. Buyer must independently verify and confirm enrollment. Please contact the school district to determine the schools to which this property is zoned.
Assigned schools
Nearby schools 
Noise factors

Source
Nearby similar homes for sale
Nearby similar homes for rent
Nearby recently sold homes
505 Normandy St, Austin, TX 78745. View photos, map, tax, nearby homes for sale, home values, school info...









































