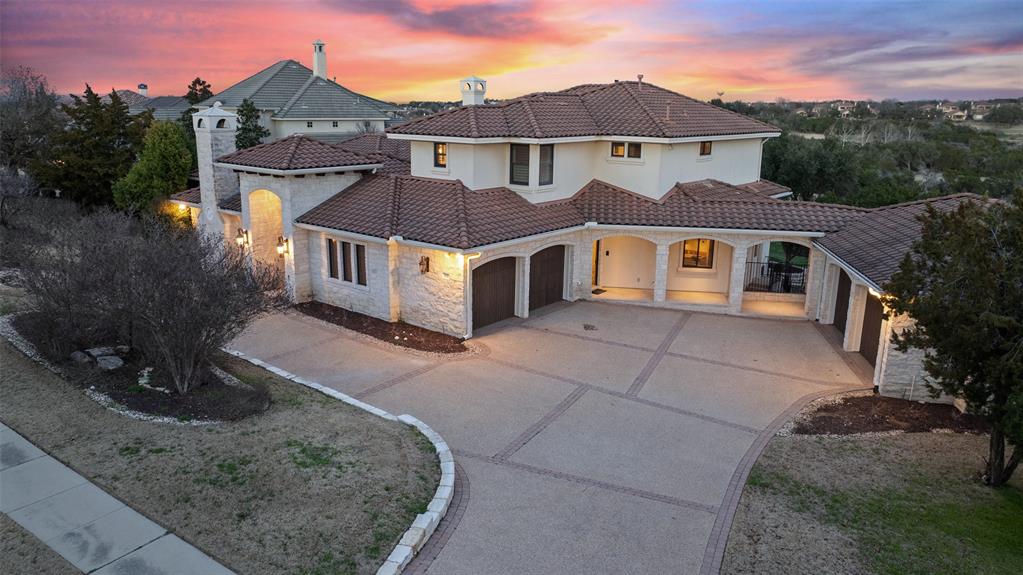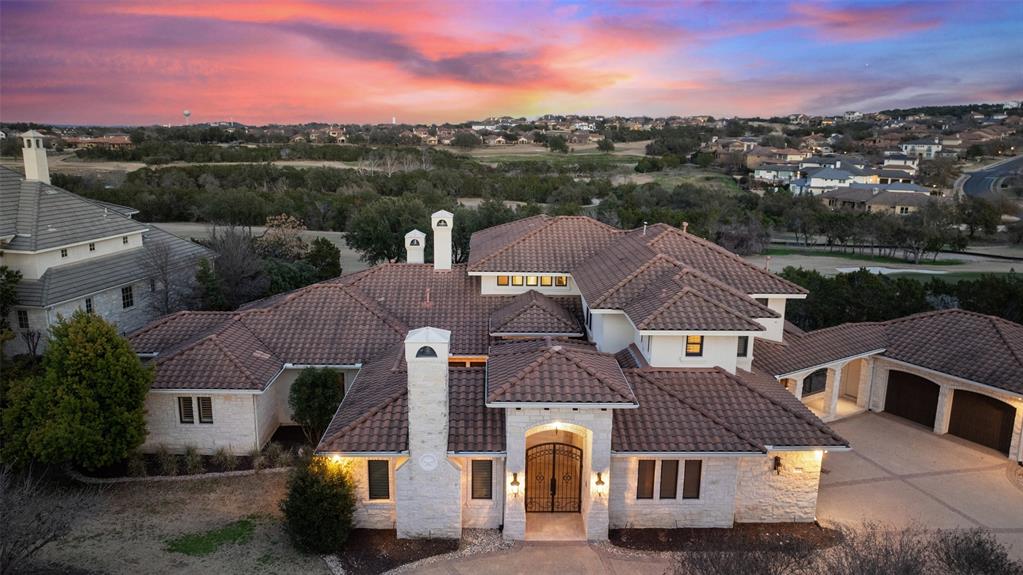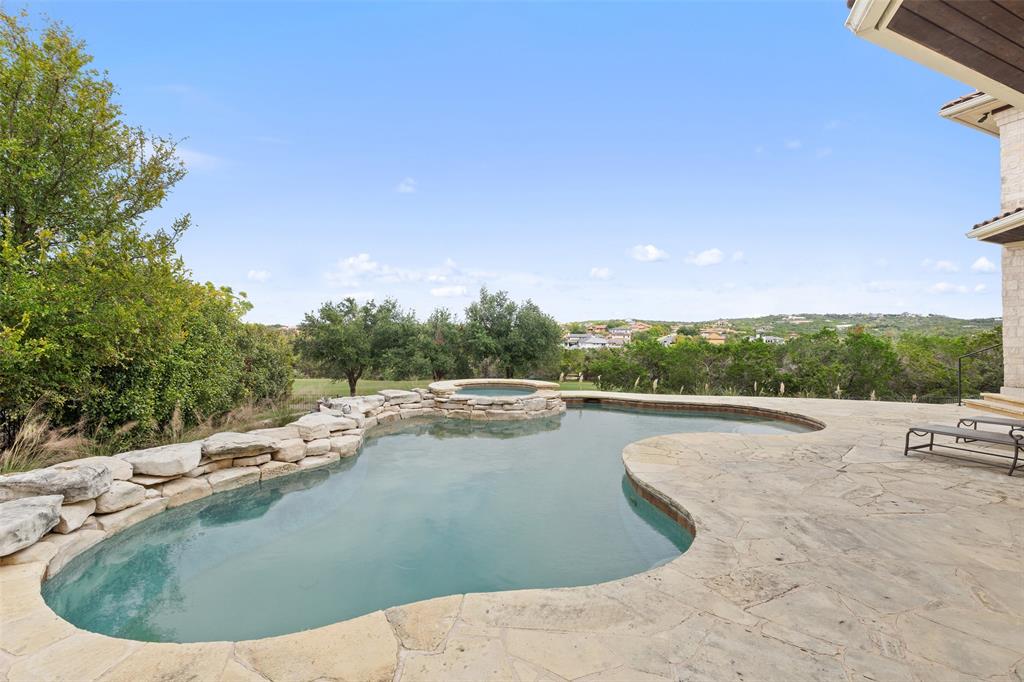Audio narrative 
Description
Located in the highly sought-after gated community of Flintrock at Hurst Creek, this exquisite home exemplifies luxurious living at its finest. Enter through the ornate wrought iron gates to a beautiful courtyard to find a meticulously designed and built stately residence which offers the perfect blend of elegance and comfort. The main home is a 4 bedroom, 3.5 bath property featuring an array of upscale amenities, such as home theater, dog washing station, two dedicated offices with storage, gym, outdoor kitchen, stunning pool and spa, and large yard with a view of the golf course and picturesque vistas. The detached casita is a one bedroom, one bath with a kitchenette and closet, perfect for a MIL plan, au pair or guest quarters. This home represents the pinnacle of Austin's coveted golf course living. Set on a beautiful .806 acres and backs to the golf course, 504 Golden Bear embraces panoramic views of the Flintrock Falls Golf Course from its backyard and views from many areas of the home.The first floor primary bedroom w/sitting room & attached flex space/gym features a generous walk-in closet, spa-like en-suite bathroom complete w/sauna, separate shower and tub & dual vanities. The heart of this home is the gourmet kitchen featuring top-of-the-line appliances, granite countertops, and an island for both culinary enthusiasts and casual dining.The outdoor living area is a true escape with a covered patio, an outdoor kitchen, and a sparkling pool and hot tub complete with a water feature. Additional upstairs family room, 3 bedrooms (one with en-suite bath), additional flex room. Updated with freshly epoxied 4 car garage and paint. Welcome to a lifestyle that is second to none, with flexible floor plans, seamlessly blending upscale living with the perks of a prestigious golf community. With a great location and zoning to Lake Travis ISD Schools and proximity to shopping in Lakeway and the Hill Country Galleria, this home is not to be missed.
Interior
Exterior
Rooms
Lot information
Financial
Additional information
*Disclaimer: Listing broker's offer of compensation is made only to participants of the MLS where the listing is filed.
View analytics
Total views

Property tax

Cost/Sqft based on tax value
| ---------- | ---------- | ---------- | ---------- |
|---|---|---|---|
| ---------- | ---------- | ---------- | ---------- |
| ---------- | ---------- | ---------- | ---------- |
| ---------- | ---------- | ---------- | ---------- |
| ---------- | ---------- | ---------- | ---------- |
| ---------- | ---------- | ---------- | ---------- |
-------------
| ------------- | ------------- |
| ------------- | ------------- |
| -------------------------- | ------------- |
| -------------------------- | ------------- |
| ------------- | ------------- |
-------------
| ------------- | ------------- |
| ------------- | ------------- |
| ------------- | ------------- |
| ------------- | ------------- |
| ------------- | ------------- |
Mortgage
Subdivision Facts
-----------------------------------------------------------------------------

----------------------
Schools
School information is computer generated and may not be accurate or current. Buyer must independently verify and confirm enrollment. Please contact the school district to determine the schools to which this property is zoned.
Assigned schools
Nearby schools 
Noise factors

Source
Nearby similar homes for sale
Nearby similar homes for rent
Nearby recently sold homes
504 Golden Bear Dr, Austin, TX 78738. View photos, map, tax, nearby homes for sale, home values, school info...








































