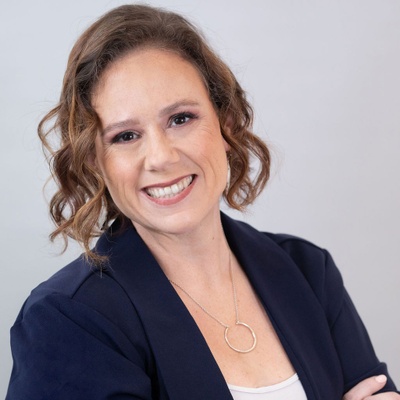Audio narrative 
Description
Fantastic community with old South Austin charm! Amazing opportunity to own a rarely available fully remodeled townhomes in “The Park at Battle Bend”. This charming 1470 SqFt 4BR, 2.5 baths w/ 1 assigned parking space lives like a single family residence w/ out the headaches of yard maintenance. This property has undergone a complete renovation, resulting in a stylish, modern oasis that's bathed in natural light. Recent upgrades include: gourmet kitchen w/ stunning quartz countertops, top-of-the-line stainless steel appliances and quality cabinetry, tile backsplash, under-mount farm sink w/ a pull down faucet, laminate wood flooring, recessed lighting, light fixtures, ceiling fans, upgraded hardware & 4 inch trim molding, no popcorn ceilings, carpet upstairs & recently painted throughout. This space is perfect for entraining large or small groups. Step outside to a private patio located off the kitchen. It's an ideal spot for gatherings, enjoying alfresco dining, or simply savoring a morning coffee. In addition, there's a conveniently located downstairs office/fourth bedroom option/private yoga studio/creative space which offers endless possibilities. Upstairs, the spacious primary suite has a private bath, walk-in closet & upgraded finish outs. The 2nd and 3rd bedrooms have an abundance of natural light, creating inviting spaces to relax. Walk or bike to cafes, breweries, bars, shops, parks, creative office space, public market & restaurants in hot St Elmo area. 7 minutes from Downtown & short commute to Airport makes this location an ideal spot to live & enjoy what Austin has to offer.
Interior
Exterior
Rooms
Lot information
View analytics
Total views

Property tax

Cost/Sqft based on tax value
| ---------- | ---------- | ---------- | ---------- |
|---|---|---|---|
| ---------- | ---------- | ---------- | ---------- |
| ---------- | ---------- | ---------- | ---------- |
| ---------- | ---------- | ---------- | ---------- |
| ---------- | ---------- | ---------- | ---------- |
| ---------- | ---------- | ---------- | ---------- |
-------------
| ------------- | ------------- |
| ------------- | ------------- |
| -------------------------- | ------------- |
| -------------------------- | ------------- |
| ------------- | ------------- |
-------------
| ------------- | ------------- |
| ------------- | ------------- |
| ------------- | ------------- |
| ------------- | ------------- |
| ------------- | ------------- |
Down Payment Assistance
Mortgage
Subdivision Facts
-----------------------------------------------------------------------------

----------------------
Schools
School information is computer generated and may not be accurate or current. Buyer must independently verify and confirm enrollment. Please contact the school district to determine the schools to which this property is zoned.
Assigned schools
Nearby schools 
Noise factors

Listing broker
Source
Nearby similar homes for sale
Nearby similar homes for rent
Nearby recently sold homes
5025 FORT CLARK Dr, Austin, TX 78745. View photos, map, tax, nearby homes for sale, home values, school info...
































