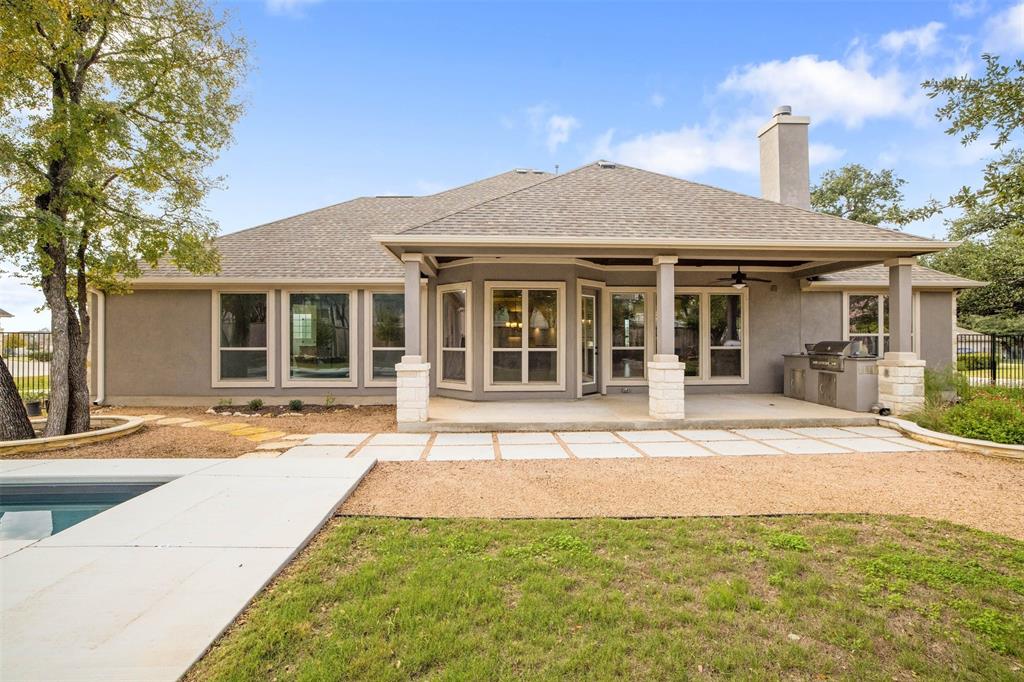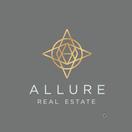Audio narrative 
Description
Gorgeous home on a corner half acre homesite with a pool! Welcome home, where the small town charm of Liberty Hill meets the comfort and style of modern living in Santa Rita Ranch. This meticulously maintained stone home is conveniently located for easy access to major thoroughfares like SH 29, US 183, and Ronald Reagan Blvd, ensuring a seamless commute to nearby shopping and just about anywhere you’d like to go in the Austin area. Positioned on a corner lot, the exterior boasts an inviting pool, perfect for relaxation, complemented by a covered porch and a fire pit—creating an ideal setting for outdoor gatherings. Step inside through the beautiful foyer, and you'll be greeted by an open floor plan that seamlessly connects the main living areas. Hardwood floors add warmth and elegance, while beamed ceilings provide character and charm. The corner stone-faced fireplace becomes a cozy focal point, and a wall of windows invites natural light, offering a picturesque view of the backyard oasis. The heart of this home is the gourmet kitchen, featuring a large island, stainless steel appliances, and stylish pendant lighting over the breakfast bar. Entertaining is made easy with the addition of a wine fridge and a convenient dry bar. Moving to the private spaces, the primary bedroom offers a spacious retreat, complemented by a luxurious ensuite bathroom with long, dual vanities, a garden tub, and a walk-in shower with dual shower heads. This residence harmoniously blends indoor and outdoor living, creating a haven of comfort and luxury. With its attractive features and prime location, this property offers a unique opportunity to experience the best of Texas living. Schedule a viewing today and make this stunning home yours!
Interior
Exterior
Rooms
Lot information
Financial
Additional information
*Disclaimer: Listing broker's offer of compensation is made only to participants of the MLS where the listing is filed.
View analytics
Total views

Property tax

Cost/Sqft based on tax value
| ---------- | ---------- | ---------- | ---------- |
|---|---|---|---|
| ---------- | ---------- | ---------- | ---------- |
| ---------- | ---------- | ---------- | ---------- |
| ---------- | ---------- | ---------- | ---------- |
| ---------- | ---------- | ---------- | ---------- |
| ---------- | ---------- | ---------- | ---------- |
-------------
| ------------- | ------------- |
| ------------- | ------------- |
| -------------------------- | ------------- |
| -------------------------- | ------------- |
| ------------- | ------------- |
-------------
| ------------- | ------------- |
| ------------- | ------------- |
| ------------- | ------------- |
| ------------- | ------------- |
| ------------- | ------------- |
Down Payment Assistance
Mortgage
Subdivision Facts
-----------------------------------------------------------------------------

----------------------
Schools
School information is computer generated and may not be accurate or current. Buyer must independently verify and confirm enrollment. Please contact the school district to determine the schools to which this property is zoned.
Assigned schools
Nearby schools 
Source
Nearby similar homes for sale
Nearby similar homes for rent
Nearby recently sold homes
501 Summit Park Ln, Liberty Hill, TX 78642. View photos, map, tax, nearby homes for sale, home values, school info...






































