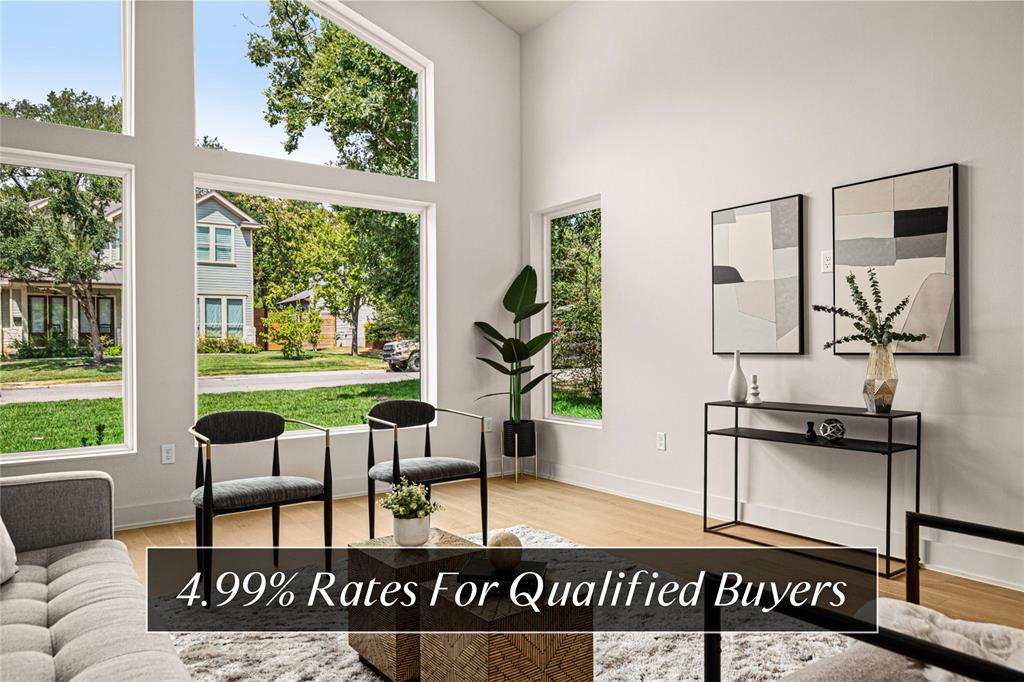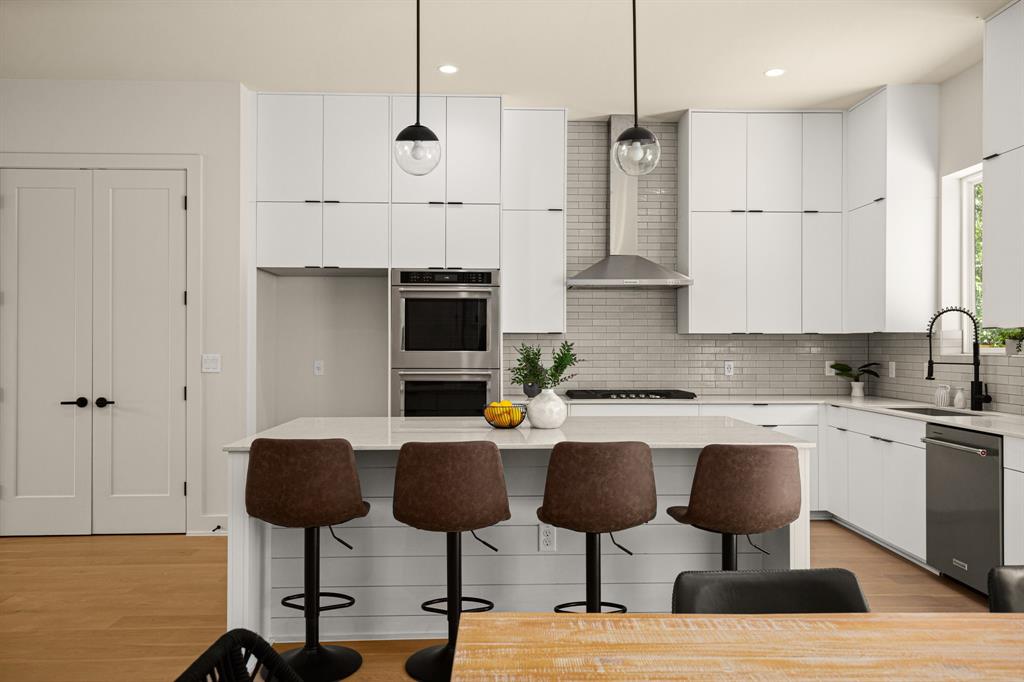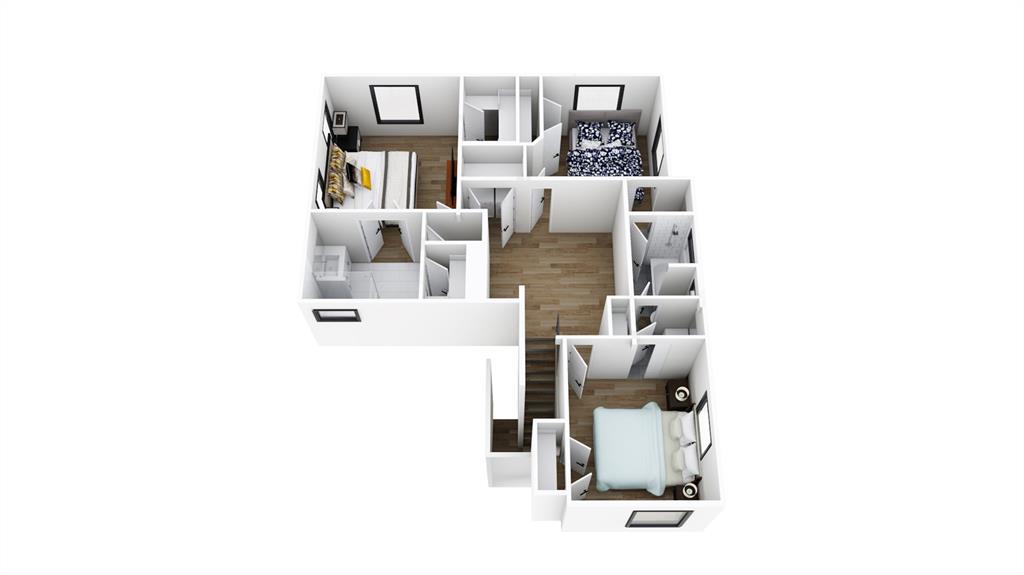Audio narrative 
Description
Spectacular new build from Armour Development in highly sought after Highland Village! This new home is a modern twist on a classic design, spacious fenced backyard, & rare 2-car garage w/ upgraded glass panel doors & epoxy flooring. Fresh landscaping & a charming front porch provides extra space for additional seating – seamless indoor/outdoor living from the front yard, all the way through the main level, & into the backyard. Stepping inside you are greeted w/spectacular picture windows allowing natural light to flow through the spaces, rich Catania oak hardwood flooring throughout, modern light fixtures, jaw dropping vaulted ceiling – all creating a light & bright ambiance - showcasing an open floor plan ideal for entertaining. Stunning kitchen with stainless steel appliances, double ovens, gas cook top, island w/seating, contemporary backsplash, & upgraded white flat panel cabinets, 2 sets of uppers, providing extensive storage. Just upstairs awaits the primary ensuite, three additional bedrooms, Jack-and Jill bathroom access, & an upstairs flex space adjoining the rooms. The primary suite includes marble tile, dual vanities, dramatic textured black tile accent wall, a frameless glass walk-in shower/tub, & walk-in closet. You will love the spacious backyard & patio ready for you to create the backyard oasis of your dreams. The home is equipped w/ state-of-the-art features to include - energy-efficient, upgraded flat panel cabinetry, smart programmable thermostats, LED bulbs, bathroom fan timers, USB charging plugs, a zoned sprinkler system, & Zoysia Grass. Nearby amenities include Ichiban, Black Swan Yoga, a multitude of neighborhood parks, the Colorado River, Hopdoddy Burger Bar & more! With easy access to HWY I-35 & MoPac seamless connectivity to the best that Austin has to offer right at your finger tips! To access disclosures and other details about this property, go to: https://wkf.ms/3M8eQSX
Interior
Exterior
Rooms
Lot information
View analytics
Total views

Property tax

Cost/Sqft based on tax value
| ---------- | ---------- | ---------- | ---------- |
|---|---|---|---|
| ---------- | ---------- | ---------- | ---------- |
| ---------- | ---------- | ---------- | ---------- |
| ---------- | ---------- | ---------- | ---------- |
| ---------- | ---------- | ---------- | ---------- |
| ---------- | ---------- | ---------- | ---------- |
-------------
| ------------- | ------------- |
| ------------- | ------------- |
| -------------------------- | ------------- |
| -------------------------- | ------------- |
| ------------- | ------------- |
-------------
| ------------- | ------------- |
| ------------- | ------------- |
| ------------- | ------------- |
| ------------- | ------------- |
| ------------- | ------------- |
Mortgage
Subdivision Facts
-----------------------------------------------------------------------------

----------------------
Schools
School information is computer generated and may not be accurate or current. Buyer must independently verify and confirm enrollment. Please contact the school district to determine the schools to which this property is zoned.
Assigned schools
Nearby schools 
Noise factors

Source
Nearby similar homes for sale
Nearby similar homes for rent
Nearby recently sold homes
5007 West Park Dr, Austin, TX 78731. View photos, map, tax, nearby homes for sale, home values, school info...






































