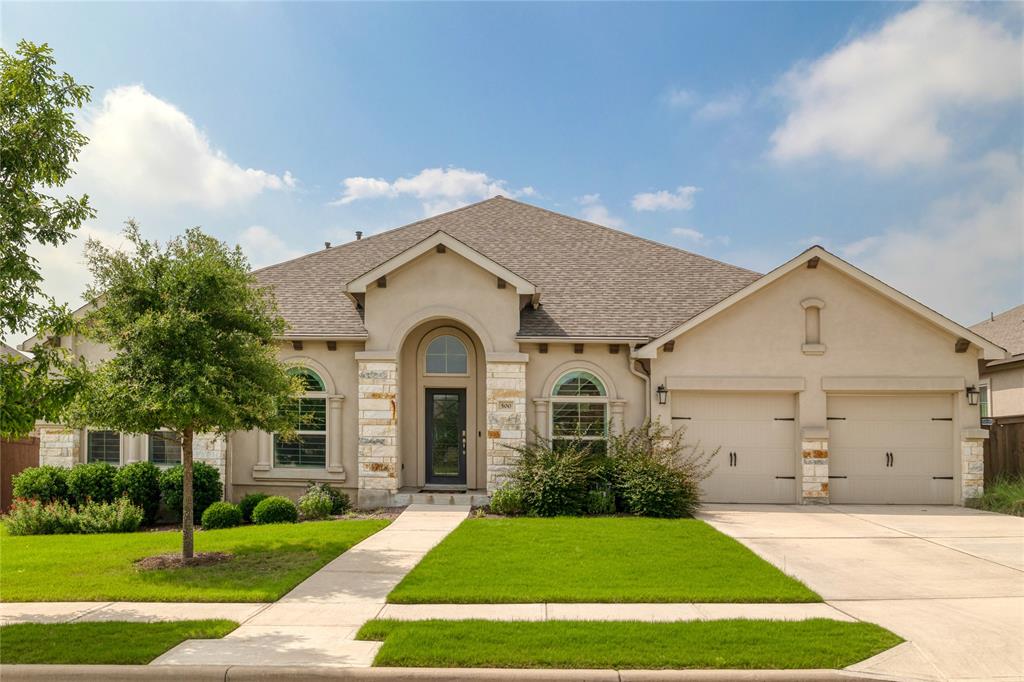Audio narrative 
Description
1% in CC offered by Benchmark Mortgage & 5k seller credit. Welcome to this lovely home in the prestigious Bryson community! Did you miss out on the best lots Bryson offered, or these exquisite floorplans by Perry Homes situated on 70' greenbelt lots? Enjoy tranquility on the no-traffic side of Judge Fisk while still walking distance to North Elementary. This extremely energy efficient home offers ample space & natural lighting for a 1-story. Spacious living areas w/ floor-to-ceiling windows bathe the home in natural light. The living room is designed for both comfort & style, providing a perfect setting for family gatherings & entertaining. The chef's kitchen is open to the living room & features built-in appliances, a large island, & abundant counter space. Ideal for culinary enthusiasts. Enjoy the luxury of an oversized/spacious 20x13.5 main suite, w/ huge windows providing views of the green space outback. The main bath boasts separate soaker tub & walkin shower, his & hers sinks w/ roomy countertops, & plenty of natural light. A 4th bedroom w/ ensuite bathroom is perfect for guests/extended family. Work/play in style w/ a dedicated office space & game room w/ glass French doors. Utilize the formal dining area, breakfast nook, & kitchen bartops to suit your needs. All in this convenient layout. Enjoy the enormous back patio backing to the wooded area, ensures privacy & a picturesque setting for outdoor relaxation. This sized patio can't be understated as it will fit all your patio dreams. The 3-Car tandem garage includes a top tier water softener & an EV plug-in, catering to modern conveniences & sustainability. A full gutter system w/ debri screens help ensure low maintenance living & longevity. Bryson is renowned for its design & amenities, standing out against all others. Enjoy stocked fishing ponds, resort pools, splash pads, parks, extensive walking/hiking trails, & numerous community events. Own a home that combines luxury, convenience, privacy & community.
Interior
Exterior
Rooms
Lot information
Financial
Additional information
*Disclaimer: Listing broker's offer of compensation is made only to participants of the MLS where the listing is filed.
View analytics
Total views

Property tax

Cost/Sqft based on tax value
| ---------- | ---------- | ---------- | ---------- |
|---|---|---|---|
| ---------- | ---------- | ---------- | ---------- |
| ---------- | ---------- | ---------- | ---------- |
| ---------- | ---------- | ---------- | ---------- |
| ---------- | ---------- | ---------- | ---------- |
| ---------- | ---------- | ---------- | ---------- |
-------------
| ------------- | ------------- |
| ------------- | ------------- |
| -------------------------- | ------------- |
| -------------------------- | ------------- |
| ------------- | ------------- |
-------------
| ------------- | ------------- |
| ------------- | ------------- |
| ------------- | ------------- |
| ------------- | ------------- |
| ------------- | ------------- |
Down Payment Assistance
Mortgage
Subdivision Facts
-----------------------------------------------------------------------------

----------------------
Schools
School information is computer generated and may not be accurate or current. Buyer must independently verify and confirm enrollment. Please contact the school district to determine the schools to which this property is zoned.
Assigned schools
Nearby schools 
Source
Nearby similar homes for sale
Nearby similar homes for rent
Nearby recently sold homes
500 Judge Fisk Dr, Leander, TX 78641. View photos, map, tax, nearby homes for sale, home values, school info...











































