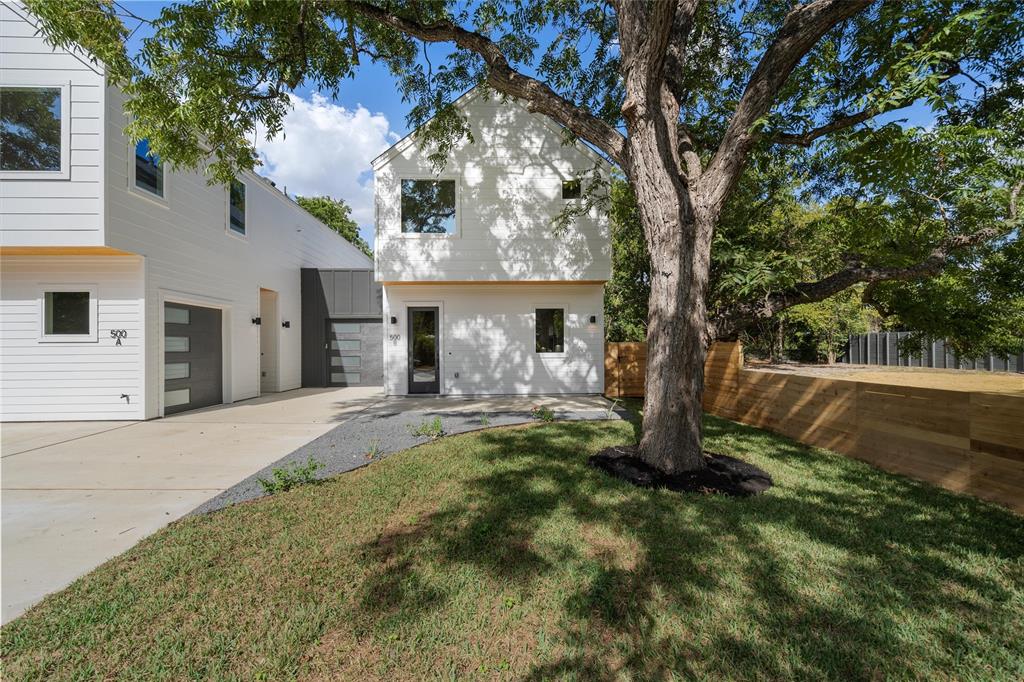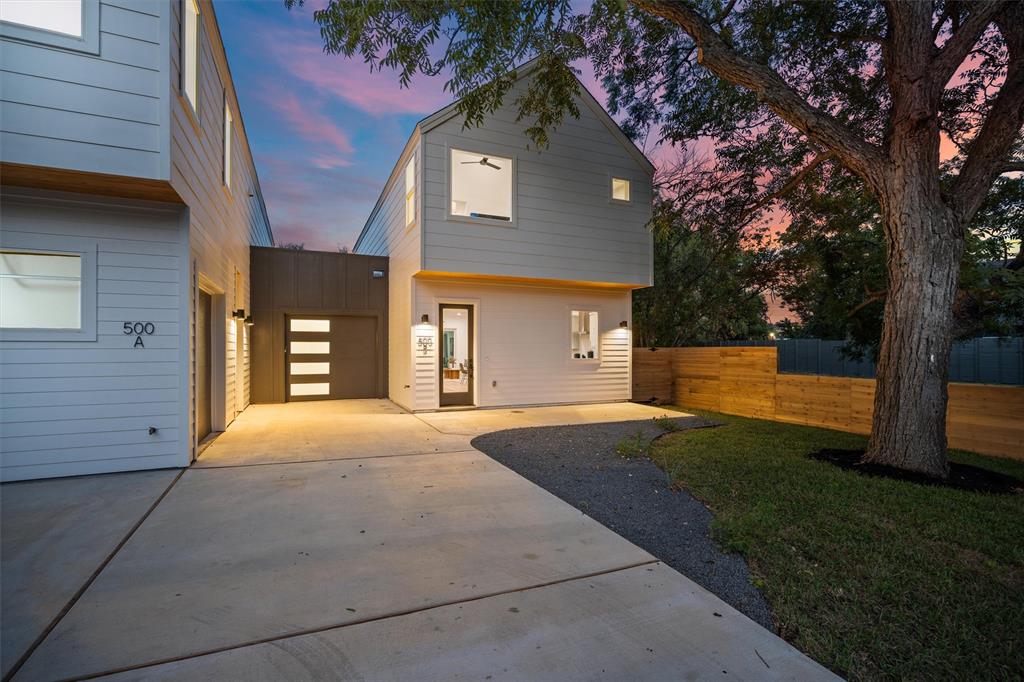Audio narrative 
Description
**Contact Agent about Specialized SELLER-PAID Financing Incentives!!! Introducing a newly constructed gem nestled in a picturesque setting: a modern farmhouse that flawlessly fuses classic charm with contemporary flair. Located on a tranquil tree-lined street, this home invites comfort and radiates elegance. Upon entry, you'll immediately notice an abundance of natural light that pours in, accentuating the fresh finishes and open floor plan designed for today's modern lifestyle. The gourmet kitchen, a true chef's delight, boasts a stunning waterfall island with ample seating - a perfect gathering spot for casual meals and entertaining. The primary bedroom is an oasis of its own. High ceilings create an airy ambiance while the ensuite bathroom promises relaxation with a luxurious soaking tub. The practicalities haven't been forgotten either - homeowners will appreciate the convenience of a laundry room strategically placed on the second floor. Step outside to find a generous backyard that awaits your personal touch. Freshly laid grass creates a canvas for weekend barbecues, garden enthusiasts, or simply a serene spot to relax and soak in the surroundings. In conclusion, this is not just a house; it's a home where every detail has been thoughtfully curated for comfort, style, and functionality. Don't miss the chance to make this modern farmhouse your own personal retreat. Information provided by seller & to be independently verified by the purchaser.
Rooms
Interior
Exterior
Lot information
Additional information
*Disclaimer: Listing broker's offer of compensation is made only to participants of the MLS where the listing is filed.
View analytics
Total views

Down Payment Assistance
Mortgage
Subdivision Facts
-----------------------------------------------------------------------------

----------------------
Schools
School information is computer generated and may not be accurate or current. Buyer must independently verify and confirm enrollment. Please contact the school district to determine the schools to which this property is zoned.
Assigned schools
Nearby schools 
Noise factors

Source
Nearby similar homes for sale
Nearby similar homes for rent
Nearby recently sold homes
500 Canion St B, Austin, TX 78752. View photos, map, tax, nearby homes for sale, home values, school info...



























