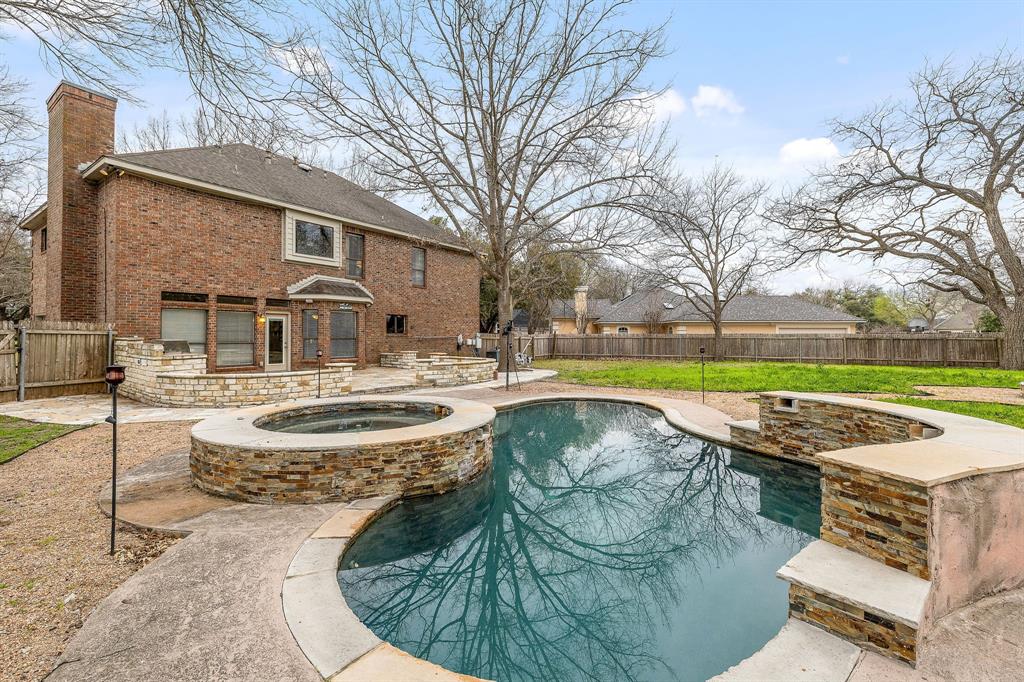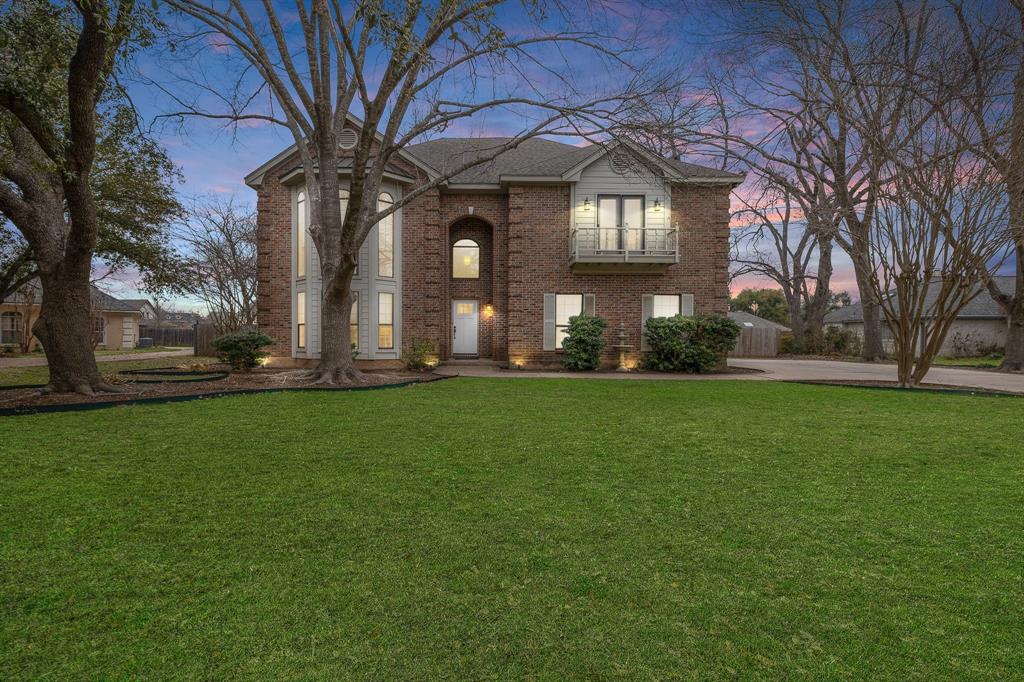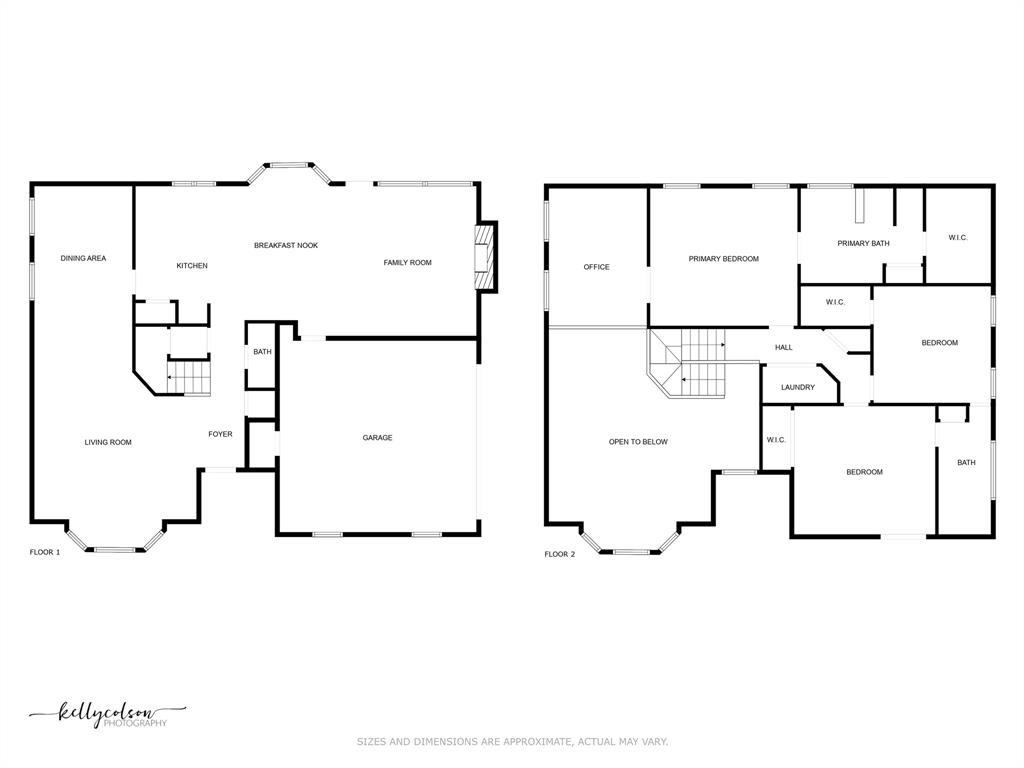Audio narrative 

Description
NEW PRICE! *MOTIVATED SELLER* *BRING ALL OFFERS* Welcome to the epitome of an established home in Oak Bluff Estates, a coveted custom-home neighborhood with mature trees nestled in East Round Rock, adjacent to the Forest Creek Golf Club. This well crafted, custom home seamlessly blends traditional charm with modern functionality. This home boasts mature trees, a large .47 acre rectangular lot with plenty of room for outdoor games, a beautiful backyard stone patio with built-in grill, PLUS a well-maintained, WIFI-controlled in-ground heated swimming pool and jacuzzi! Inside, the living room is grand with soaring 2-story ceilings and windows spanning from floor to ceiling! Open to the kitchen is a cozy den with fireplace - perfect for those Winter nights! Recent interior paint neutralizes each of the rooms and recent luxury vinyl plank flooring was run through the stairs and second floor...that's right, NO CARPET! All of the bedrooms are conveniently located upstairs - including the laundry space - ensuring a private retreat for all! Need space for a home office, home gym, nursery, fabulous custom closet? Through the french doors in the primary bedroom you’ll find the perfect flex space currently overlooking the living area. This flex room could easily be walled-off (see virtually edited listing photos for inspiration!) to create more privacy and a sound-barrier. Thermostat and garage door are also WIFI controlled! Ask Agent for more details! Oak Bluff boasts our own 14-acre natural preserve HOA land with direct access to Brushy Creek, feeds into highly rated, well loved RRISD schools and has convenient access to 45, 130 and I-35...only 30 minutes door-to-door to the airport and only 20 minutes to the new Taylor, TX Samsung plant. If you are looking for a stately and charming home in a coveted Round Rock neighborhood, this may be the home for you!
Interior
Exterior
Rooms
Lot information
Financial
Additional information
*Disclaimer: Listing broker's offer of compensation is made only to participants of the MLS where the listing is filed.
View analytics
Total views

Property tax

Cost/Sqft based on tax value
| ---------- | ---------- | ---------- | ---------- |
|---|---|---|---|
| ---------- | ---------- | ---------- | ---------- |
| ---------- | ---------- | ---------- | ---------- |
| ---------- | ---------- | ---------- | ---------- |
| ---------- | ---------- | ---------- | ---------- |
| ---------- | ---------- | ---------- | ---------- |
-------------
| ------------- | ------------- |
| ------------- | ------------- |
| -------------------------- | ------------- |
| -------------------------- | ------------- |
| ------------- | ------------- |
-------------
| ------------- | ------------- |
| ------------- | ------------- |
| ------------- | ------------- |
| ------------- | ------------- |
| ------------- | ------------- |
Down Payment Assistance
Mortgage
Subdivision Facts
-----------------------------------------------------------------------------

----------------------
Schools
School information is computer generated and may not be accurate or current. Buyer must independently verify and confirm enrollment. Please contact the school district to determine the schools to which this property is zoned.
Assigned schools
Nearby schools 
Noise factors

Source
Nearby similar homes for sale
Nearby similar homes for rent
Nearby recently sold homes
5 Hillway Dr, Round Rock, TX 78664. View photos, map, tax, nearby homes for sale, home values, school info...









































