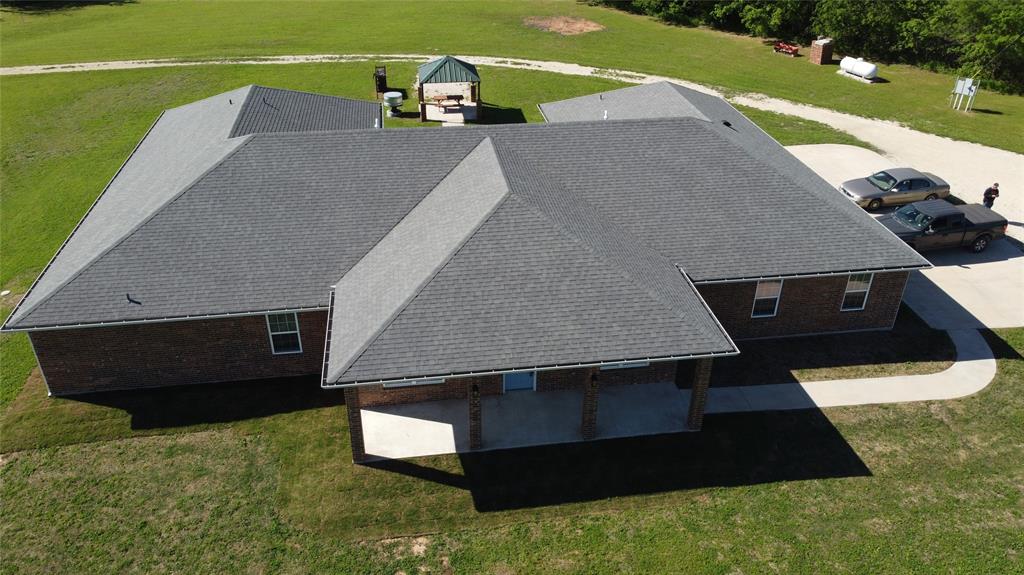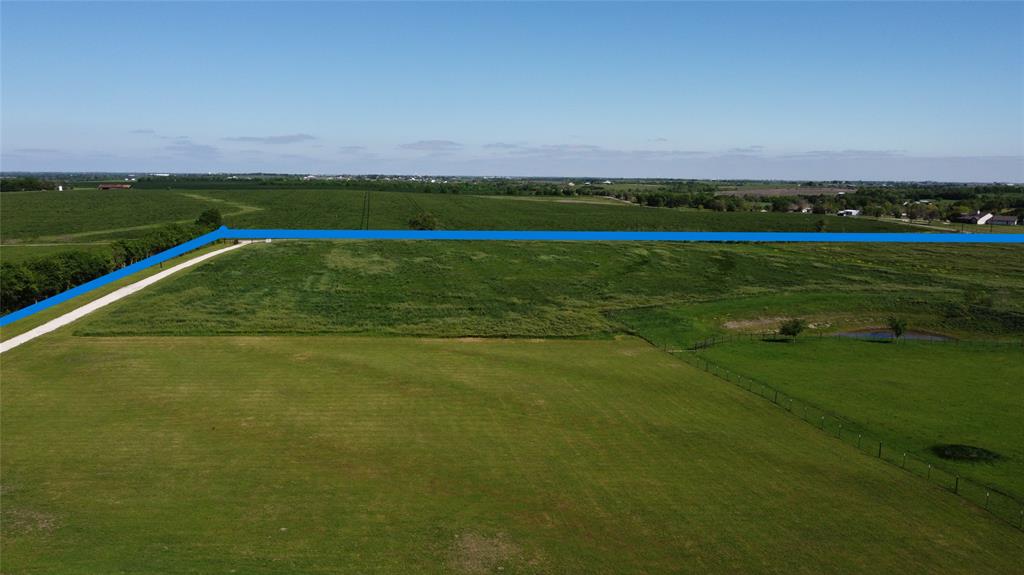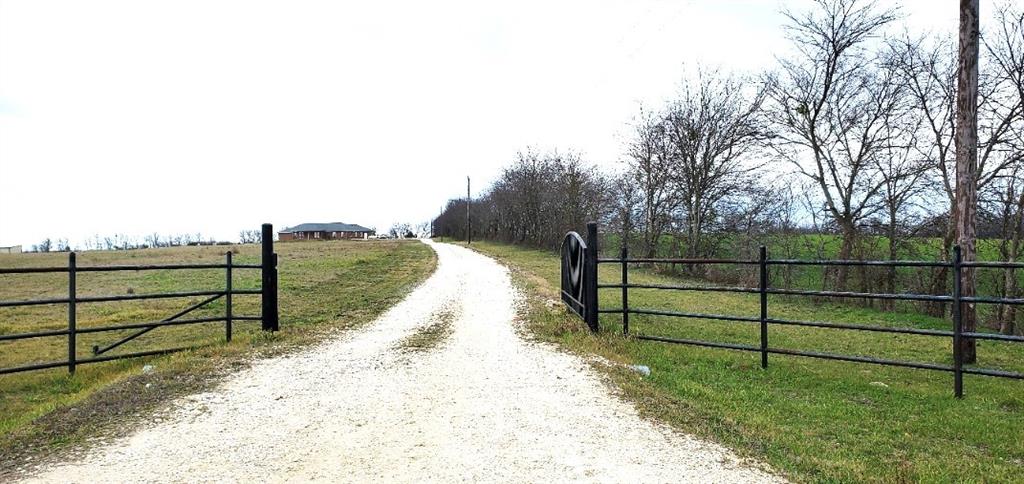Audio narrative 
Description
Corner acreage w/ 4705 sf custom built home by Drews Hunt in 2018. 4 sides brick, 6 beds, 4.5 baths to include 2 master suites w/ sitting areas, 2 jack & jill bathrooms, office w/ state of the art security cameras, 2 LV, 2 DN areas, an area w/ an entertainment bar w/ lots of counter space & cabinets, 4 seated built in computer area, huge laundry room w/ metal storage racks & multiple washer & dryer hookups, spacious storage room/work shop, commercial kitchen w/ lots of cabinet pull outs, movable island, eat in breakfast area, Stainless Steel applicances including double ovens, dishwasher & refrigerator. Separate commercial size refrigerator/freezer, WI pantry w/ lots of shelves & space for your freezer. Crown molding in main living areas, recessed lights, blinds & vinyl flooring throughout. Spray foam insulation, gutters, flood lights, 2 propane tankless water heaters, 2 large AC units, large front & back covered patios, architectural shingles, gazebo on cement pad, fire wood holder, fire pit. 27.65 acres, 3 tanks, fenced & cross fenced, driveway w/ gate, extra 550 gal water tank on cement pad, leased propane tank to heat hot water, extra electric pole on property. 1500 sf. barn w/ water, 3 stalls, chute, & chicken coop. Separate holding pen/dog kennel, AG exemption. Concrete pad for parking many vehicles, room for RVs, boats, tractors, etc! Owner says Levi Water Corp. & commercial sized septic system. 2 electrical boxes-400 amps. Super low tax rate: 1.36! Conveniently located 5 mi or 10 mins from I-35. This unique property has so much to offer and can be used for commercial, farm & ranch, residential, industrial, retail, offices, group home, prison ministy- endless possibilities for turn key operations.
Interior
Exterior
Rooms
Lot information
View analytics
Total views

Property tax

Cost/Sqft based on tax value
| ---------- | ---------- | ---------- | ---------- |
|---|---|---|---|
| ---------- | ---------- | ---------- | ---------- |
| ---------- | ---------- | ---------- | ---------- |
| ---------- | ---------- | ---------- | ---------- |
| ---------- | ---------- | ---------- | ---------- |
| ---------- | ---------- | ---------- | ---------- |
-------------
| ------------- | ------------- |
| ------------- | ------------- |
| -------------------------- | ------------- |
| -------------------------- | ------------- |
| ------------- | ------------- |
-------------
| ------------- | ------------- |
| ------------- | ------------- |
| ------------- | ------------- |
| ------------- | ------------- |
| ------------- | ------------- |
Mortgage
Subdivision Facts
-----------------------------------------------------------------------------

----------------------
Schools
School information is computer generated and may not be accurate or current. Buyer must independently verify and confirm enrollment. Please contact the school district to determine the schools to which this property is zoned.
Assigned schools
Nearby schools 
Listing broker
Source
Nearby similar homes for sale
Nearby similar homes for rent
Nearby recently sold homes
4948 Woodlawn Rd, Lorena, TX 76655. View photos, map, tax, nearby homes for sale, home values, school info...











































