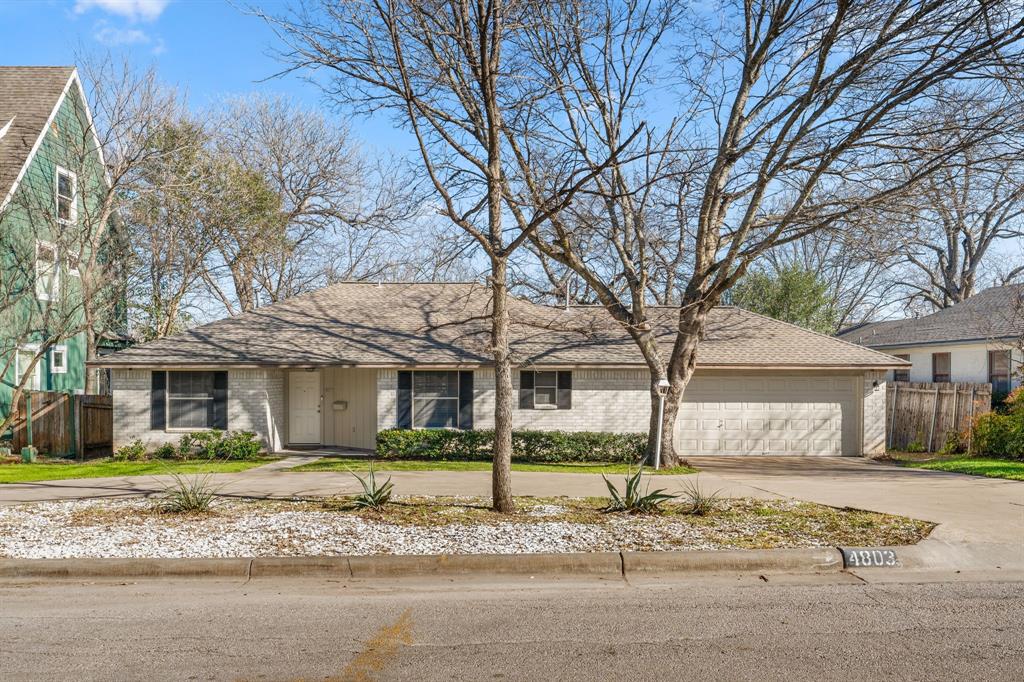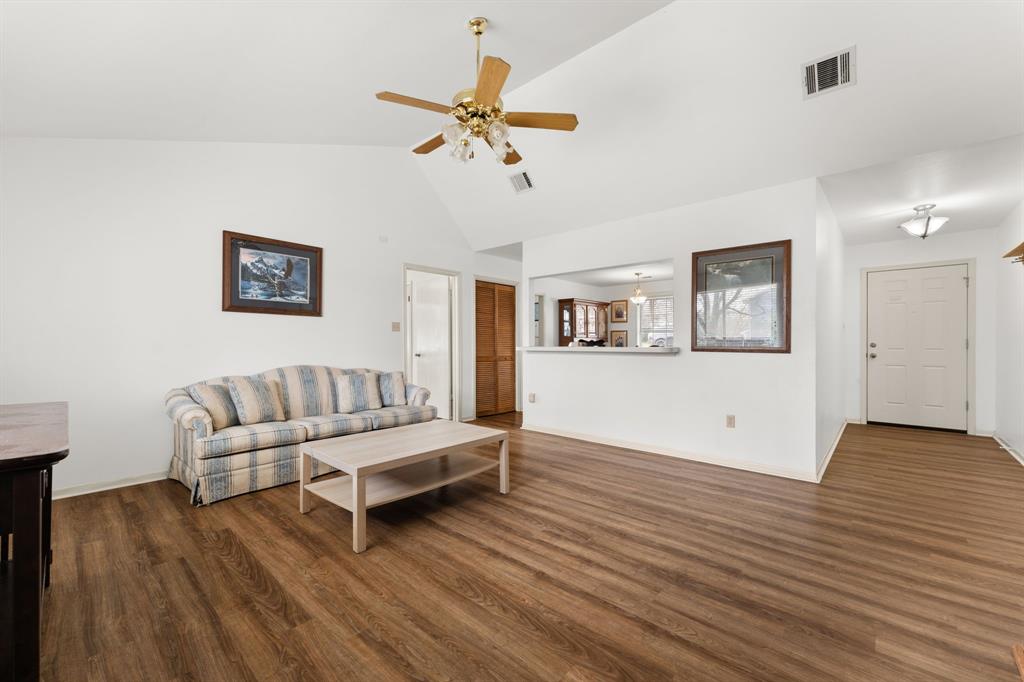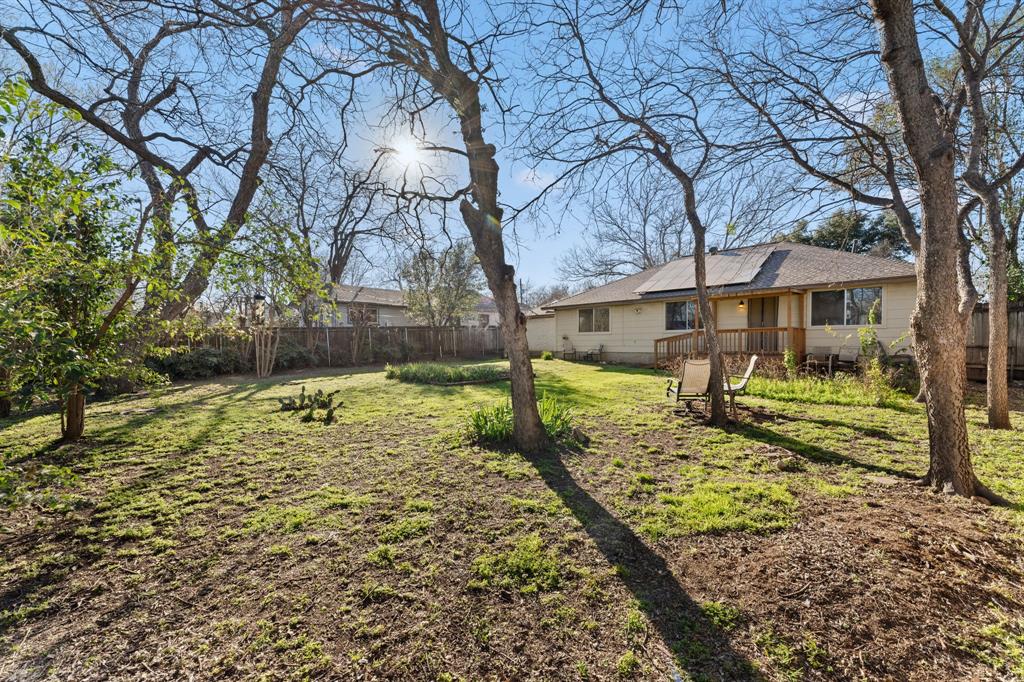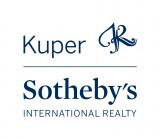Audio narrative 
Description
Located in the heart of central Austin, this home boasts an unbeatable location nestled between Hyde Park and the North Loop, offering easy access to a plethora of amenities, entertainment venues, and a myriad of dining options. As you arrive, you'll be greeted by a vibrant neighborhood bustling with joggers, bikers, and pedestrians. Set on an expansive double lot, this property is a true gem. Step inside to discover a spacious layout with recent updates! The main level features a generously sized master suite, two additional bedrooms, a bathroom conveniently situated off the living room, a well-appointed kitchen, and a large utility room that leads to a 2-car garage. Venture outside to find a sprawling fenced backyard with alley access, providing ample space for various outdoor activities. Whether you envision a refreshing pool, a lively pickleball court, or a cozy firepit area, the possibilities are endless. For those with a penchant for renovation or builders seeking an investment opportunity, this property presents an irresistible blank canvas on a flat lot. The potential for a total transformation is boundless, sparking excitement upon first sight.
Rooms
Interior
Exterior
Lot information
Additional information
*Disclaimer: Listing broker's offer of compensation is made only to participants of the MLS where the listing is filed.
View analytics
Total views

Property tax

Cost/Sqft based on tax value
| ---------- | ---------- | ---------- | ---------- |
|---|---|---|---|
| ---------- | ---------- | ---------- | ---------- |
| ---------- | ---------- | ---------- | ---------- |
| ---------- | ---------- | ---------- | ---------- |
| ---------- | ---------- | ---------- | ---------- |
| ---------- | ---------- | ---------- | ---------- |
-------------
| ------------- | ------------- |
| ------------- | ------------- |
| -------------------------- | ------------- |
| -------------------------- | ------------- |
| ------------- | ------------- |
-------------
| ------------- | ------------- |
| ------------- | ------------- |
| ------------- | ------------- |
| ------------- | ------------- |
| ------------- | ------------- |
Down Payment Assistance
Mortgage
Subdivision Facts
-----------------------------------------------------------------------------

----------------------
Schools
School information is computer generated and may not be accurate or current. Buyer must independently verify and confirm enrollment. Please contact the school district to determine the schools to which this property is zoned.
Assigned schools
Nearby schools 
Noise factors

Source
Nearby similar homes for sale
Nearby similar homes for rent
Nearby recently sold homes
4803 Red River St, Austin, TX 78751. View photos, map, tax, nearby homes for sale, home values, school info...
























