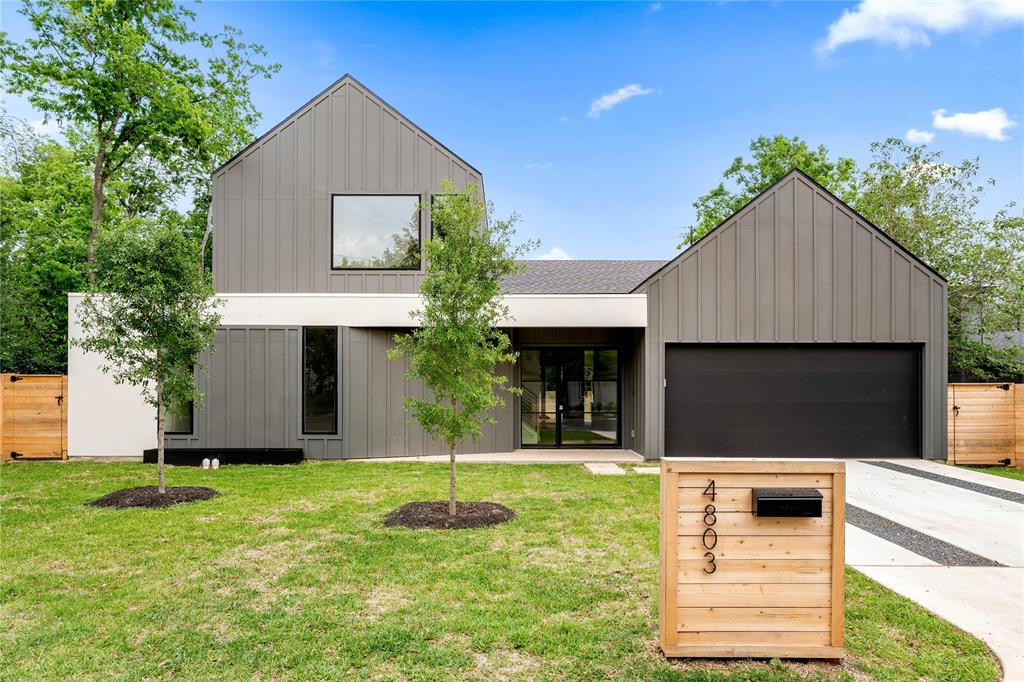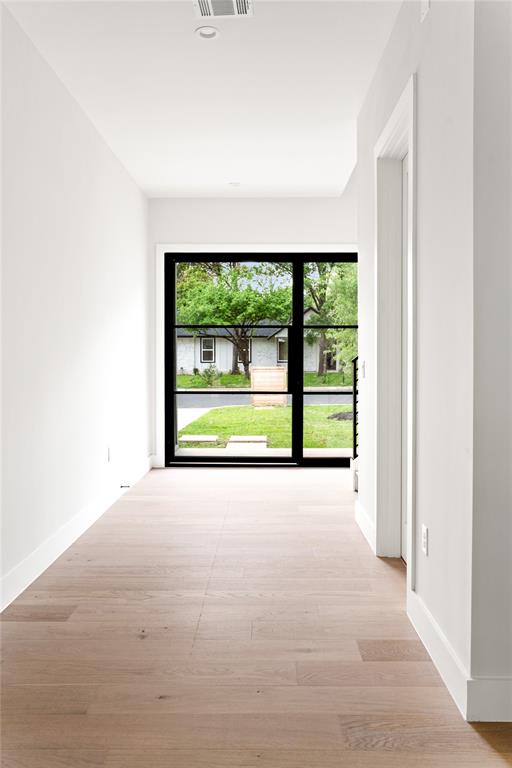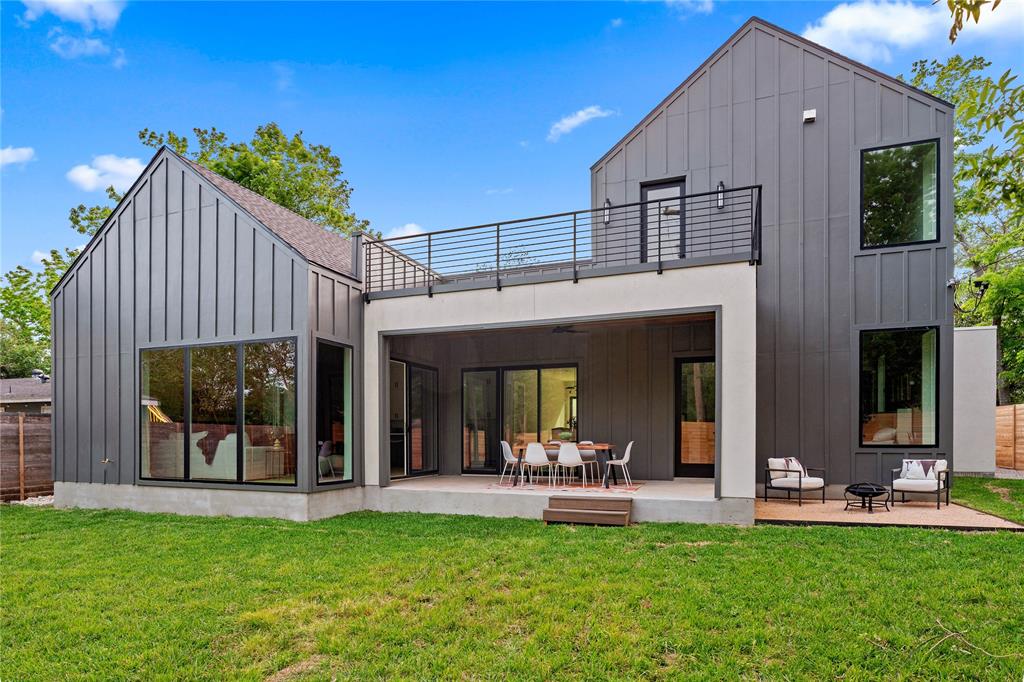Audio narrative 
Description
Welcome to 4803 Brighton Residence, a meticulously crafted two-story home designed by Studio Celeste and constructed by A New Hope Homes, nestled in the desirable South Manchaca neighborhood of Austin. Boasting easy access to popular cafes, entertainment venues, and outdoor adventures, this property epitomizes the vibrant Austin lifestyle. The exterior showcases classic board and batten and stucco cladding, complemented by casement windows flooding the interior with natural light. Inside, the spacious layout features high-end appliances and fixtures blending functionality with style. The first floor encompasses 2,188 square feet of living space, including a laundry room, mudroom, and a large island kitchen opening to the meticulously landscaped backyard through a 3-panel slider. The master suite offers a serene retreat with access to the covered patio, a dual shower with freestanding tub, and a generous walk-in closet, while a guest bedroom provides comfortable accommodations. Upstairs, a game room leads to a balcony overlooking the backyard, accompanied by two ensuite bedrooms ensuring privacy for all occupants. With a 2-car garage and a vast 7,901-square-foot lot, this property offers ample space for relaxation and entertaining. With a total living area of 2,926 square feet, this South Manchaca gem invites you to experience its refined elegance firsthand. Schedule a tour today and discover the unparalleled charm of 4803 Brighton Residence.
Interior
Exterior
Rooms
Lot information
View analytics
Total views

Property tax

Cost/Sqft based on tax value
| ---------- | ---------- | ---------- | ---------- |
|---|---|---|---|
| ---------- | ---------- | ---------- | ---------- |
| ---------- | ---------- | ---------- | ---------- |
| ---------- | ---------- | ---------- | ---------- |
| ---------- | ---------- | ---------- | ---------- |
| ---------- | ---------- | ---------- | ---------- |
-------------
| ------------- | ------------- |
| ------------- | ------------- |
| -------------------------- | ------------- |
| -------------------------- | ------------- |
| ------------- | ------------- |
-------------
| ------------- | ------------- |
| ------------- | ------------- |
| ------------- | ------------- |
| ------------- | ------------- |
| ------------- | ------------- |
Mortgage
Subdivision Facts
-----------------------------------------------------------------------------

----------------------
Schools
School information is computer generated and may not be accurate or current. Buyer must independently verify and confirm enrollment. Please contact the school district to determine the schools to which this property is zoned.
Assigned schools
Nearby schools 
Noise factors

Source
Nearby similar homes for sale
Nearby similar homes for rent
Nearby recently sold homes
4803 Brighton Rd, Austin, TX 78745. View photos, map, tax, nearby homes for sale, home values, school info...
































