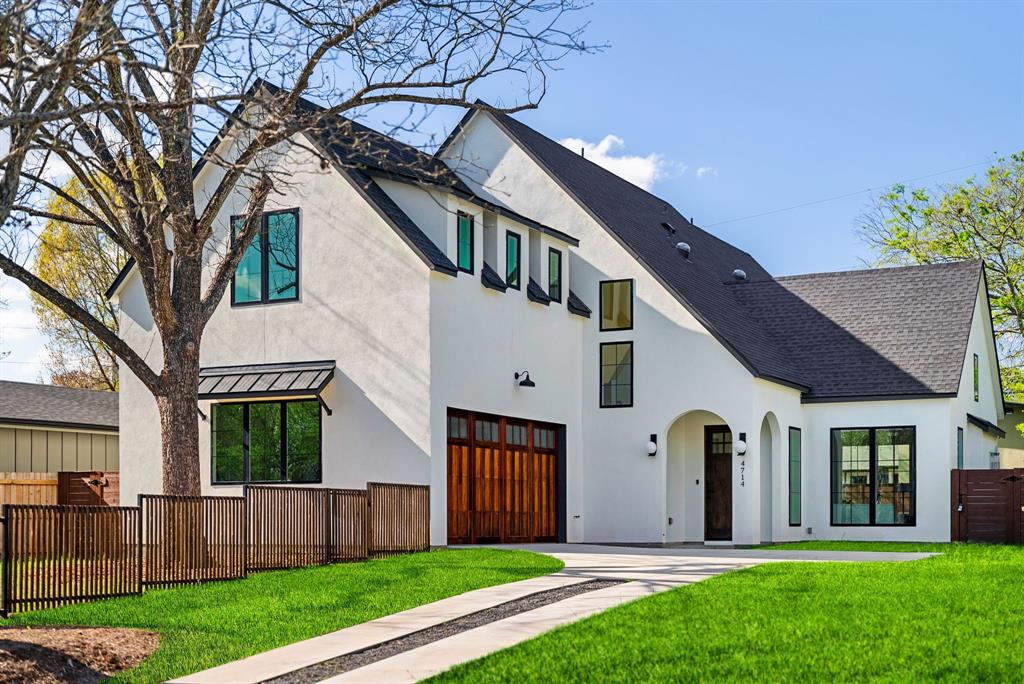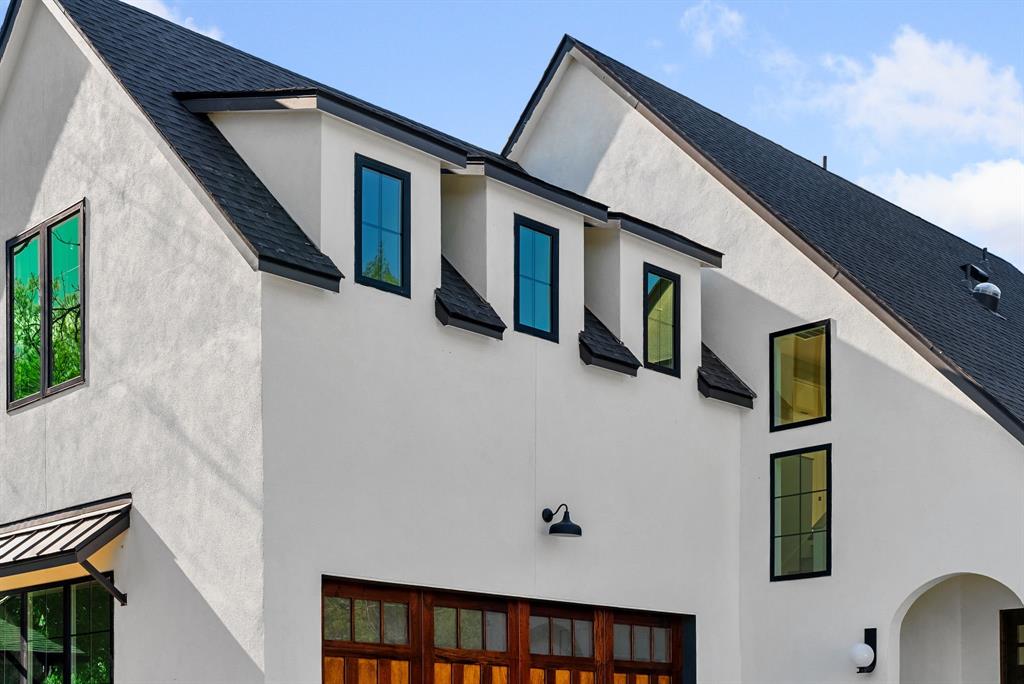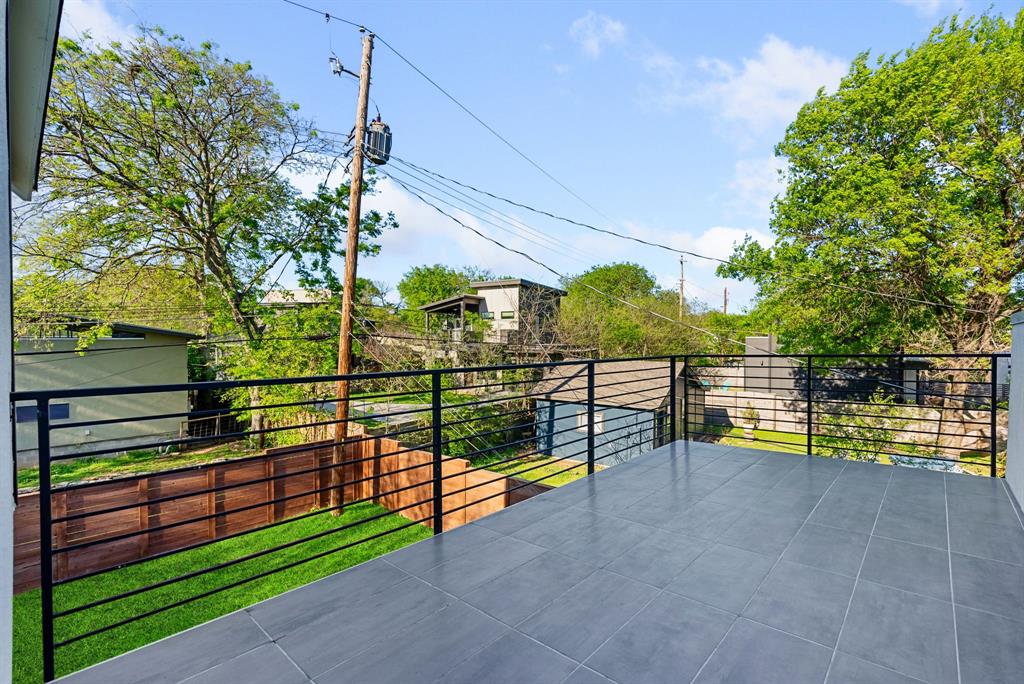Audio narrative 

Description
Welcome to 4714 Mt Vernon Drive, a breathtaking French country-inspired residence nestled in the heart of Austin, TX. Crafted with meticulous attention to detail, this home showcases stucco construction, charming French windows, vaulted ceilings, and a cozy fireplace, all adorned with high-end finishes curated by SLIC, exuding elegance and warmth. Step inside to discover a thoughtfully designed floor plan featuring a main-level guest bedroom and two additional guest bedrooms upstairs, alongside the primary bedroom, offering both comfort and privacy. The open-concept living area, highlighted by soaring ceilings, fosters seamless entertaining opportunities, while the inviting fireplace sets the stage for intimate gatherings. Outside, an entertainer's paradise awaits with a stunning plunge pool, expansive deck, and covered porch, providing the ultimate space for relaxation and socializing. Ideally situated just minutes from downtown Austin, Zilker Park, and renowned dining destinations, this home perfectly balances privacy and convenience, offering an unparalleled lifestyle experience. Don't miss the opportunity to make this exquisite retreat your own – schedule a tour of 4714 Mt Vernon Drive today and immerse yourself in luxury living at its finest.
Interior
Exterior
Rooms
Lot information
View analytics
Total views

Property tax

Cost/Sqft based on tax value
| ---------- | ---------- | ---------- | ---------- |
|---|---|---|---|
| ---------- | ---------- | ---------- | ---------- |
| ---------- | ---------- | ---------- | ---------- |
| ---------- | ---------- | ---------- | ---------- |
| ---------- | ---------- | ---------- | ---------- |
| ---------- | ---------- | ---------- | ---------- |
-------------
| ------------- | ------------- |
| ------------- | ------------- |
| -------------------------- | ------------- |
| -------------------------- | ------------- |
| ------------- | ------------- |
-------------
| ------------- | ------------- |
| ------------- | ------------- |
| ------------- | ------------- |
| ------------- | ------------- |
| ------------- | ------------- |
Mortgage
Subdivision Facts
-----------------------------------------------------------------------------

----------------------
Schools
School information is computer generated and may not be accurate or current. Buyer must independently verify and confirm enrollment. Please contact the school district to determine the schools to which this property is zoned.
Assigned schools
Nearby schools 
Noise factors

Source
Nearby similar homes for sale
Nearby similar homes for rent
Nearby recently sold homes
4714 Mount Vernon Dr, Austin, TX 78745. View photos, map, tax, nearby homes for sale, home values, school info...







































