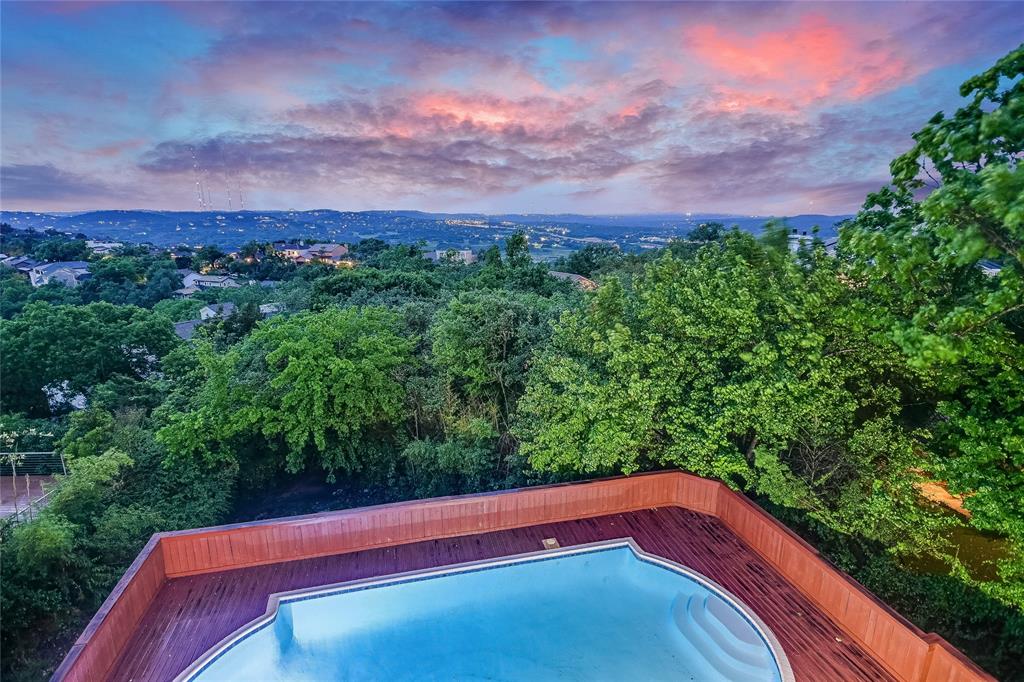Audio narrative 
Description
Breathtaking Sunset and Lake Views Await in Cat Mountain Villas. Perched majestically atop rolling hills in the prestigious Cat Mountain Villas neighborhood, this renovated 2-story residence offers sweeping panoramic views of Lake Austin, the ACC golf course, and the picturesque Texas hill country. Two spacious decks and a sparkling over-sized outdoor pool surrounded by redwood decking and fence provide the perfect setting for outdoor relaxation, entertaining, or family fun. Step inside this move-in ready home and experience the seamless flow of its open design flowing into captivating hill country views. Venture upstairs to discover the luxurious primary suite, complete with a generously sized walk-in closet and a private deck boasting breathtaking 180-degree views. The ensuite bathroom features dual vanities, a standalone shower, and a separate jacuzzi bathtub, offering a chic and tranquil retreat. Three additional bright and airy bedrooms, each offering lovely views, and a hall bath complete the upper level. Step outside to the redwood patio and sparkling swimming pool, providing the perfect setting for outdoor enjoyment and summertime entertainment. One of the standout features of this property is the pair of expansive outdoor decks, ideal for hosting gatherings with friends and family or savoring al fresco dining against a backdrop of natural beauty. Beyond the residence, revel in the convenience of its prime location, just moments away from The Domain, Lake Austin, Loop 360, Mopac, and a short 7-mile drive from downtown Austin. Embrace the vibrant neighborhood amenities, including a pool, tennis courts, and clubhouse, all while surrounded by the tranquility of the Texas hill country.
Rooms
Interior
Exterior
Lot information
Financial
Additional information
*Disclaimer: Listing broker's offer of compensation is made only to participants of the MLS where the listing is filed.
View analytics
Total views

Property tax

Cost/Sqft based on tax value
| ---------- | ---------- | ---------- | ---------- |
|---|---|---|---|
| ---------- | ---------- | ---------- | ---------- |
| ---------- | ---------- | ---------- | ---------- |
| ---------- | ---------- | ---------- | ---------- |
| ---------- | ---------- | ---------- | ---------- |
| ---------- | ---------- | ---------- | ---------- |
-------------
| ------------- | ------------- |
| ------------- | ------------- |
| -------------------------- | ------------- |
| -------------------------- | ------------- |
| ------------- | ------------- |
-------------
| ------------- | ------------- |
| ------------- | ------------- |
| ------------- | ------------- |
| ------------- | ------------- |
| ------------- | ------------- |
Mortgage
Subdivision Facts
-----------------------------------------------------------------------------

----------------------
Schools
School information is computer generated and may not be accurate or current. Buyer must independently verify and confirm enrollment. Please contact the school district to determine the schools to which this property is zoned.
Assigned schools
Nearby schools 
Noise factors

Source
Nearby similar homes for sale
Nearby similar homes for rent
Nearby recently sold homes
4713 Twin Valley Dr, Austin, TX 78731. View photos, map, tax, nearby homes for sale, home values, school info...









































