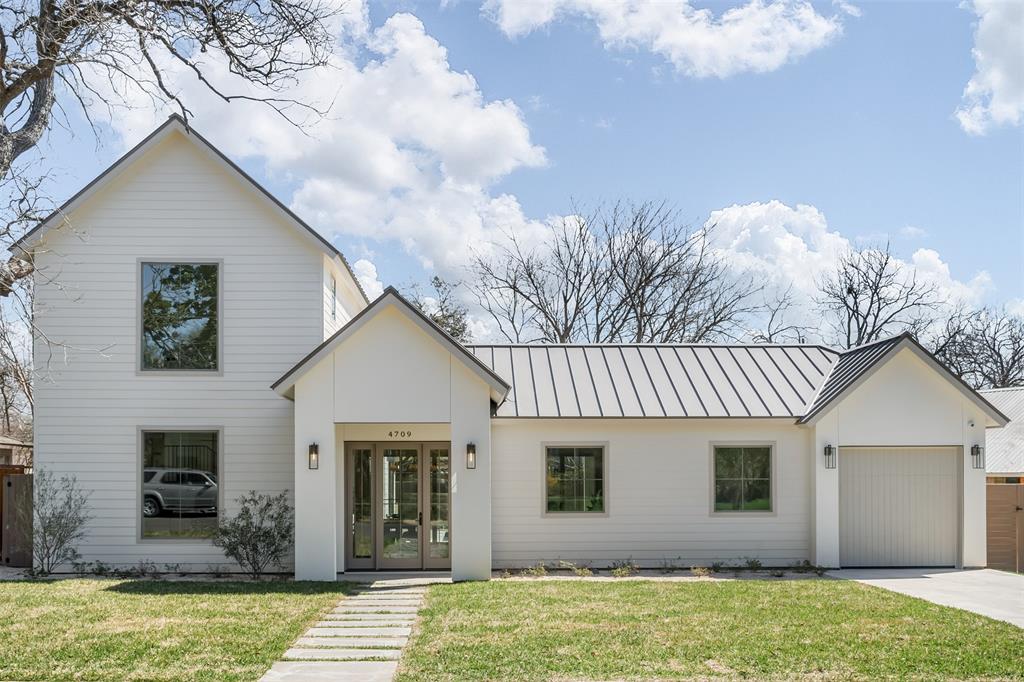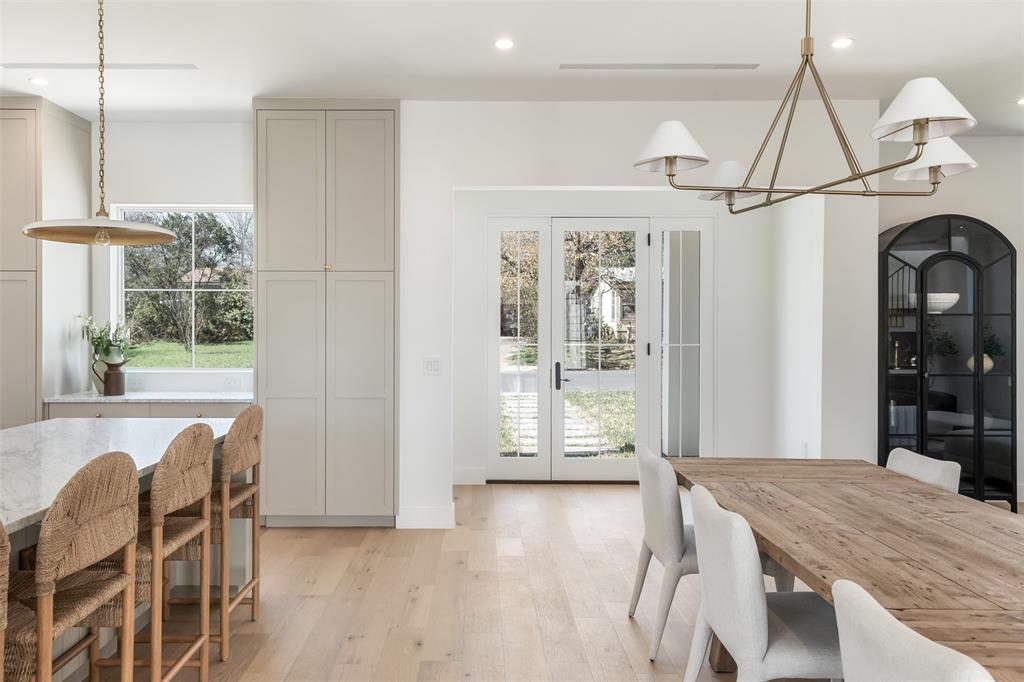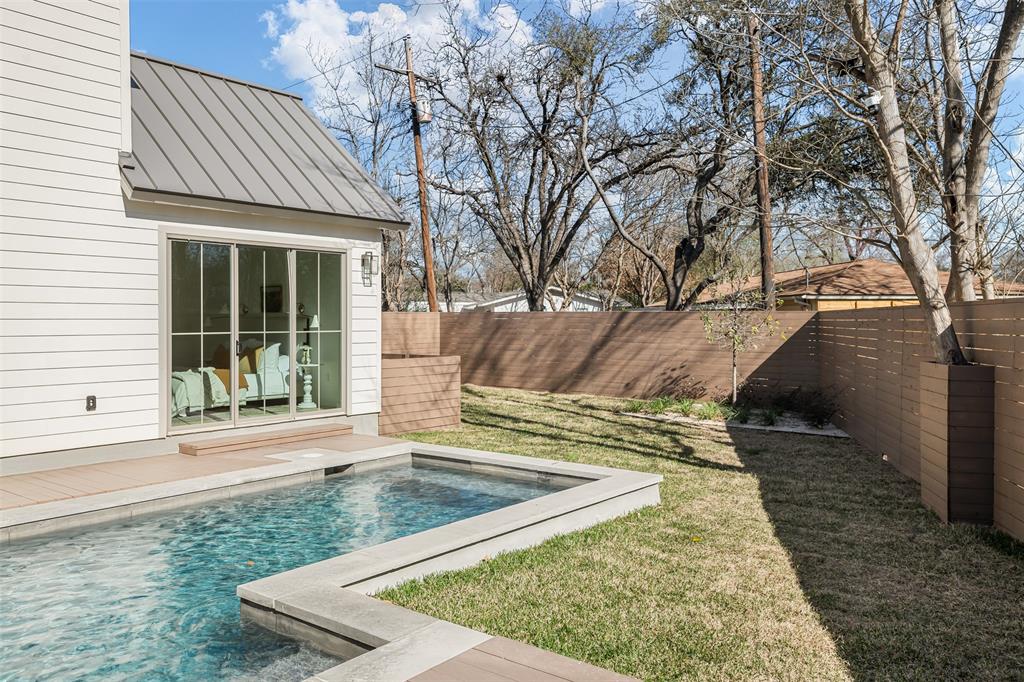Audio narrative 
Description
Experience the epitome of modern luxury living at Everglade Drive, a meticulously designed Cedar & Oak home in a convenient South Austin neighborhood. Adorned with top-of-the-line amenities this home is a stand out in quality of construction, functionality and design. As you step inside, you'll be greeted by a spacious open floor plan.The kitchen, dining, and living areas wrap around the stunning backyard creating a relaxing indoor outdoor feel. Featuring hardwood floors, custom cabinetry and built-ins, Venetian Plaster finishes and large windows that bathe the interiors in natural light. This space is a pleasure to inhabit. The gourmet kitchen is a chef's dream. The large center island & Venetian Plaster vent hood anchor the space. Marble countertops, and beautiful lighting add to the luxurious and cozy feel that threads its way through the entire home. A butler's pantry, coffee bar, and wall of additional storage complete the space adding functionality and beauty. The primary suite is a true retreat, complete with vaulted ceilings, tranquil natural light, and direct access to the backyard and pool. The ensuite bathroom features walk-in shower, double vanity, marble finishes, and a large custom closet with it own laundry hook-ups Outside is a private oasis, complete with a refreshing pool, and a spacious covered patio with an outdoor kitchen & access to the separate pool bathroom, perfect for hosting gatherings. Upstairs feathers 3 additional bedrooms, a full laundry room, bathroom, and cozy additional living space. The property also offers a one car garage with an additional storage room for added convenience. This home also features multiple laundry locations, energy-efficient fixtures and appliances, a tankless water heater, and spray foam insulation, and zoned HVAC, ensuring comfort and sustainability. Don't miss the opportunity to make this exceptional property your own. Schedule a showing today and experience the epitome of refined living.
Interior
Exterior
Rooms
Lot information
Additional information
*Disclaimer: Listing broker's offer of compensation is made only to participants of the MLS where the listing is filed.
View analytics
Total views

Property tax

Cost/Sqft based on tax value
| ---------- | ---------- | ---------- | ---------- |
|---|---|---|---|
| ---------- | ---------- | ---------- | ---------- |
| ---------- | ---------- | ---------- | ---------- |
| ---------- | ---------- | ---------- | ---------- |
| ---------- | ---------- | ---------- | ---------- |
| ---------- | ---------- | ---------- | ---------- |
-------------
| ------------- | ------------- |
| ------------- | ------------- |
| -------------------------- | ------------- |
| -------------------------- | ------------- |
| ------------- | ------------- |
-------------
| ------------- | ------------- |
| ------------- | ------------- |
| ------------- | ------------- |
| ------------- | ------------- |
| ------------- | ------------- |
Mortgage
Subdivision Facts
-----------------------------------------------------------------------------

----------------------
Schools
School information is computer generated and may not be accurate or current. Buyer must independently verify and confirm enrollment. Please contact the school district to determine the schools to which this property is zoned.
Assigned schools
Nearby schools 
Noise factors

Source
Nearby similar homes for sale
Nearby similar homes for rent
Nearby recently sold homes
4709 Everglade Dr, Austin, TX 78745. View photos, map, tax, nearby homes for sale, home values, school info...







































