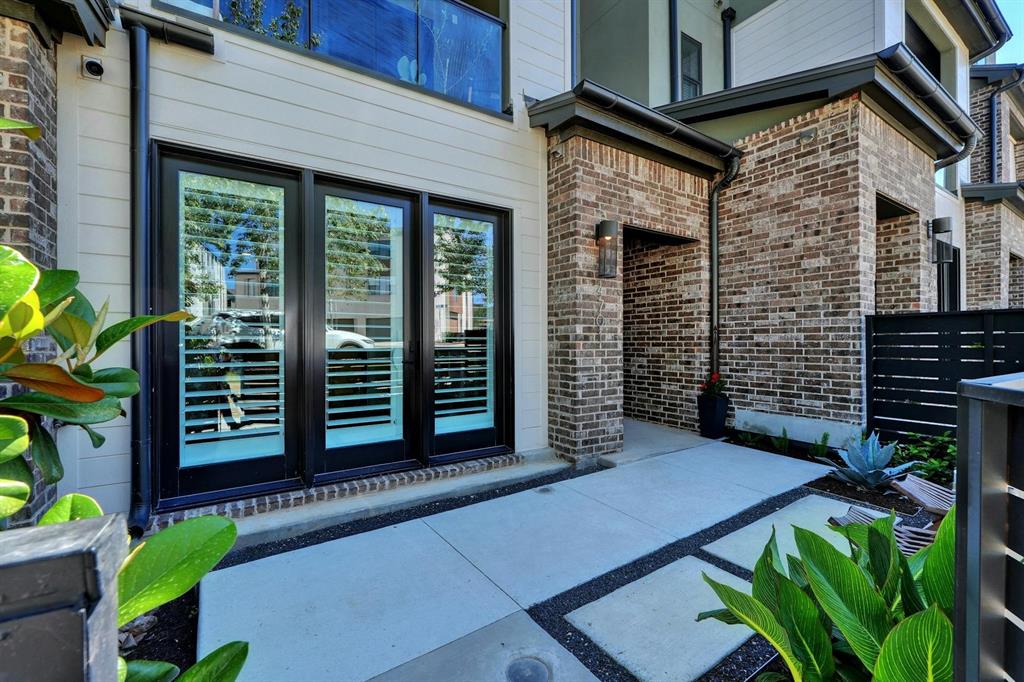Audio narrative 
Description
Experience the Ultimate Lock-and-Leave Lifestyle in this Exquisite Multi-Level Condo, ideally situated near Central Austin. Boasting a captivating design & expansive living space, this residence is equipped with a private elevator for effortless access to each level. Upon entering, you'll be greeted by a chic foyer leading to a guest bedroom featuring a convenient built-in Murphy Bed & a private bath. The 1st floor also offers 2 built-in desks, garage access, storage, & elevator connection to the upper floors, ensuring both comfort & functionality. Designed for sophisticated living, the 2nd floor is the heart of the home, featuring a spacious family room, a generous dining area, & a gourmet kitchen. The kitchen is a chef's delight, boasting an oversized island, built-in double ovens, a gas cooktop, quartz counters & elegant honeycomb-shaped backsplash. Step out onto the second-floor balcony & relish outdoor moments. Ascend to the 3d floor to discover a luxurious Primary Bedroom retreat complete with built-in bookshelves & a lavish ensuite bath. Indulge in the oversized walk-in shower, separate soaker tub, & dual split vanities. Another bedroom on this floor offers its own private bath & walk-in closet, providing ample space & privacy. Luxury meets convenience with additional features including plantation shutters, custom ceiling fans, built-ins throughout, advanced technology wiring, security cameras, utility cabinetry, & a central vacuum system. Nestled within The Grove, a vibrant mixed-use development, residents enjoy a plethora of amenities including dining options, recreational facilities, shopping destinations, and expansive green spaces. Step outside to your front courtyard & bask in luxury outdoor living, or explore the community park, pond, playscape, grilling areas, & pet facilities. Experience the epitome of modern living with the soon-to-be-completed pedestrian bridge offering walking access to Central Market, making every convenience just a stroll away.
Interior
Exterior
Rooms
Lot information
Additional information
*Disclaimer: Listing broker's offer of compensation is made only to participants of the MLS where the listing is filed.
Financial
View analytics
Total views

Property tax

Cost/Sqft based on tax value
| ---------- | ---------- | ---------- | ---------- |
|---|---|---|---|
| ---------- | ---------- | ---------- | ---------- |
| ---------- | ---------- | ---------- | ---------- |
| ---------- | ---------- | ---------- | ---------- |
| ---------- | ---------- | ---------- | ---------- |
| ---------- | ---------- | ---------- | ---------- |
-------------
| ------------- | ------------- |
| ------------- | ------------- |
| -------------------------- | ------------- |
| -------------------------- | ------------- |
| ------------- | ------------- |
-------------
| ------------- | ------------- |
| ------------- | ------------- |
| ------------- | ------------- |
| ------------- | ------------- |
| ------------- | ------------- |
Mortgage
Subdivision Facts
-----------------------------------------------------------------------------

----------------------
Schools
School information is computer generated and may not be accurate or current. Buyer must independently verify and confirm enrollment. Please contact the school district to determine the schools to which this property is zoned.
Assigned schools
Nearby schools 
Noise factors

Source
Nearby similar homes for sale
Nearby similar homes for rent
Nearby recently sold homes
4701 Unity Cir #285, Austin, TX 78731. View photos, map, tax, nearby homes for sale, home values, school info...









































