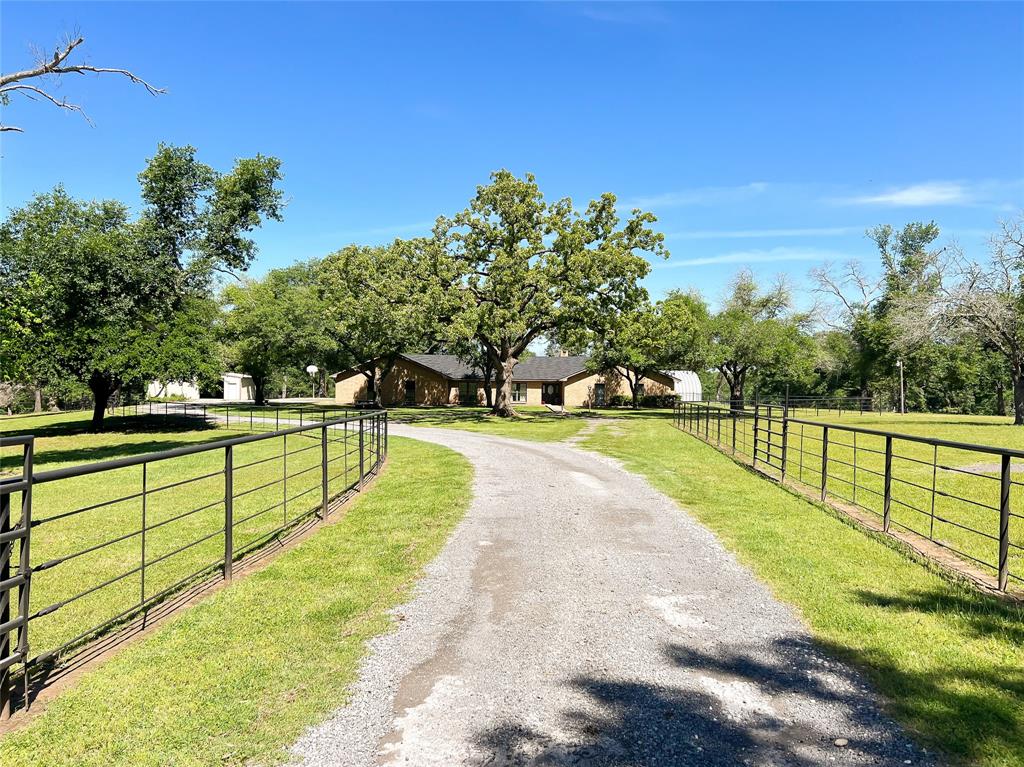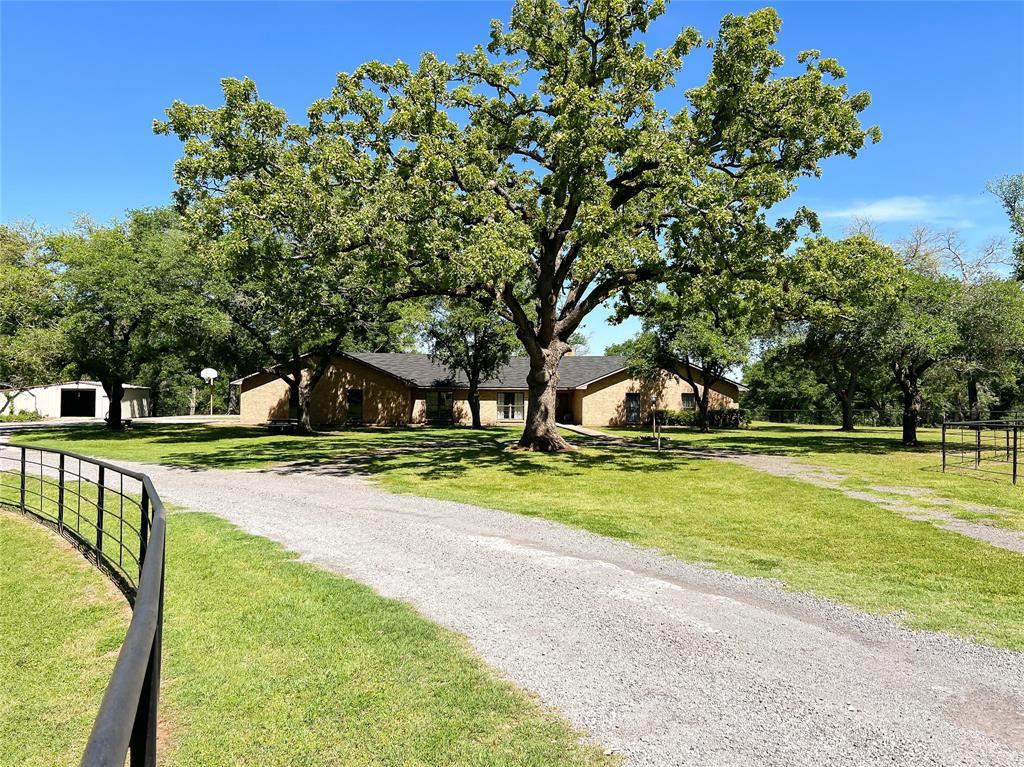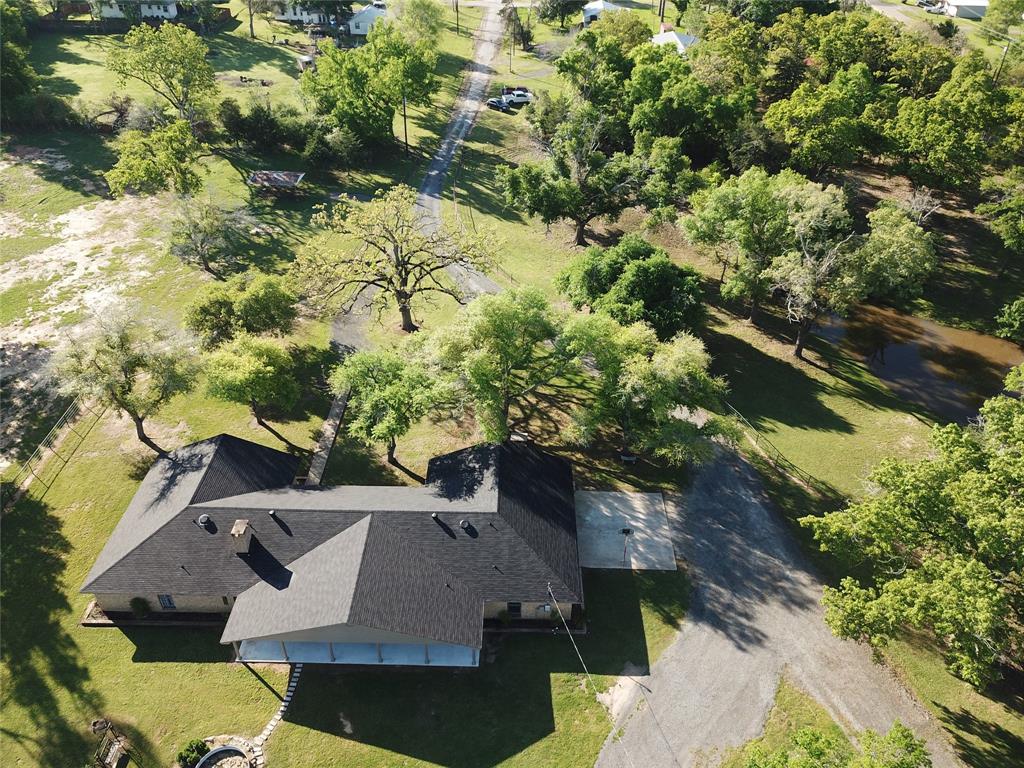Audio narrative 
Description
This 8.5 ac +/- property is an absolute stunner! Pulling in the circle drive overlooking the serene pond will feel like an instant retreat. As you walk in the home you will appreciate the vaulted ceilings in the living room and be wowed by the floor to ceiling stone fireplace and wonderful open concept layout. Explore the cook's dream all electric kitchen with double ovens, exceptional storage, built in desk area and eat in bar. The 4 bedrooms are spacious and the primary bedroom even has 2 walk in closets, one of them being cedar lined! The primary bath boasts double sinks, storage galore, a jacuzzi tub and separate shower. Attached is a 2-car garage with work area. Other amenities: new roof in 2023, new flooring, 2 water heaters, and 2"x6" exterior walls. Explore the acreage and you will find a 34'x36' barn on slab with livestock stalls and a 50'x60' Quonset hut workshop with 2 bedrooms and 1 bath. Perfect for overflow guests or even hosting a family reunion! Truly a must see!
Rooms
Interior
Exterior
Financial
Additional information
*Disclaimer: Listing broker's offer of compensation is made only to participants of the MLS where the listing is filed.
View analytics
Total views

Estimated electricity cost
Property tax

Cost/Sqft based on tax value
| ---------- | ---------- | ---------- | ---------- |
|---|---|---|---|
| ---------- | ---------- | ---------- | ---------- |
| ---------- | ---------- | ---------- | ---------- |
| ---------- | ---------- | ---------- | ---------- |
| ---------- | ---------- | ---------- | ---------- |
| ---------- | ---------- | ---------- | ---------- |
-------------
| ------------- | ------------- |
| ------------- | ------------- |
| -------------------------- | ------------- |
| -------------------------- | ------------- |
| ------------- | ------------- |
-------------
| ------------- | ------------- |
| ------------- | ------------- |
| ------------- | ------------- |
| ------------- | ------------- |
| ------------- | ------------- |
Down Payment Assistance
Mortgage
Subdivision Facts
-----------------------------------------------------------------------------

----------------------
Schools
School information is computer generated and may not be accurate or current. Buyer must independently verify and confirm enrollment. Please contact the school district to determine the schools to which this property is zoned.
Assigned schools
Nearby schools 
Listing broker
Source
Nearby similar homes for sale
Nearby similar homes for rent
Nearby recently sold homes
470 Avant, Buffalo, TX 75831. View photos, map, tax, nearby homes for sale, home values, school info...
View all homes on Avant




















































