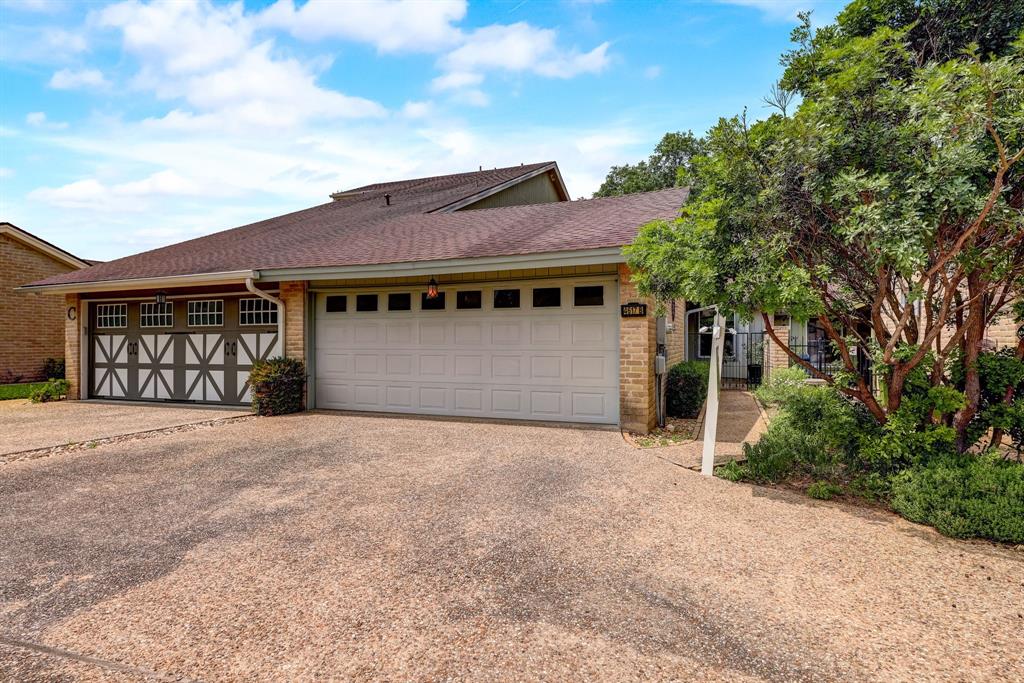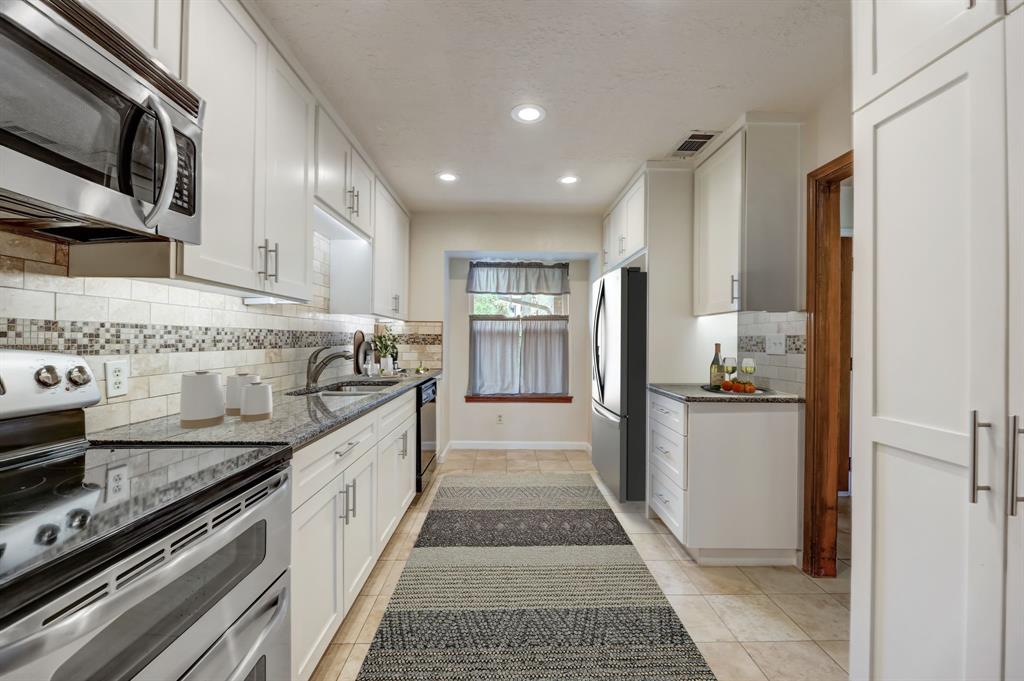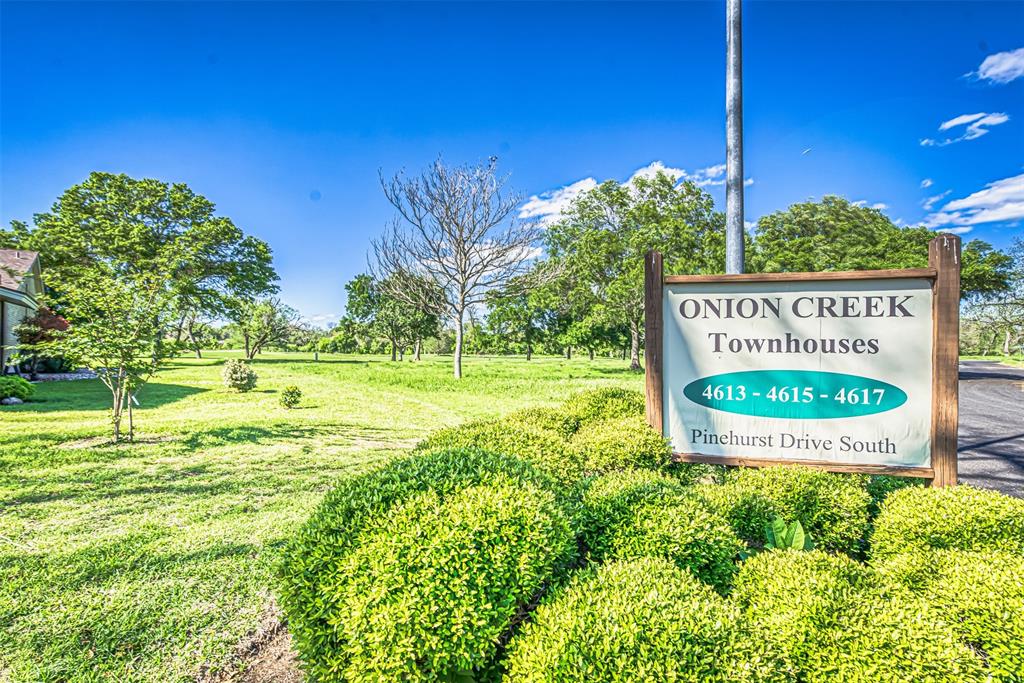Audio narrative 
Description
Welcome to your dream condo nestled in the heart of the coveted South Austin neighborhood of Onion Creek! Prepare to be enchanted by this meticulously maintained gem boasting an unparalleled location directly on the prestigious Onion Creek golf course. Step onto your back porch and soak in the breathtaking panoramic views of the lush fairways stretching as far as the eye can see. Imagine savoring your morning coffee or unwinding with a glass of wine as you watch golfers tee off against the backdrop of the serene landscape. Convenience meets luxury with this condo's proximity to the esteemed Onion Creek Country Club, just a stone's throw away across the meticulously manicured greens. Enjoy exclusive access to the club's top-notch amenities, including a state-of-the-art gym to keep you active and energized, a refreshing pool to lounge by on sunny days, and the inviting Legends bar and grill where you can indulge in delicious fare and lively conversations with neighbors and friends. After a day of golfing or socializing, retreat to your private sanctuary, where comfort and style await. The primary bathroom and kitchen have been tastefully remodeled, offering a modern ambiance that perfectly complements the natural beauty of your surroundings. And with a private 2-car garage, you'll have ample space for your vehicles and storage needs. Don't miss this rare opportunity to experience resort-style living in one of Austin's most sought-after neighborhoods. Whether you're a golf enthusiast, a social butterfly, or simply seeking the ultimate in convenience and relaxation, this condo has it all. Schedule your showing today and make Onion Creek your new home sweet home!
Rooms
Interior
Exterior
Lot information
Additional information
*Disclaimer: Listing broker's offer of compensation is made only to participants of the MLS where the listing is filed.
Financial
View analytics
Total views

Property tax

Cost/Sqft based on tax value
| ---------- | ---------- | ---------- | ---------- |
|---|---|---|---|
| ---------- | ---------- | ---------- | ---------- |
| ---------- | ---------- | ---------- | ---------- |
| ---------- | ---------- | ---------- | ---------- |
| ---------- | ---------- | ---------- | ---------- |
| ---------- | ---------- | ---------- | ---------- |
-------------
| ------------- | ------------- |
| ------------- | ------------- |
| -------------------------- | ------------- |
| -------------------------- | ------------- |
| ------------- | ------------- |
-------------
| ------------- | ------------- |
| ------------- | ------------- |
| ------------- | ------------- |
| ------------- | ------------- |
| ------------- | ------------- |
Down Payment Assistance
Mortgage
Subdivision Facts
-----------------------------------------------------------------------------

----------------------
Schools
School information is computer generated and may not be accurate or current. Buyer must independently verify and confirm enrollment. Please contact the school district to determine the schools to which this property is zoned.
Assigned schools
Nearby schools 
Noise factors

Source
Nearby similar homes for sale
Nearby similar homes for rent
Nearby recently sold homes
4617 Pinehurst Dr S B, Austin, TX 78747. View photos, map, tax, nearby homes for sale, home values, school info...
View all homes on Pinehurst Dr S







































