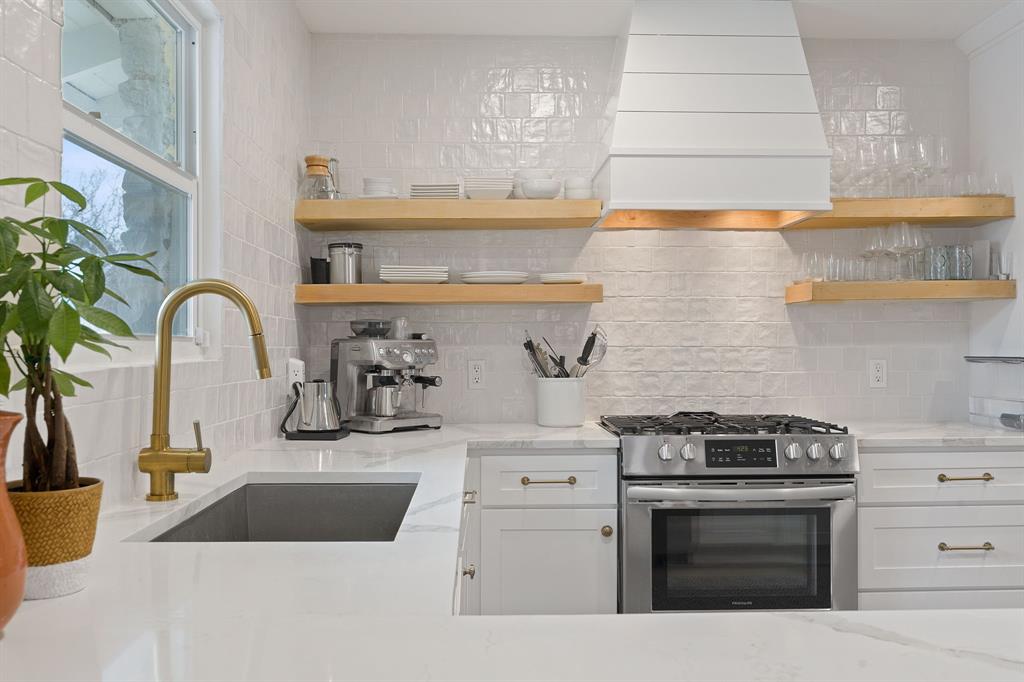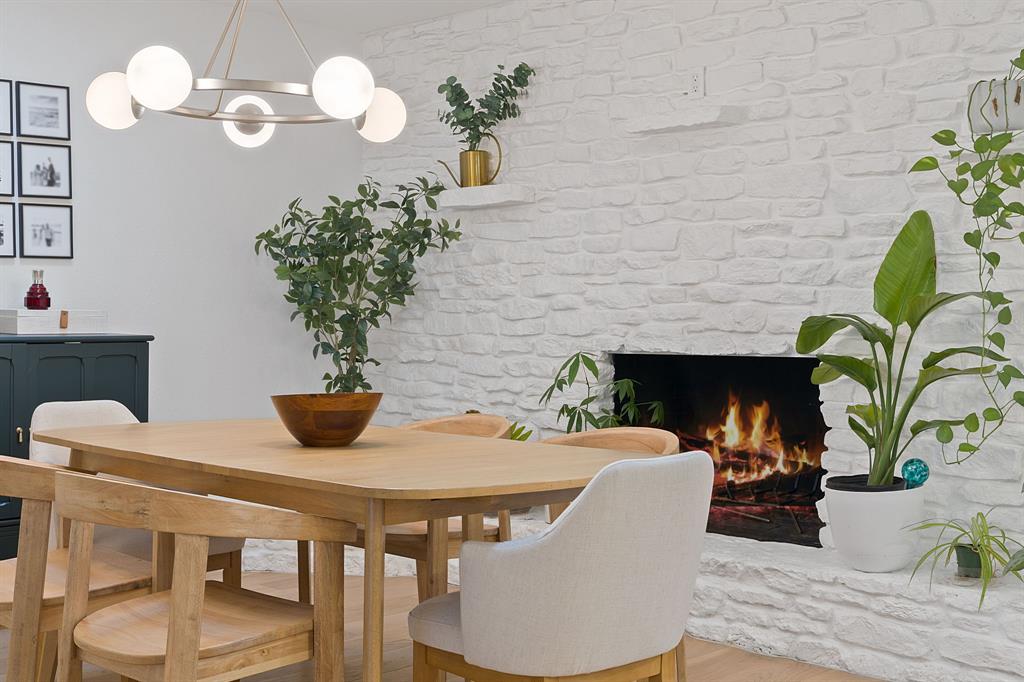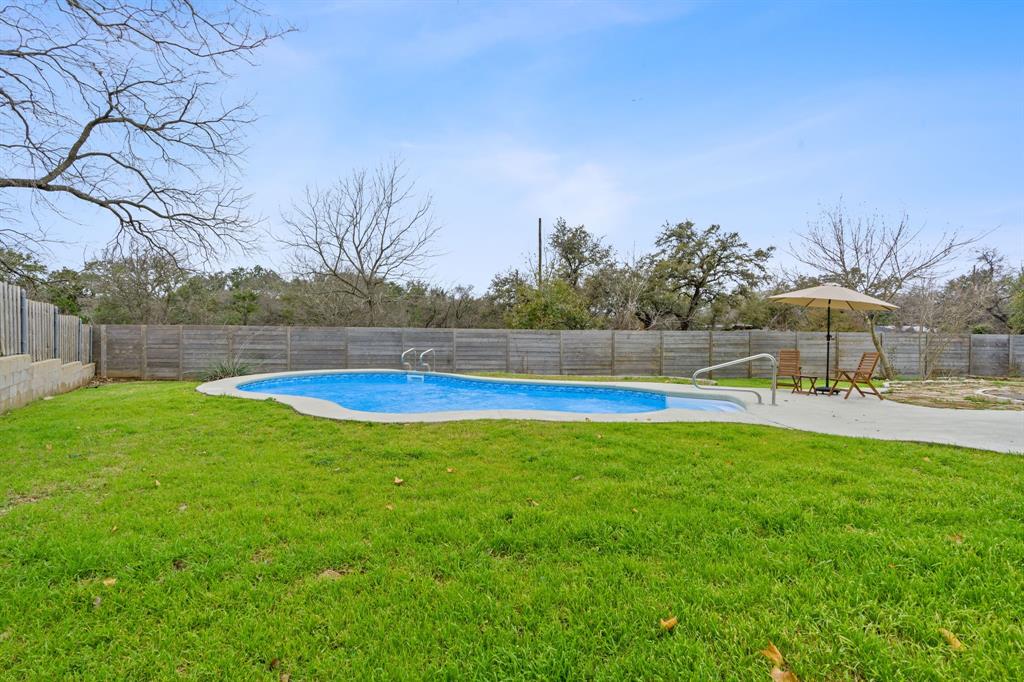Audio narrative 
Description
*Move-in date has some flexibility.* Gorgeous ranch-style home recently remodeled in highly sought-after Western Trails subdivision. This 3- bedroom, 2-bath home boasts style & luxury – open concept floor plan, recessed lighting, spectacular natural light, and massive windows. Striking luxury wood flooring throughout the main level offers seamless transitions into every space. The primary suite is situated at the back of the home with a walk-in closet. The spa-like bathroom has marble flooring, a custom walk-in shower with gorgeous designer tiles, and a window with a view of the backyard pool. The kitchen features white shaker cabinetry, marbled quartz countertops, stainless steel appliances, custom wood details, and a peninsula looking into the spacious dining room and living room. Limestone accent wall in the dining room and gas fireplace is the perfect space for entertaining! The bonus room off of the kitchen and dining area is a secondary living space with a built-in dry bar and tiled floor. This large corner lot features low-maintenance native plants, large limestone rock and crushed granite patio, and an in-ground swimming pool - an entertainer's dream. While nestled into a beautiful and well-established neighborhood, this home is also a short walk to Central Market, Black Swan Yoga, Austin Bouldering Project, and close proximity to Hwy 71. The location could not be better as it is just 10 minutes away from downtown Austin, IH-35, US-183, 290, and 15 minutes to Austin-Bergstrom Int’l Airport.
Interior
Exterior
Rooms
Lot information
Additional information
*Disclaimer: Listing broker's offer of compensation is made only to participants of the MLS where the listing is filed.
Lease information
View analytics
Total views

Down Payment Assistance
Subdivision Facts
-----------------------------------------------------------------------------

----------------------
Schools
School information is computer generated and may not be accurate or current. Buyer must independently verify and confirm enrollment. Please contact the school district to determine the schools to which this property is zoned.
Assigned schools
Nearby schools 
Noise factors

Source
Nearby similar homes for sale
Nearby similar homes for rent
Nearby recently sold homes
Rent vs. Buy Report
4602 Roundup Trl, Austin, TX 78745. View photos, map, tax, nearby homes for sale, home values, school info...

























