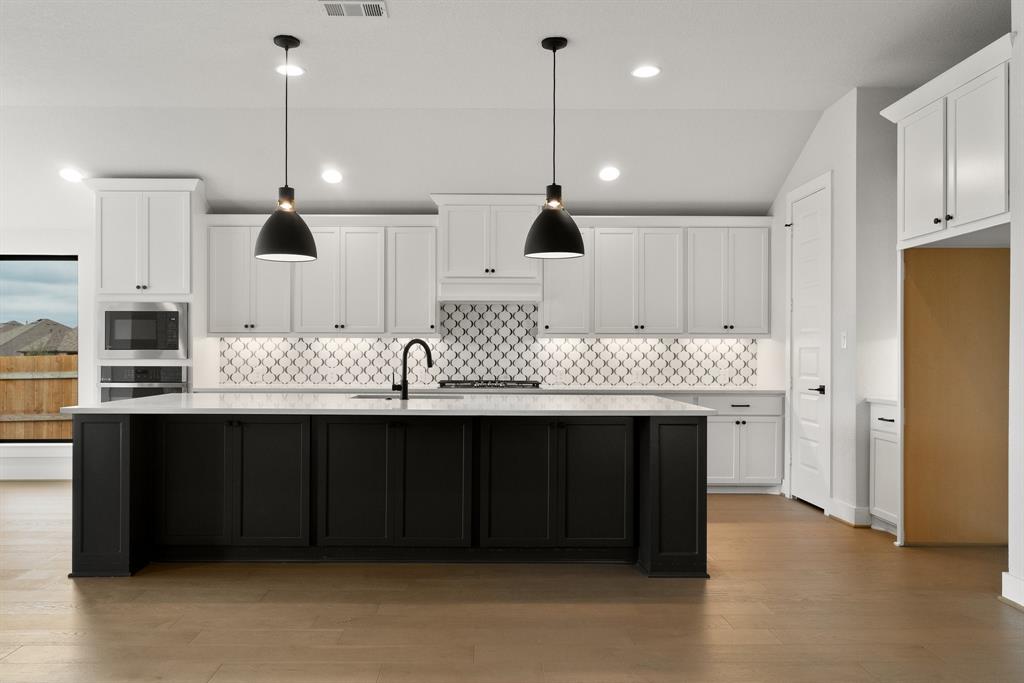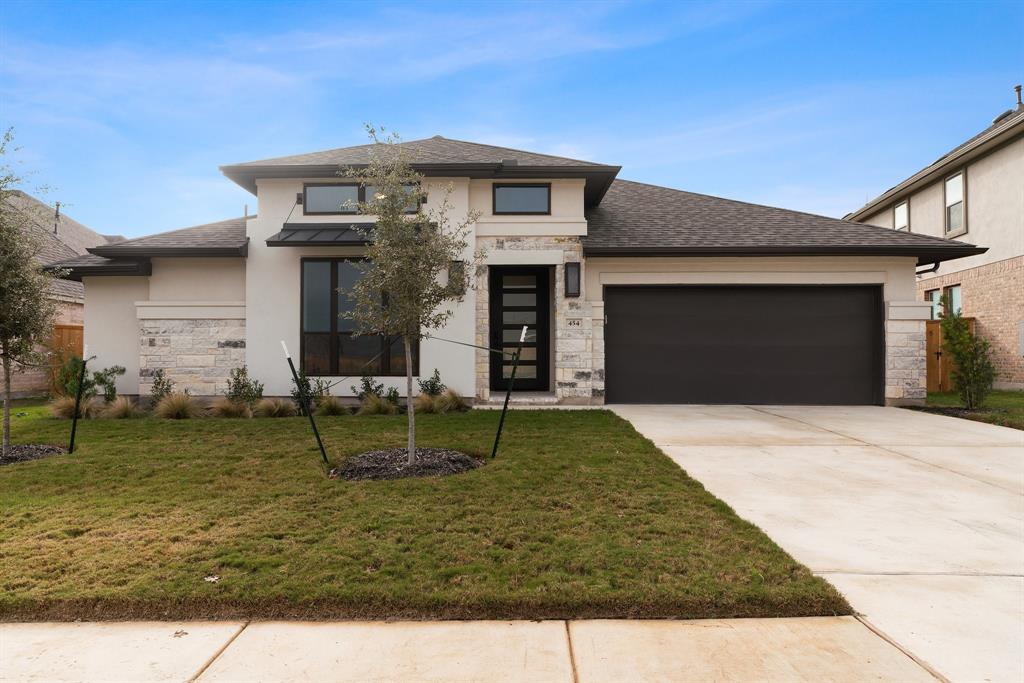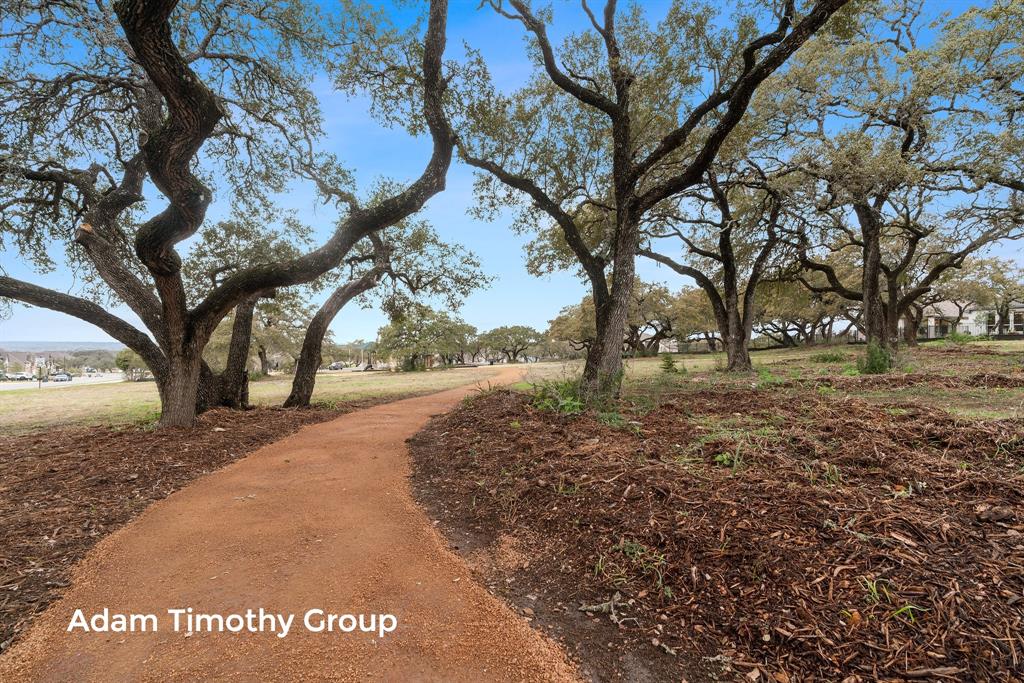Audio narrative 
Description
Experience the epitome of luxurious living in this meticulously crafted, like-new home. Nestled in a desirable location just mins from DT Kyle, this residence offers a rare opportunity to own a property with several upgraded finishes and unique features. Situated on a premium hand-picked lot – the largest in the subdivision – the front door opens to reveal a view of a valley, ensuring your home remains a tranquil haven always backing to an unobstructed greenway. Built by Perry Homes, the welcoming exterior features a 3-car tandem garage with upgraded windows and a protective/decorative epoxy floor. The experience continues as you enter the interior of the home, where 4 bedrooms, 3.5 baths, and a dedicated study await. The heart of this home lies in its open-concept living space, where 12-foot ceilings and a gas fireplace create an inviting atmosphere. Stackable sliding doors seamlessly connect the interior to an oversized covered back patio, perfect for embracing an indoor-outdoor lifestyle. The gourmet kitchen is a true showstopper, boasting custom quartz countertops, a massive center island with a breakfast bar, contemporary pendant lighting, a custom tile backsplash, shaker-style cabinetry, high-end SS appliances and a water softener. The owner's retreat is an experience in relaxation, boasting a vaulted wood-beamed ceiling and a stunning spa-like bath. Custom tile flooring, a soaking tub, an oversized walk-in shower, and separate vanities provide a luxurious escape from the hustle and bustle of life. Entertain and unwind on the patio, offering ample space for dining, grilling, and enjoying the outdoors. The property's expansive backyard provides an opportunity to customize and create your own haven. This exceptional home sits conveniently across the street from community amenities such as a park, pool, playground, lake, tennis courts, and trails, enhancing the overall experience of a truly special property.
Interior
Exterior
Rooms
Lot information
Financial
Additional information
*Disclaimer: Listing broker's offer of compensation is made only to participants of the MLS where the listing is filed.
View analytics
Total views

Down Payment Assistance
Mortgage
Subdivision Facts
-----------------------------------------------------------------------------

----------------------
Schools
School information is computer generated and may not be accurate or current. Buyer must independently verify and confirm enrollment. Please contact the school district to determine the schools to which this property is zoned.
Assigned schools
Nearby schools 
Noise factors

Source
Nearby similar homes for sale
Nearby similar homes for rent
Nearby recently sold homes
454 Trout River Rd, Kyle, TX 78640. View photos, map, tax, nearby homes for sale, home values, school info...










































