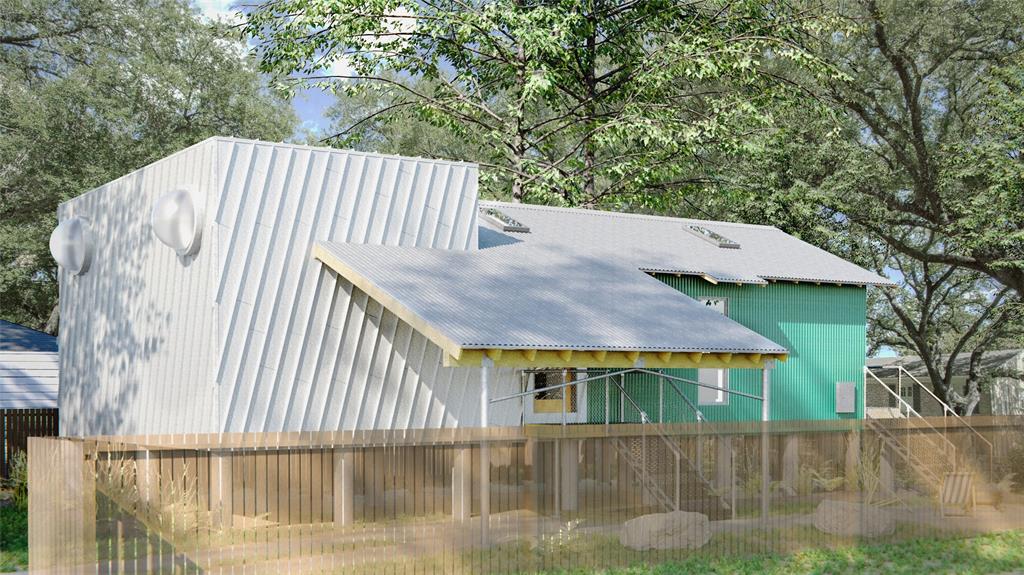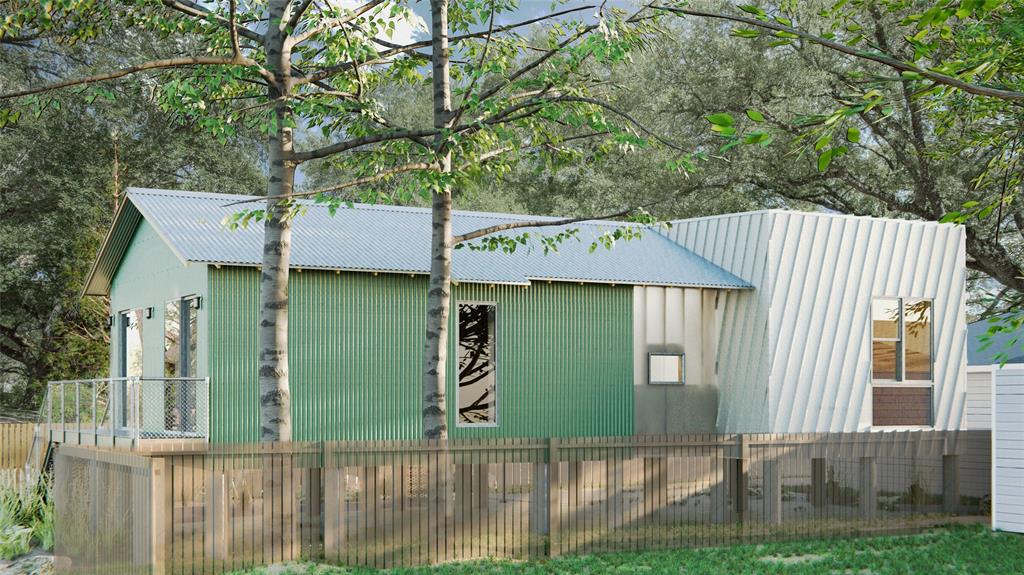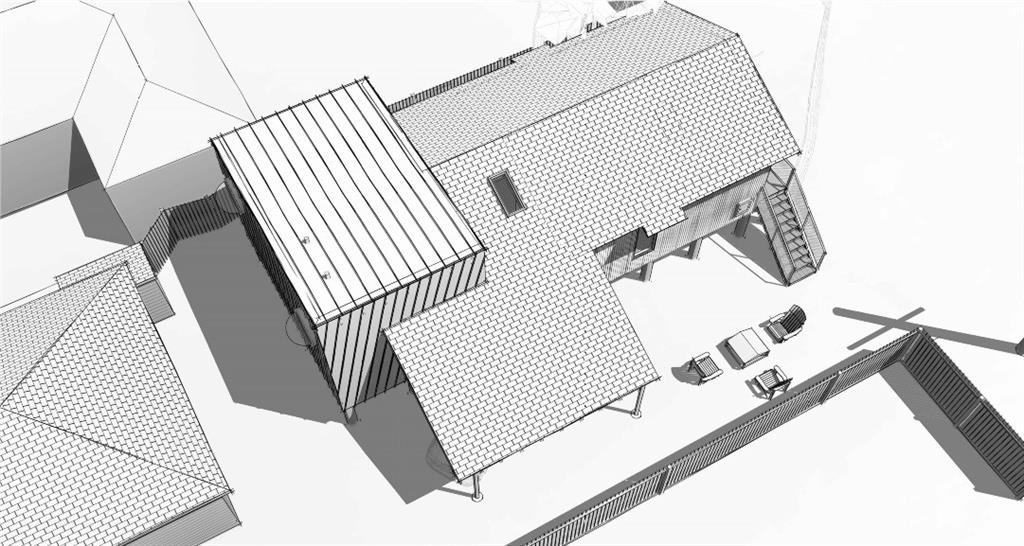Audio narrative 
Description
Create your own idyllic retreat in one of the city's most sought-after neighborhoods, the charming Hyde Park. Situated at the back of a subdivided lot and backing up to the peaceful Waller Creek, this site is a canvas for your dream home, offering both tranquility and creativity. As the new owner, you'll become a part of a well-structured condo regime that ensures both ease and flexibility. Enjoy the convenience of a driveway leading to a secluded area, where your options for transformation are abundant. You can choose to expand and enhance the existing structure with meticulously crafted architectural designs by Greco Works, led by the innovative Lucas Greco. These plans are not just visionary; they are a testament to ecological sensibility, promising a unique and sustainable project. For those with your own architectural dreams, this homesite also offers a blank canvas to start from scratch and design your custom dwelling. Hyde Park is a gem in Austin's crown, known for its historic charm, tree-lined streets, and a sense of community that's truly unbeatable. This fabulous neighborhood offers a diverse array of local attractions, including Intramural Fields, The Triangle, Freshplus Grocery, Juiceland, and Quack's Bakery. Seize the opportunity to make your mark in the heart of Austin's beloved Hyde Park. Whether you choose to transform the existing structure or embark on a visionary project of your own, this property offers the promise of creating the home of your dreams.
Interior
Exterior
Lot information
Additional information
*Disclaimer: Listing broker's offer of compensation is made only to participants of the MLS where the listing is filed.
View analytics
Total views

Down Payment Assistance
Mortgage
Subdivision Facts
-----------------------------------------------------------------------------

----------------------
Schools
School information is computer generated and may not be accurate or current. Buyer must independently verify and confirm enrollment. Please contact the school district to determine the schools to which this property is zoned.
Assigned schools
Nearby schools 
Noise factors

Source
Nearby similar homes for sale
Nearby similar homes for rent
Nearby recently sold homes
4525 Avenue D #2, Austin, TX 78751. View photos, map, tax, nearby homes for sale, home values, school info...

































