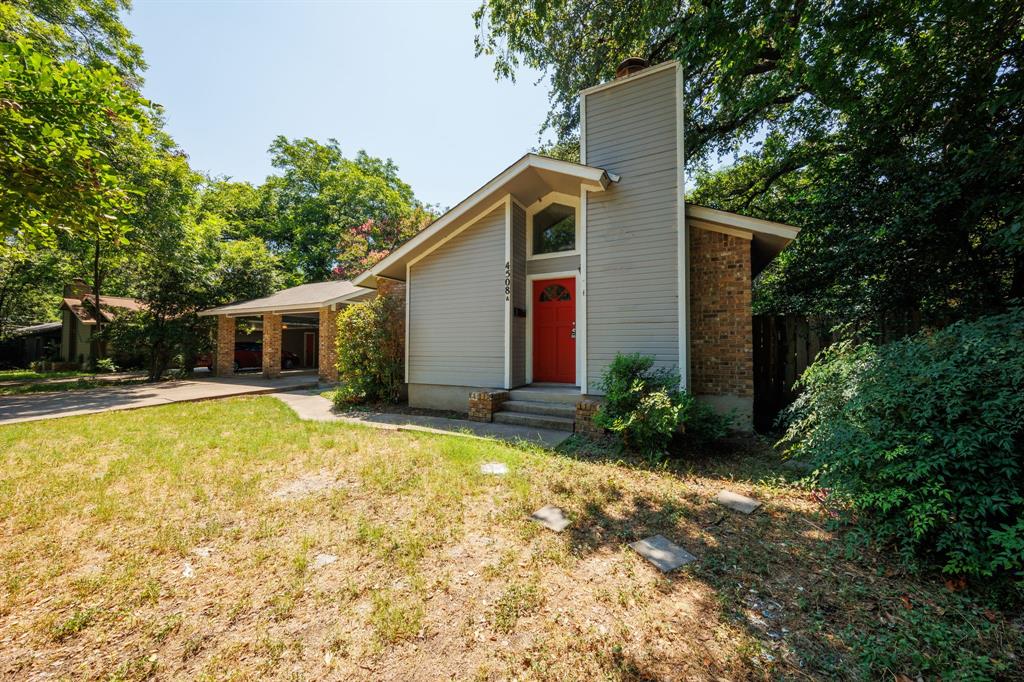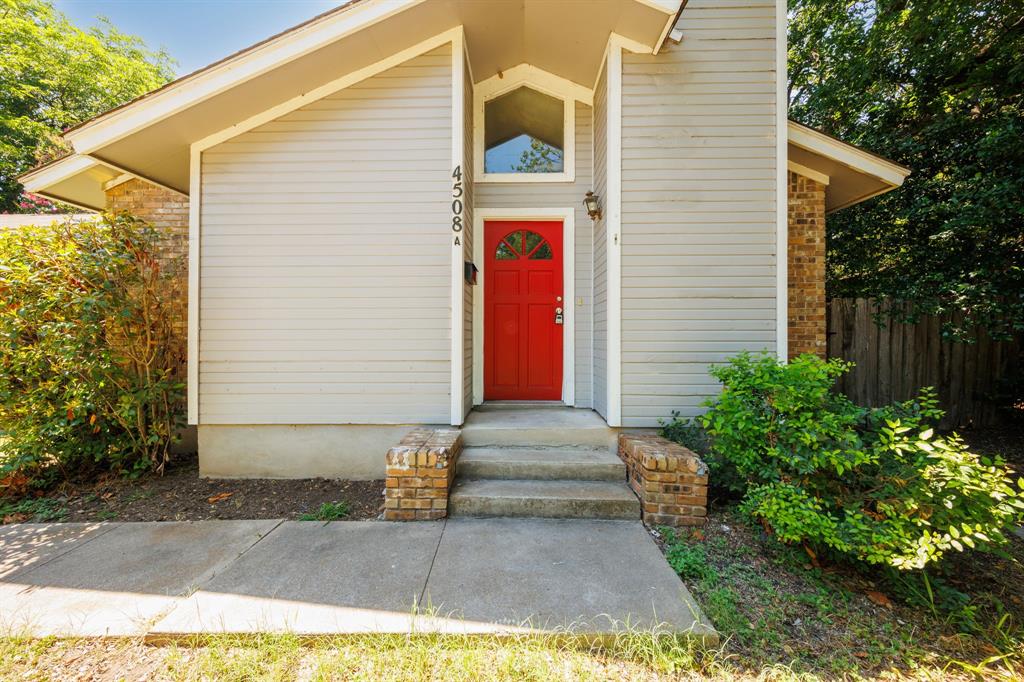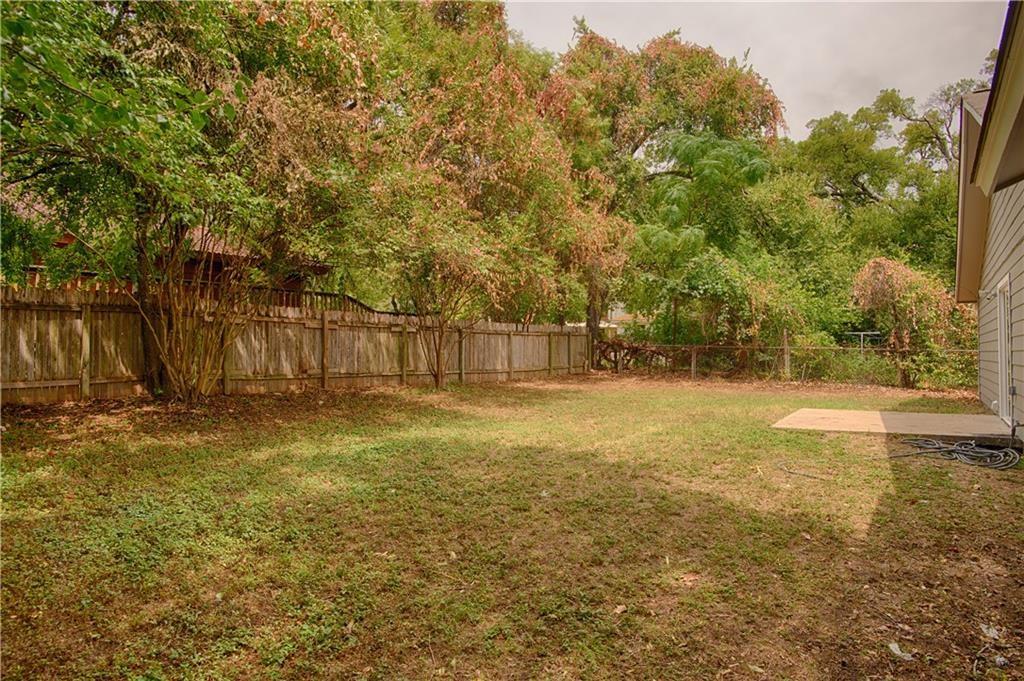Audio narrative 
Description
Tucked into a charming, quiet little pocket neighborhood just south of Mueller, where a nativized flock of peacocks roam free, and huge pecan and oaks trees tower over the homes,this unique duplex could either be renovated or redeveloped. New construction on this 73' X 136' lot ( 9,317 sq ft lot) would be unimpeded by large trees. Both units are 2 bed 2 full bath, and there is a detached 2 car carport in front. The rear unit is vacant and on MLS box, just GO! Front unit is occupied by tenants through July 31st and they have 2 dogs, so after showing the back, if there is interest, Ill get you into the front by appointment. Location is amazing! 8 minutes to UT, 10 minutes to the State Capitol downtown! WALK to Mueller and enjoy their miles of hiking trails, parks and ponds, farmers markets, dining, shopping and entertainment. This duplex has always rented very quickly. NEW ROOF SHINGLES 2023! Both units have vaulted ceiling in living, with corner fireplace and washer /dryer connections, ceiling fans, and concrete patios. B unit has a large fenced yard, saltillo tile floors, recent insulated sliding doors, and a mother in law floorplan. A unit has tile mosaic flooring in both bathrooms, hallway, and kitchen, a bay window in the dining area, and stained concrete floors. Gas heating, water heaters, and stoves.
Exterior
Interior
Lot information
Additional information
*Disclaimer: Listing broker's offer of compensation is made only to participants of the MLS where the listing is filed.
View analytics
Total views

Property tax

Cost/Sqft based on tax value
| ---------- | ---------- | ---------- | ---------- |
|---|---|---|---|
| ---------- | ---------- | ---------- | ---------- |
| ---------- | ---------- | ---------- | ---------- |
| ---------- | ---------- | ---------- | ---------- |
| ---------- | ---------- | ---------- | ---------- |
| ---------- | ---------- | ---------- | ---------- |
-------------
| ------------- | ------------- |
| ------------- | ------------- |
| -------------------------- | ------------- |
| -------------------------- | ------------- |
| ------------- | ------------- |
-------------
| ------------- | ------------- |
| ------------- | ------------- |
| ------------- | ------------- |
| ------------- | ------------- |
| ------------- | ------------- |
Down Payment Assistance
Mortgage
Subdivision Facts
-----------------------------------------------------------------------------

----------------------
Schools
School information is computer generated and may not be accurate or current. Buyer must independently verify and confirm enrollment. Please contact the school district to determine the schools to which this property is zoned.
Assigned schools
Nearby schools 
Noise factors

Listing broker
Source
Nearby similar homes for sale
Nearby similar homes for rent
Nearby recently sold homes
4508 Elwood Rd, Austin, TX 78722. View photos, map, tax, nearby homes for sale, home values, school info...









































