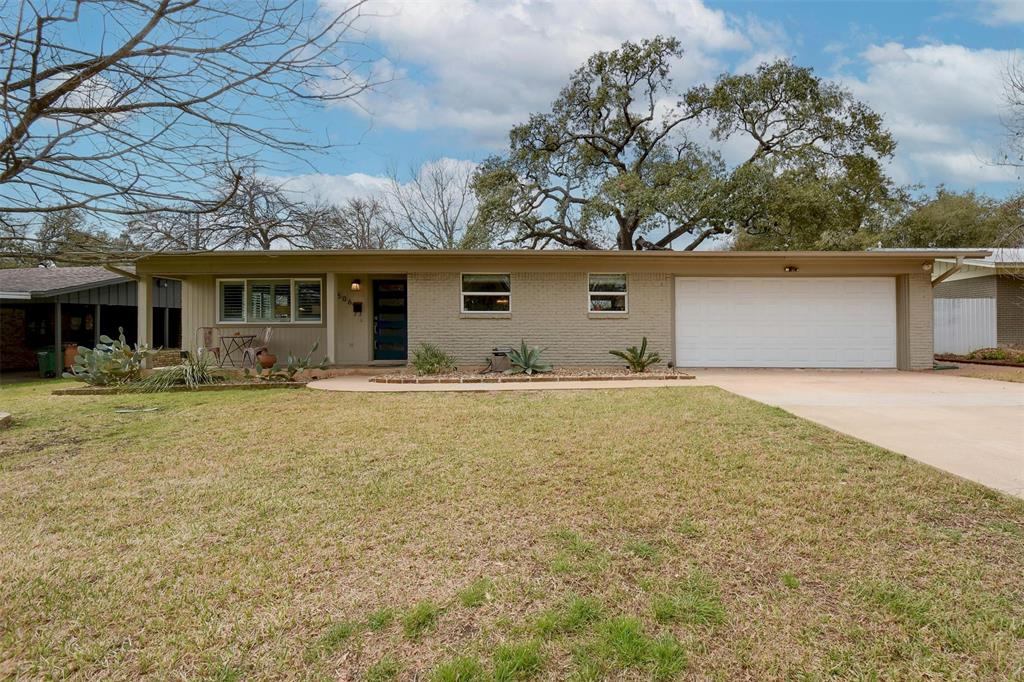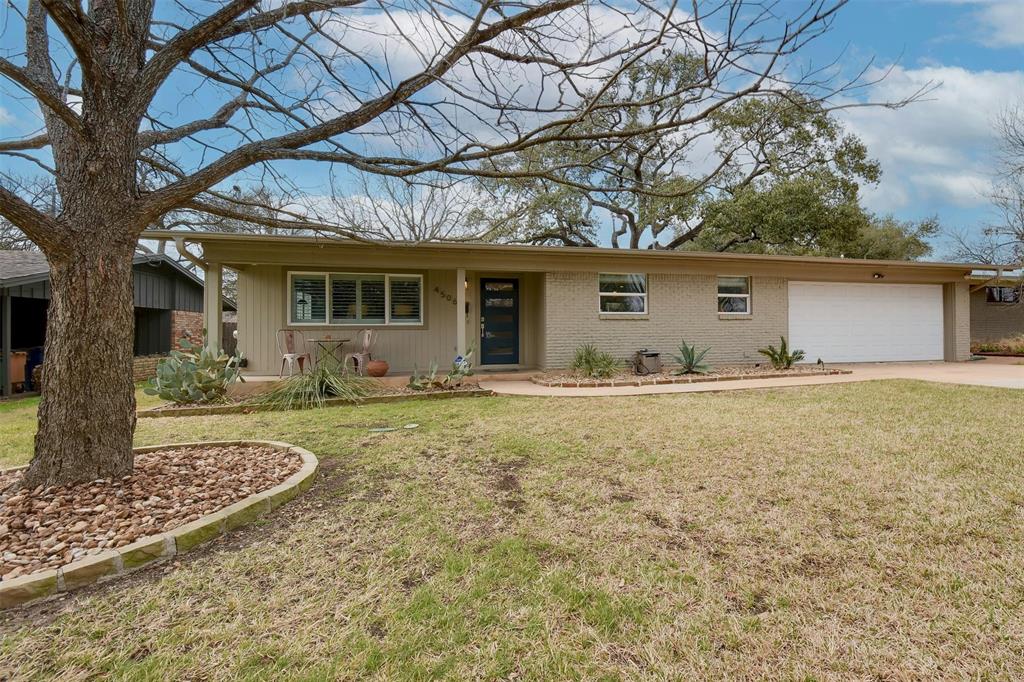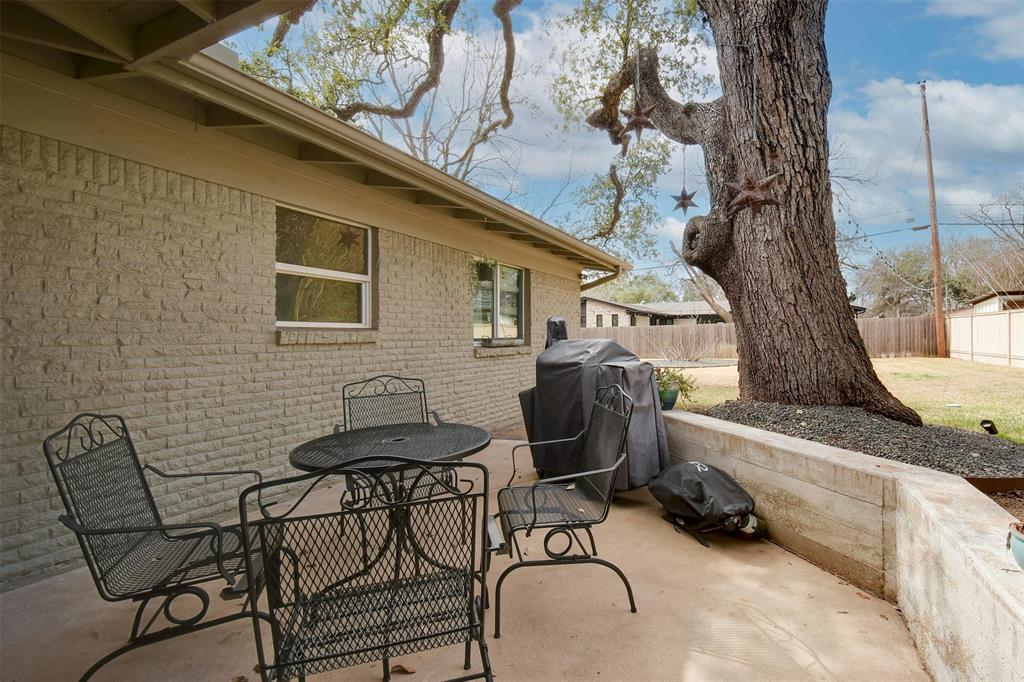Audio narrative 
Description
Welcome to a jewel box that straddles art deco with balance, function, pattern and color. Beautifully designed by Hey Now Interiors in 2022. This home was initially updated in 2017 with new AC, water heater, drain line, foam insulation and electrical. Hey Now Interiors brought it to the next level with color, patterns and improved functionality. This three bedroom, two bath home's design has carved out space for additional storage and vignettes for maximum use of space. A custom banquette in the dining area provides ample seating and teal mosaic tile in the kitchen pulls color throughout the space. A secondary bedroom was transformed into a library with a wall of shelving, an oversized floral mural on the ceiling that doubles as a guest bedroom. Major anchor points of storage are throughout the home with custom bookshelves and a window seat in the living room. Shelving flanks either side of the banquette to hold games, cookbooks or serving ware. A circular black cane bar is the perfect place to mix cocktails. Color continues to the large primary bathroom with emerald and turquoise shower tile and coral vanity and walls. The functional mudroom off the two car garage makes it easy to keep all necessary items of coats, shoes, backpacks, etc. in one location. The large back yard is perfect for entertaining, This home is a must see. Pictures do not do it justice to appreciate the attention to detail throughout the home.
Interior
Exterior
Rooms
Lot information
View analytics
Total views

Property tax

Cost/Sqft based on tax value
| ---------- | ---------- | ---------- | ---------- |
|---|---|---|---|
| ---------- | ---------- | ---------- | ---------- |
| ---------- | ---------- | ---------- | ---------- |
| ---------- | ---------- | ---------- | ---------- |
| ---------- | ---------- | ---------- | ---------- |
| ---------- | ---------- | ---------- | ---------- |
-------------
| ------------- | ------------- |
| ------------- | ------------- |
| -------------------------- | ------------- |
| -------------------------- | ------------- |
| ------------- | ------------- |
-------------
| ------------- | ------------- |
| ------------- | ------------- |
| ------------- | ------------- |
| ------------- | ------------- |
| ------------- | ------------- |
Down Payment Assistance
Mortgage
Subdivision Facts
-----------------------------------------------------------------------------

----------------------
Schools
School information is computer generated and may not be accurate or current. Buyer must independently verify and confirm enrollment. Please contact the school district to determine the schools to which this property is zoned.
Assigned schools
Nearby schools 
Noise factors

Source
Nearby similar homes for sale
Nearby similar homes for rent
Nearby recently sold homes
4506 Roundup Trl, Austin, TX 78745. View photos, map, tax, nearby homes for sale, home values, school info...


























