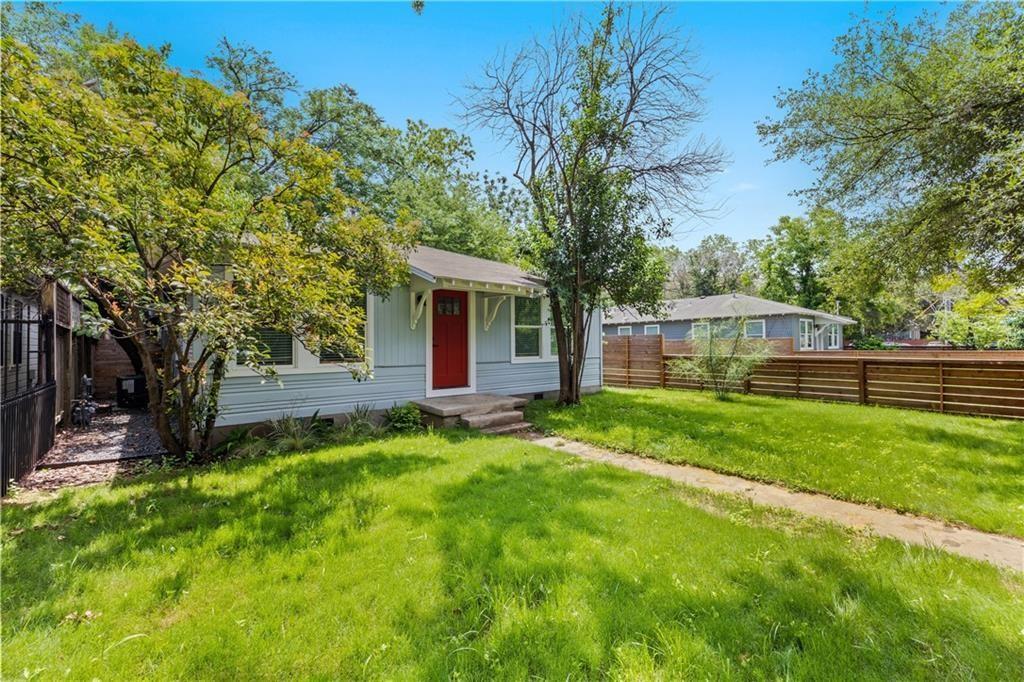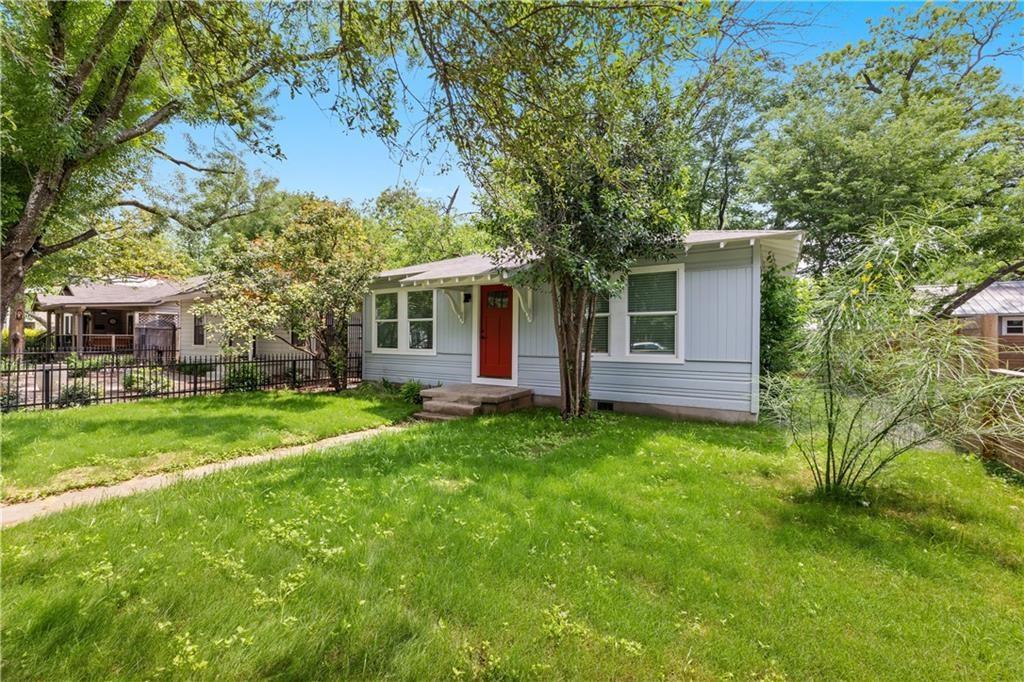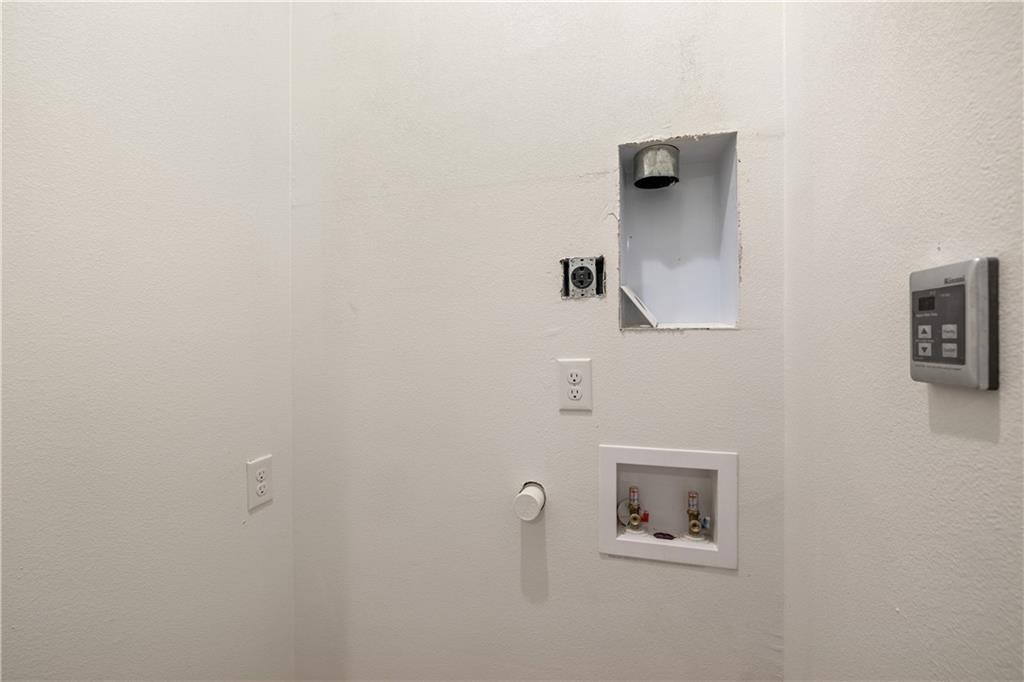Audio narrative 
Description
Fully rented Duplex in the heart of Hyde Park. Stylish and contemporary, this 1950s vintage duplex has been transformed into an eclectic and artistic gem. A short shuttle ride to the UT campus and minutes from downtown Austin, St. David's Hospital, and countless coffee shops and vintage boutiques. The mid-century modern design aesthetic has a timeless appeal that is minimalistic yet highly functional. Brand new "everything" to include quartz countertops, custom cabinetry, stainless Samsung appliances, wood floors, recessed lighting, and premium finishes throughout. Plentiful natural light streams through windows which are outfitted with custom blinds. Washer & dryer connections and ample off-street parking are also provided.
Exterior
Interior
Lot information
View analytics
Total views

Property tax

Cost/Sqft based on tax value
| ---------- | ---------- | ---------- | ---------- |
|---|---|---|---|
| ---------- | ---------- | ---------- | ---------- |
| ---------- | ---------- | ---------- | ---------- |
| ---------- | ---------- | ---------- | ---------- |
| ---------- | ---------- | ---------- | ---------- |
| ---------- | ---------- | ---------- | ---------- |
-------------
| ------------- | ------------- |
| ------------- | ------------- |
| -------------------------- | ------------- |
| -------------------------- | ------------- |
| ------------- | ------------- |
-------------
| ------------- | ------------- |
| ------------- | ------------- |
| ------------- | ------------- |
| ------------- | ------------- |
| ------------- | ------------- |
Mortgage
Subdivision Facts
-----------------------------------------------------------------------------

----------------------
Schools
School information is computer generated and may not be accurate or current. Buyer must independently verify and confirm enrollment. Please contact the school district to determine the schools to which this property is zoned.
Assigned schools
Nearby schools 
Noise factors

Source
Listing agent and broker
Nearby similar homes for sale
Nearby similar homes for rent
Nearby recently sold homes
4501 Avenue B, Austin, TX 78751. View photos, map, tax, nearby homes for sale, home values, school info...
























