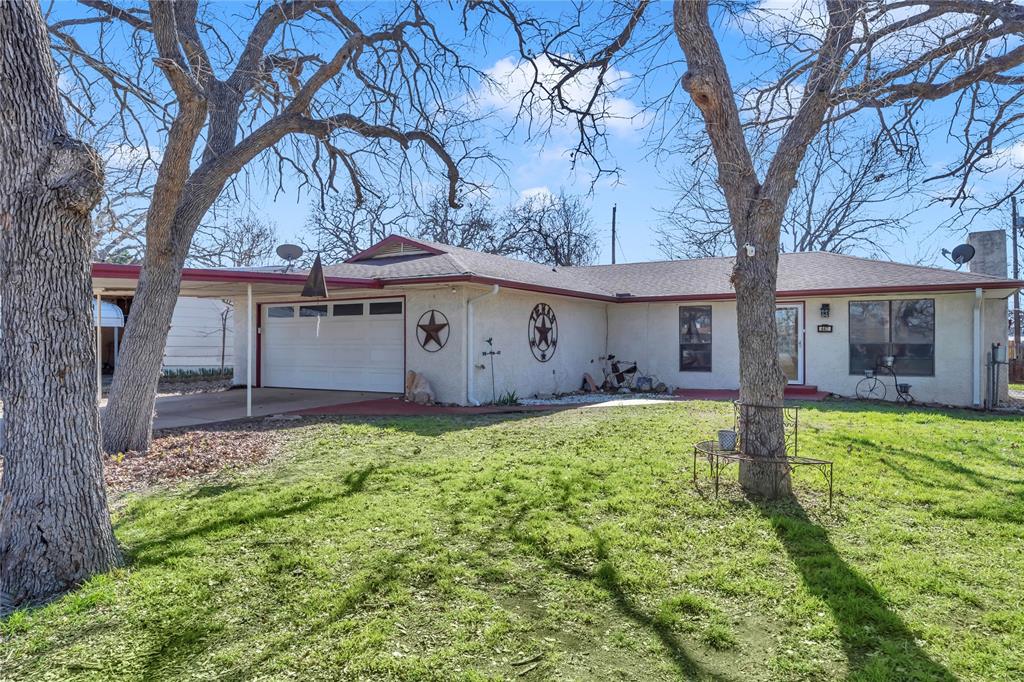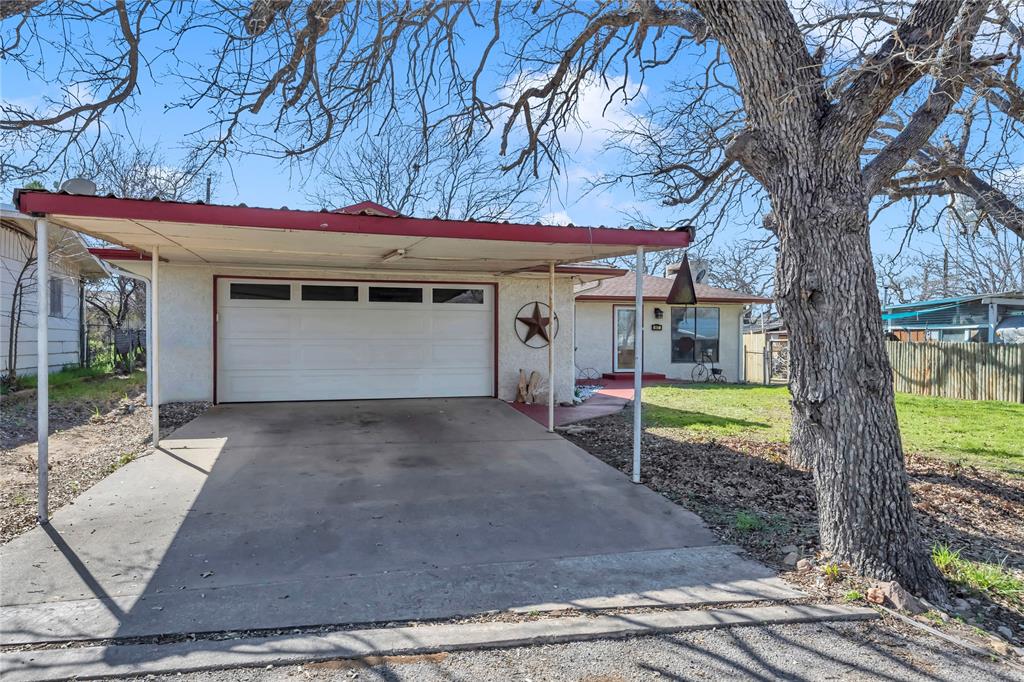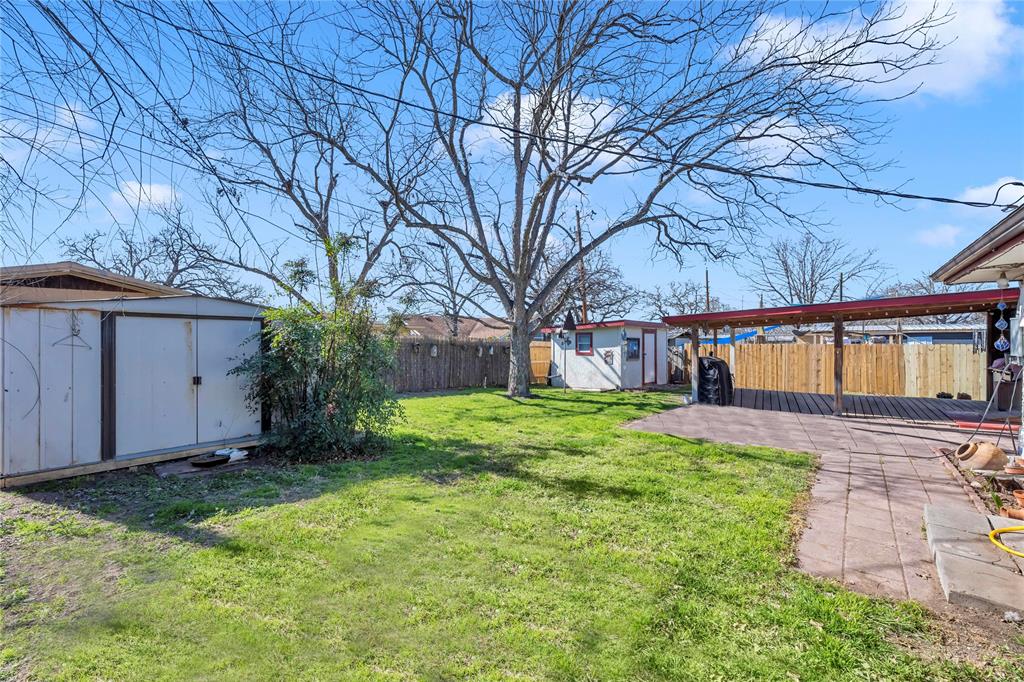Audio narrative 
Description
Welcome to 447 South Drive, where charm meets comfort in this delightful 3-bedroom, 2-bathroom home nestled amidst a serene lot adorned with trees providing ample shade and a haven for birdsong. Upon entry, you'll be greeted by an inviting open floorplan adorned with hardwood laminate flooring that seamlessly connects the living spaces. The kitchen boasts a convenient breakfast bar for casual dining or entertaining guests. It is equipped with ample cabinetry, ensuring both functionality and style—the primary bedroom offers a tranquil retreat with its spacious layout and en-suite bathroom featuring a walk-in shower. The secondary bedroom provides its access to the guest bathroom, offering privacy and convenience for occupants and guests alike. A utility room houses a washer and dryer, making laundry chores a breeze and providing additional storage space for household essentials. Step outside to discover the backyard, complete with a covered wood deck featuring a ceiling fan, perfect for relaxing with a good book. A privacy fence surrounds the yard, offering seclusion and security, while two storage sheds provide ample space for outdoor equipment and tools. With its blend of comfort, functionality, and outdoor charm, 447 South Drive offers the perfect setting for creating cherished memories and embracing the joys of home.
Rooms
Interior
Exterior
Lot information
Additional information
*Disclaimer: Listing broker's offer of compensation is made only to participants of the MLS where the listing is filed.
View analytics
Total views

Property tax

Cost/Sqft based on tax value
| ---------- | ---------- | ---------- | ---------- |
|---|---|---|---|
| ---------- | ---------- | ---------- | ---------- |
| ---------- | ---------- | ---------- | ---------- |
| ---------- | ---------- | ---------- | ---------- |
| ---------- | ---------- | ---------- | ---------- |
| ---------- | ---------- | ---------- | ---------- |
-------------
| ------------- | ------------- |
| ------------- | ------------- |
| -------------------------- | ------------- |
| -------------------------- | ------------- |
| ------------- | ------------- |
-------------
| ------------- | ------------- |
| ------------- | ------------- |
| ------------- | ------------- |
| ------------- | ------------- |
| ------------- | ------------- |
Down Payment Assistance
Mortgage
Subdivision Facts
-----------------------------------------------------------------------------

----------------------
Schools
School information is computer generated and may not be accurate or current. Buyer must independently verify and confirm enrollment. Please contact the school district to determine the schools to which this property is zoned.
Assigned schools
Nearby schools 
Listing broker
Source
Nearby similar homes for sale
Nearby similar homes for rent
Nearby recently sold homes
447 South Dr, Kingsland, TX 78639. View photos, map, tax, nearby homes for sale, home values, school info...

































