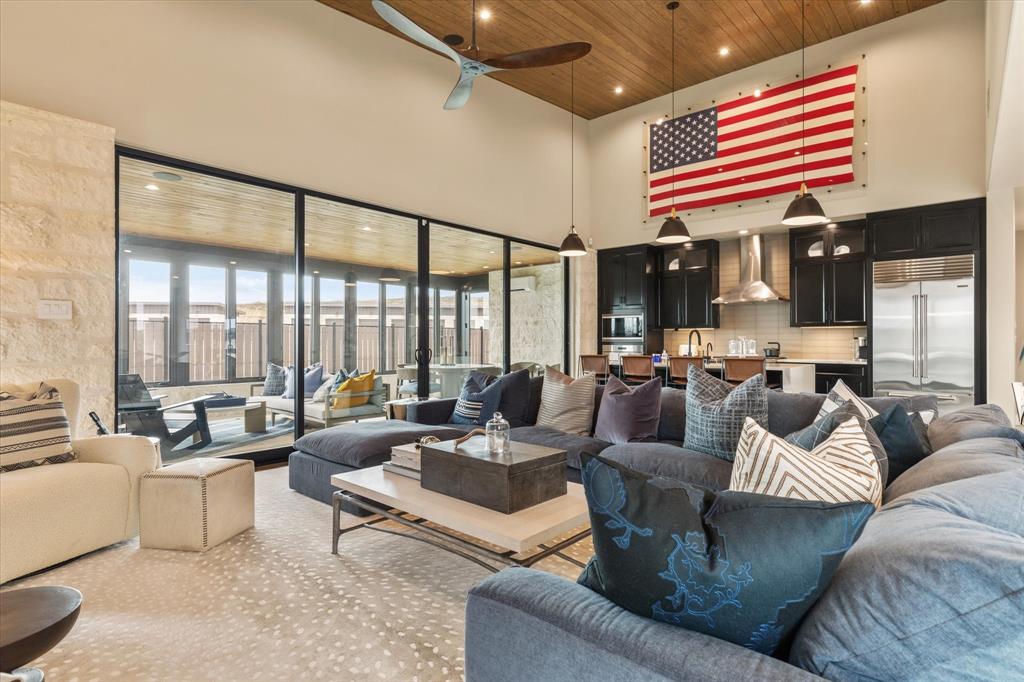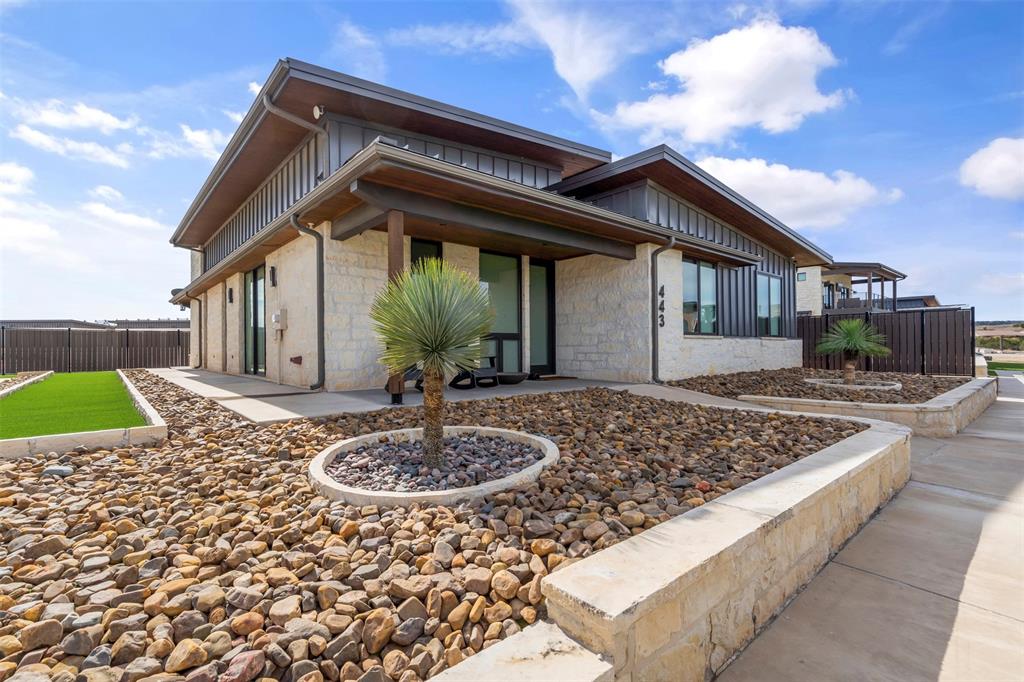Audio narrative 
Description
Introducing Residence 443 at the Residences at Rough Creek Lodge. This exquisite single-story home offers 3 bedrooms, including 2 spacious primary suites and a generously sized guest room, each providing ample space and comfort for all. As you step into the residence, you'll be greeted by an expansive open-concept living and dining area adorned with a soaring 14' sloped ceiling, creating an atmosphere of elegance and spaciousness. The seamless flow from the living space to the glass-enclosed patio with limestone floors invites you to bask in the serenity of your surroundings. Impeccably designed with high-end touches throughout, including designer wallcoverings and lighting fixtures, this home exudes sophistication and style at every turn. Meticulously maintained and move-in ready, it offers the perfect canvas for you to add your personal touch and make it your own. Residence 443 presents a rare opportunity to indulge in luxurious countryside living that simply cannot be missed.
Rooms
Interior
Exterior
Lot information
Additional information
*Disclaimer: Listing broker's offer of compensation is made only to participants of the MLS where the listing is filed.
Financial
View analytics
Total views

Property tax

Cost/Sqft based on tax value
| ---------- | ---------- | ---------- | ---------- |
|---|---|---|---|
| ---------- | ---------- | ---------- | ---------- |
| ---------- | ---------- | ---------- | ---------- |
| ---------- | ---------- | ---------- | ---------- |
| ---------- | ---------- | ---------- | ---------- |
| ---------- | ---------- | ---------- | ---------- |
-------------
| ------------- | ------------- |
| ------------- | ------------- |
| -------------------------- | ------------- |
| -------------------------- | ------------- |
| ------------- | ------------- |
-------------
| ------------- | ------------- |
| ------------- | ------------- |
| ------------- | ------------- |
| ------------- | ------------- |
| ------------- | ------------- |
Mortgage
Subdivision Facts
-----------------------------------------------------------------------------

----------------------
Schools
School information is computer generated and may not be accurate or current. Buyer must independently verify and confirm enrollment. Please contact the school district to determine the schools to which this property is zoned.
Assigned schools
Nearby schools 
Listing broker
Source
Nearby similar homes for sale
Nearby similar homes for rent
Nearby recently sold homes
443 Emma Jean Trl, Iredell, TX 76649. View photos, map, tax, nearby homes for sale, home values, school info...








































