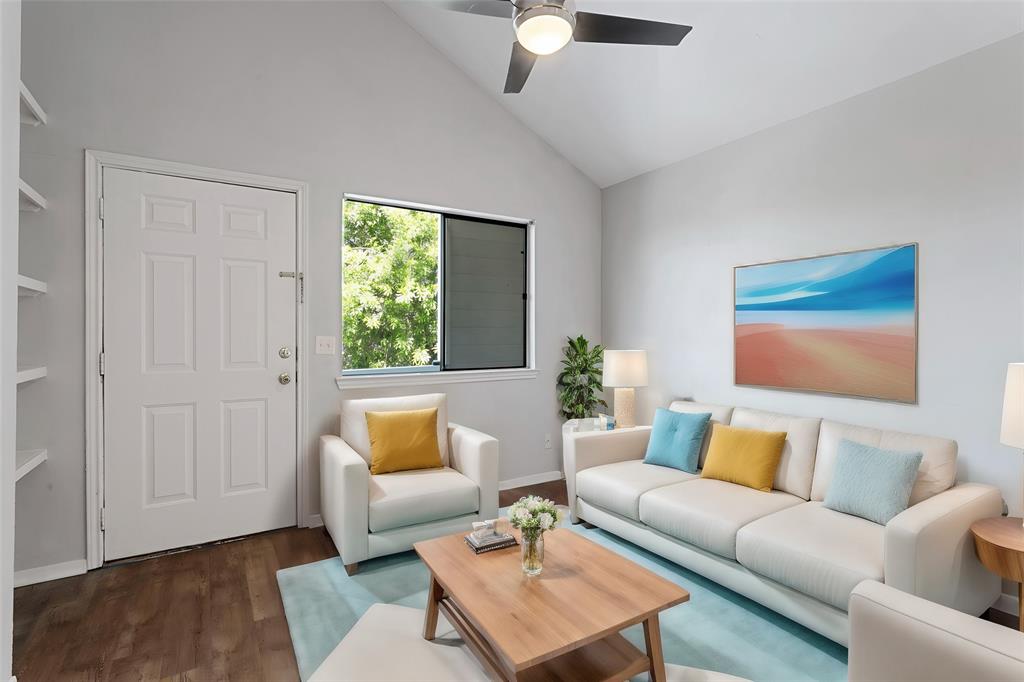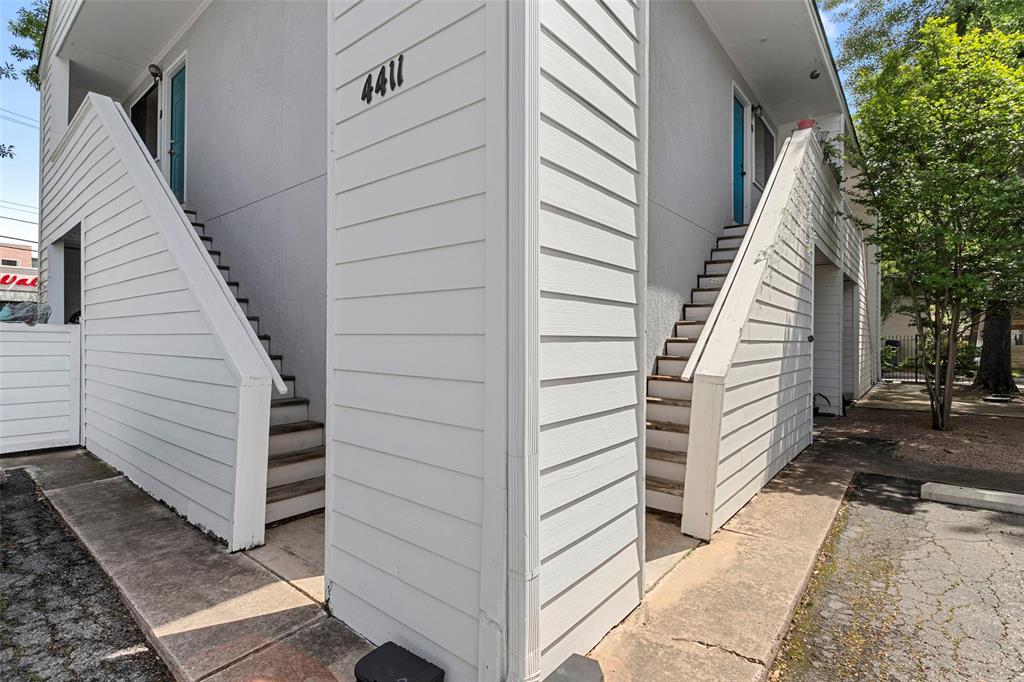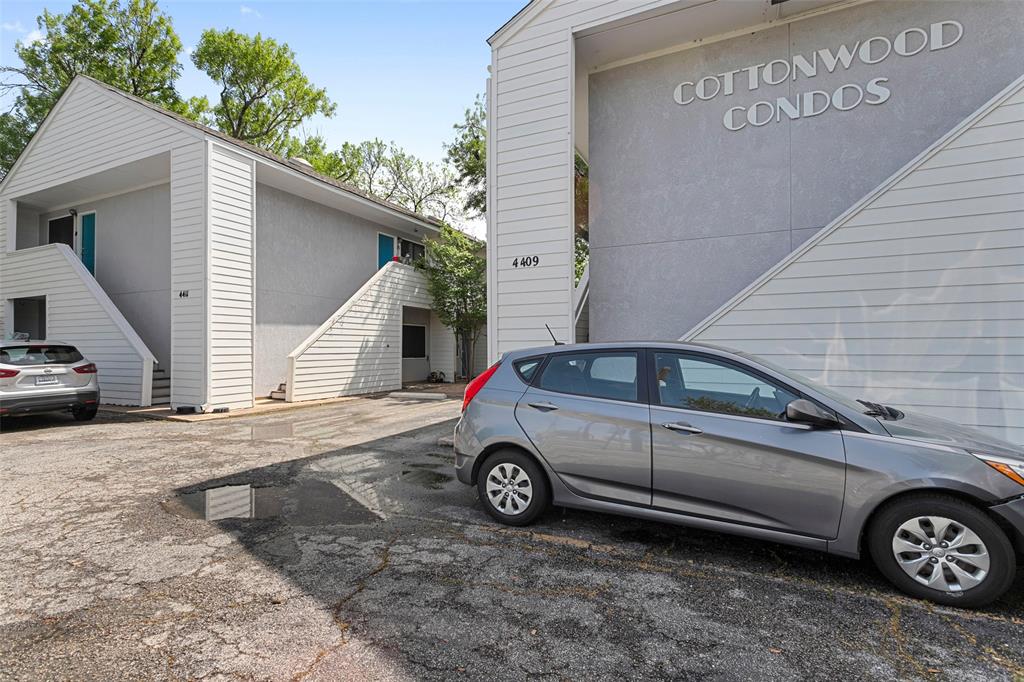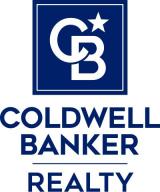Audio narrative 
Description
Imagine waking up in the heart of vibrant Hyde Park, with the iconic Central Market just across the street. This meticulously maintained condo at 4411 Guadalupe St #14 could be your reality – or a dream investment for over 40 years, it's consistently attracted happy tenants. This stunning condo feels like home. Fresh paint and new vinyl plank floors create a light and airy feel. The modern laminate formica countertops gleam in the kitchen, perfect for whipping up culinary creations. But the real magic happens upstairs. A spacious loft offers the ultimate flex space – a home office, a guest room, or even a cozy reading nook. Step out onto your private balcony and soak in the lovely view. Breathe in the energy of Hyde Park, a central-but-not-downtown haven. UT students, young professionals, everyone who craves the Austin life will love this location. Convenience reigns supreme – street parking, a bus stop right outside, and close proximity to The Triangle, UT, and all the downtown action. Don't miss your chance to own a piece of the Austin dream. This Hyde Park gem won't last long!
Interior
Exterior
Rooms
Lot information
Additional information
*Disclaimer: Listing broker's offer of compensation is made only to participants of the MLS where the listing is filed.
Financial
View analytics
Total views

Property tax

Cost/Sqft based on tax value
| ---------- | ---------- | ---------- | ---------- |
|---|---|---|---|
| ---------- | ---------- | ---------- | ---------- |
| ---------- | ---------- | ---------- | ---------- |
| ---------- | ---------- | ---------- | ---------- |
| ---------- | ---------- | ---------- | ---------- |
| ---------- | ---------- | ---------- | ---------- |
-------------
| ------------- | ------------- |
| ------------- | ------------- |
| -------------------------- | ------------- |
| -------------------------- | ------------- |
| ------------- | ------------- |
-------------
| ------------- | ------------- |
| ------------- | ------------- |
| ------------- | ------------- |
| ------------- | ------------- |
| ------------- | ------------- |
Down Payment Assistance
Mortgage
Subdivision Facts
-----------------------------------------------------------------------------

----------------------
Schools
School information is computer generated and may not be accurate or current. Buyer must independently verify and confirm enrollment. Please contact the school district to determine the schools to which this property is zoned.
Assigned schools
Nearby schools 
Noise factors

Source
Nearby similar homes for sale
Nearby similar homes for rent
Nearby recently sold homes
4411 Guadalupe St #14, Austin, TX 78751. View photos, map, tax, nearby homes for sale, home values, school info...


















