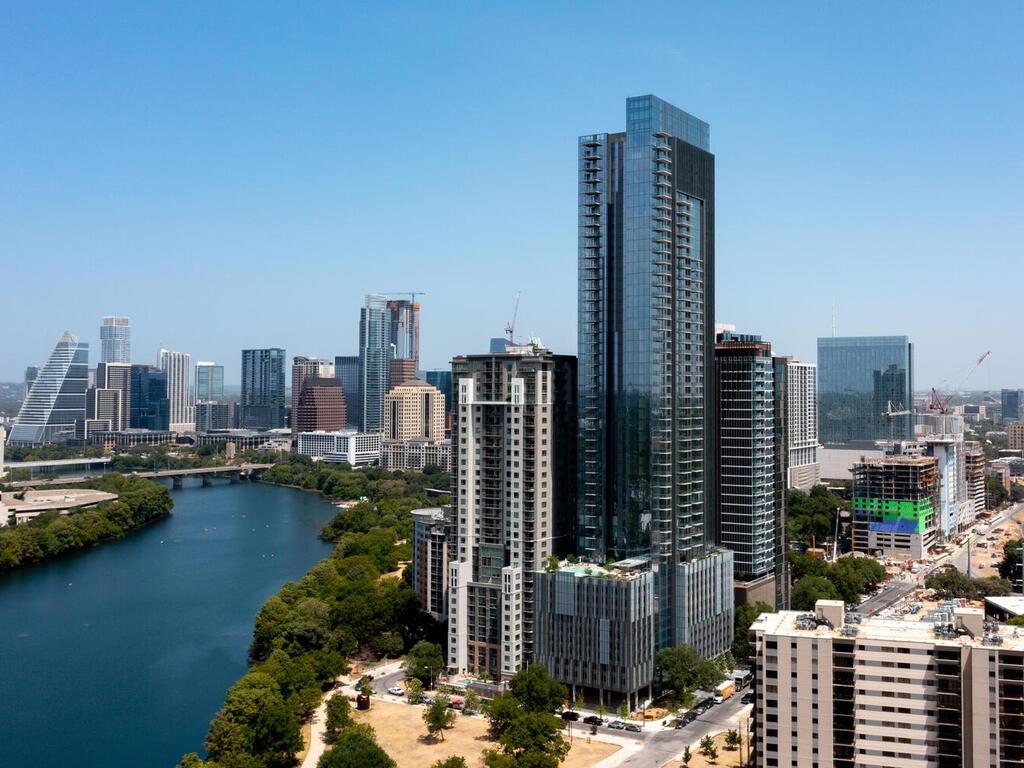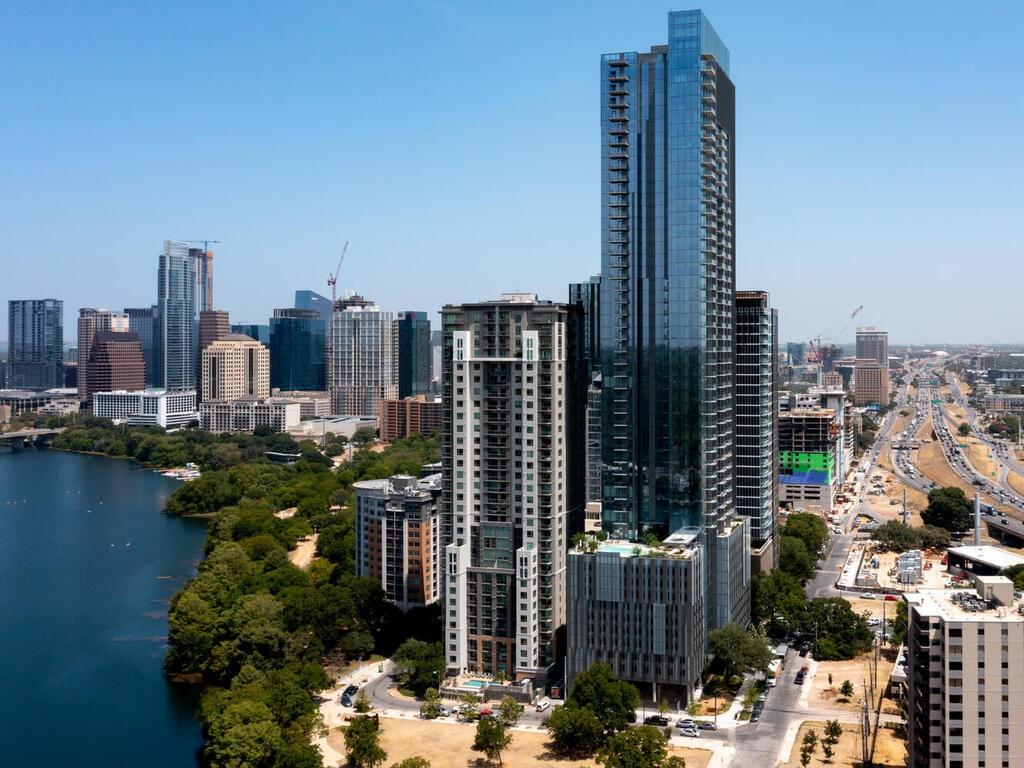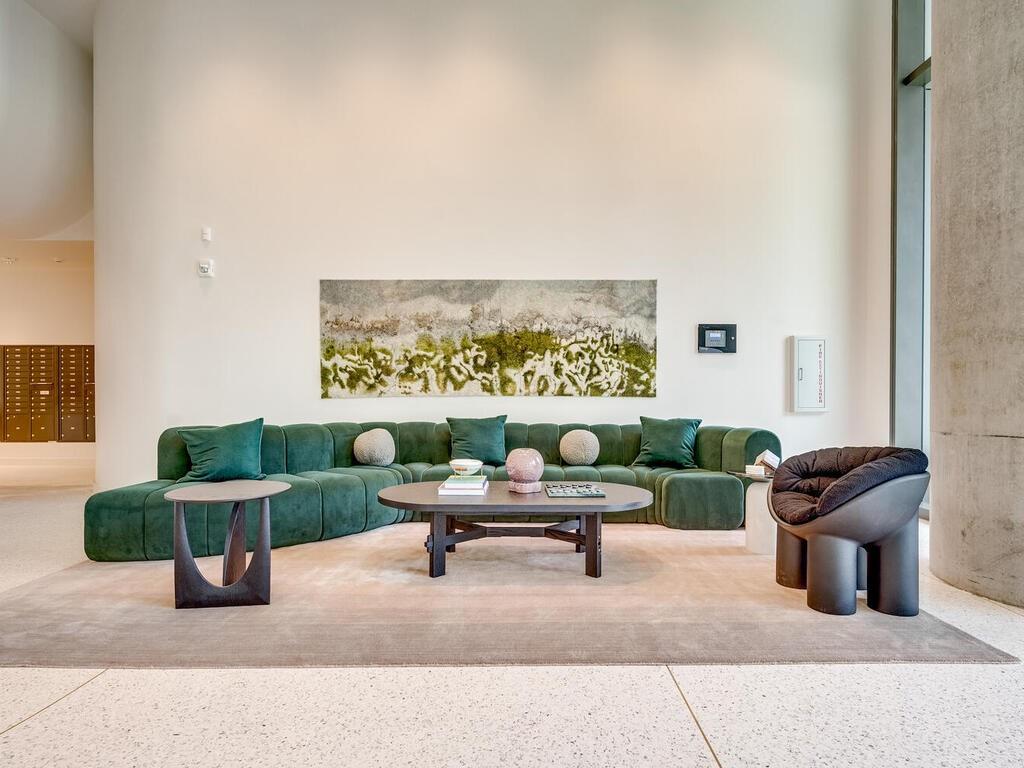Audio narrative 
Description
Incredible opportunity to live in one of Austin's premier luxury high-rise towers. This expansive 3-bedroom, 3-bath condo offers a rare combination of sophistication and comfort with panoramic floor-to-ceiling views that capture downtown, Lady Bird Lake and East Austin. The unit features high-end Bosch appliances and wine fridge, Italian cabinetry, custom closets and hardwood floors that extend throughout the residence. Relax and enjoy your morning coffee on one of two private balconies overlooking the lake and city.The building's resort-style amenities include a pool, state-of-the-art fitness area, 37th-floor sky lounge, 24-hour concierge service, dog park, outdoor grills, fire pit, professional meeting rooms, and inviting lounge areas. Just steps away from the Rainey Street District, a mix of dining and nightlife options and the Lady Bird Lake trails on your doorstep, your active lifestyle is effortless.
Interior
Exterior
Rooms
Lot information
Additional information
*Disclaimer: Listing broker's offer of compensation is made only to participants of the MLS where the listing is filed.
Lease information
View analytics
Total views

Down Payment Assistance
Subdivision Facts
-----------------------------------------------------------------------------

----------------------
Schools
School information is computer generated and may not be accurate or current. Buyer must independently verify and confirm enrollment. Please contact the school district to determine the schools to which this property is zoned.
Assigned schools
Nearby schools 
Noise factors

Source
Nearby similar homes for sale
Nearby similar homes for rent
Nearby recently sold homes
Rent vs. Buy Report
44 East Ave #2301, Austin, TX 78701. View photos, map, tax, nearby homes for sale, home values, school info...









































