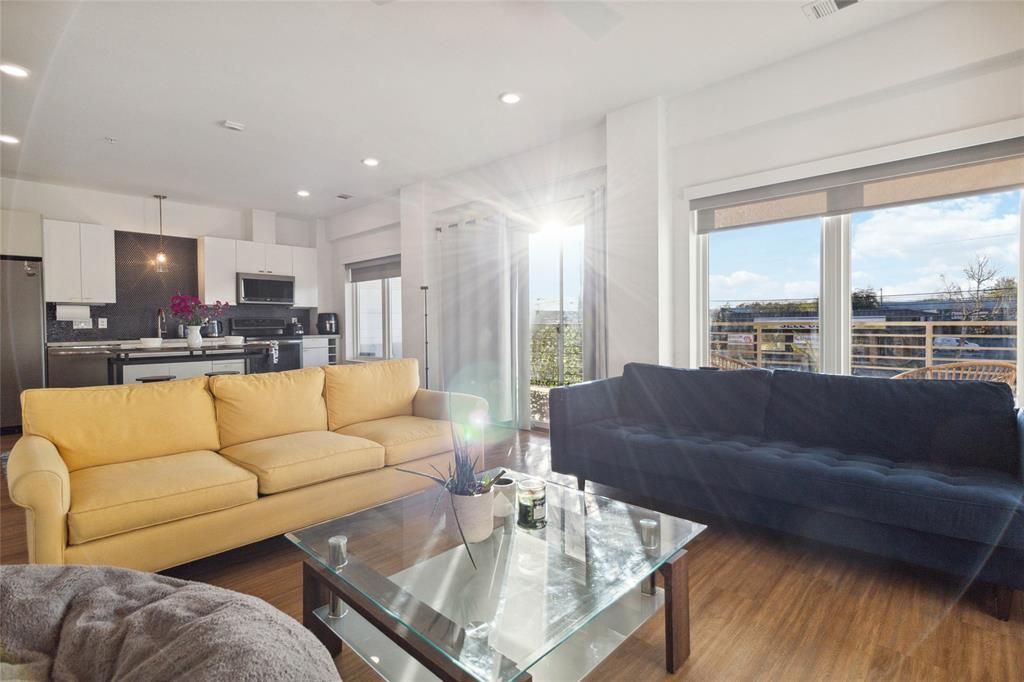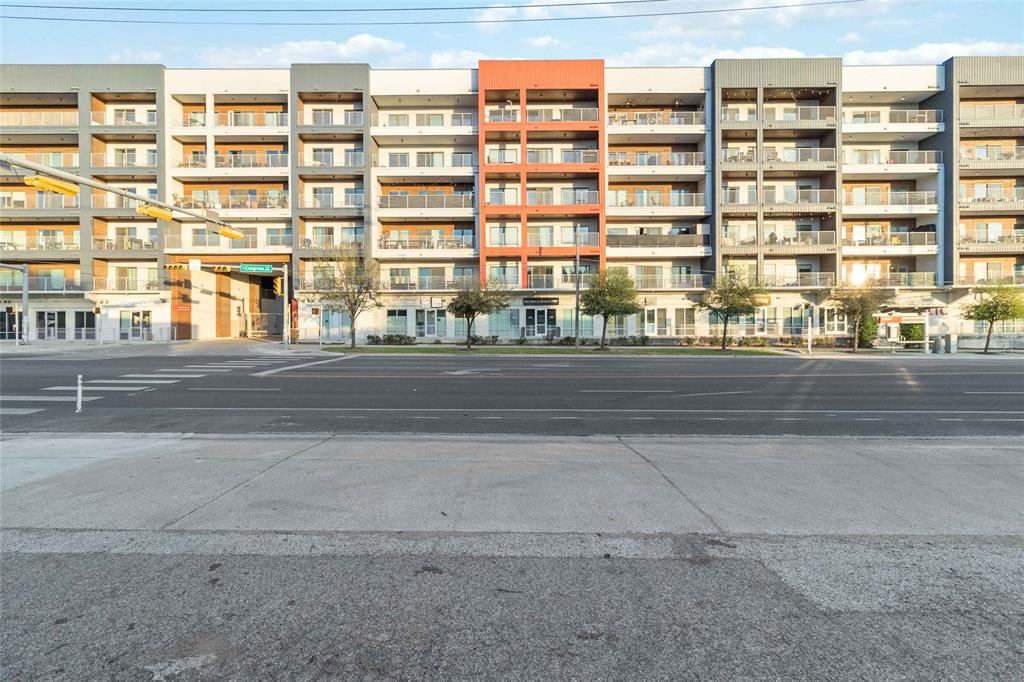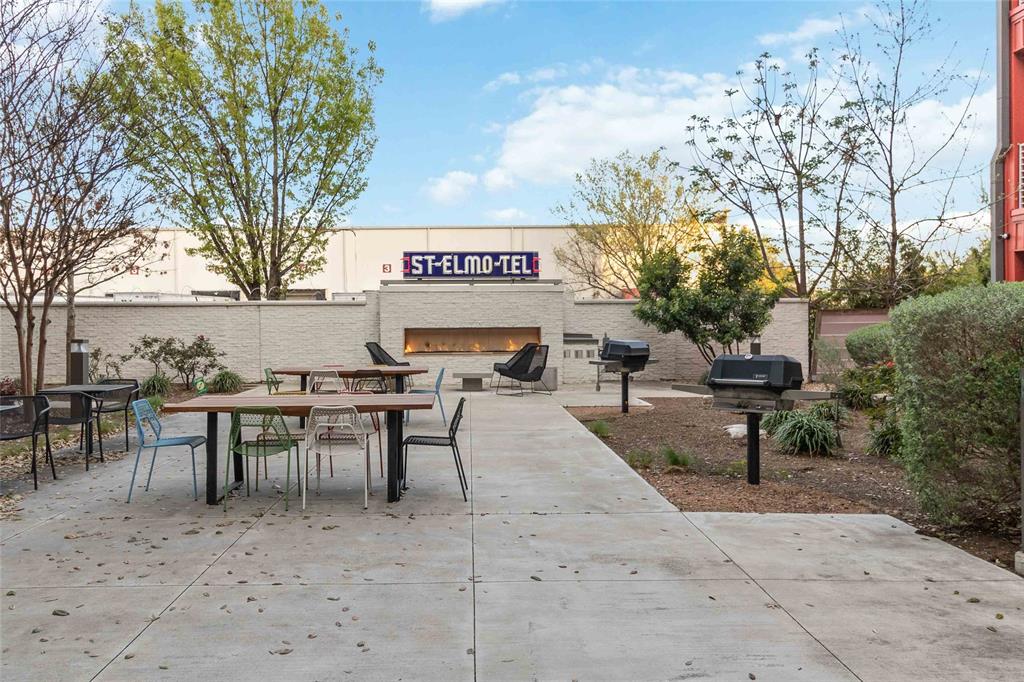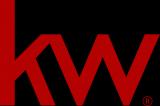Audio narrative 
Description
Gorgeous condo in the heart of South Austin along SoCo (South Congress) in close proximity to all of the major restaurants, entertainment, parks, kayaking, fishing, food trucks, and more. This is a well-maintained 2-bed, 2-bath condo with a modern contemporary design, sleek, bright tones with wood-textured flooring, and clean line finish-outs. The home contains an updated kitchen, a matte black farmhouse sink with hardware to match, high ceilings, recessed lighting, pebble stone backsplash accents, and brilliant white cabinets. It's an open floor plan to the living area, full of natural lighting through several large double-paned windows, and great city views! There's plenty of cabinetry and storage, and it comes complete with a washer, dryer, and refrigerator. You'll enjoy large bedrooms, walk-in showers with double sink vanities, and plenty of closet storage. The amenities of the building include: Safe Badge Protected Access only; a rooftop pool with city views (under construction); a fitness center; a cafe and lounge; a yoga studio; a dog park; a courtyard for grilling; and a fireplace for evening entertainment. You're almost home, and there is a $5k seller credit available to bring you right in. Schedule your showing today!
Interior
Exterior
Rooms
Lot information
Additional information
*Disclaimer: Listing broker's offer of compensation is made only to participants of the MLS where the listing is filed.
Financial
View analytics
Total views

Property tax

Cost/Sqft based on tax value
| ---------- | ---------- | ---------- | ---------- |
|---|---|---|---|
| ---------- | ---------- | ---------- | ---------- |
| ---------- | ---------- | ---------- | ---------- |
| ---------- | ---------- | ---------- | ---------- |
| ---------- | ---------- | ---------- | ---------- |
| ---------- | ---------- | ---------- | ---------- |
-------------
| ------------- | ------------- |
| ------------- | ------------- |
| -------------------------- | ------------- |
| -------------------------- | ------------- |
| ------------- | ------------- |
-------------
| ------------- | ------------- |
| ------------- | ------------- |
| ------------- | ------------- |
| ------------- | ------------- |
| ------------- | ------------- |
Down Payment Assistance
Mortgage
Subdivision Facts
-----------------------------------------------------------------------------

----------------------
Schools
School information is computer generated and may not be accurate or current. Buyer must independently verify and confirm enrollment. Please contact the school district to determine the schools to which this property is zoned.
Assigned schools
Nearby schools 
Noise factors

Source
Nearby similar homes for sale
Nearby similar homes for rent
Nearby recently sold homes
4361 S Congress Ave #209, Austin, TX 78745. View photos, map, tax, nearby homes for sale, home values, school info...





































