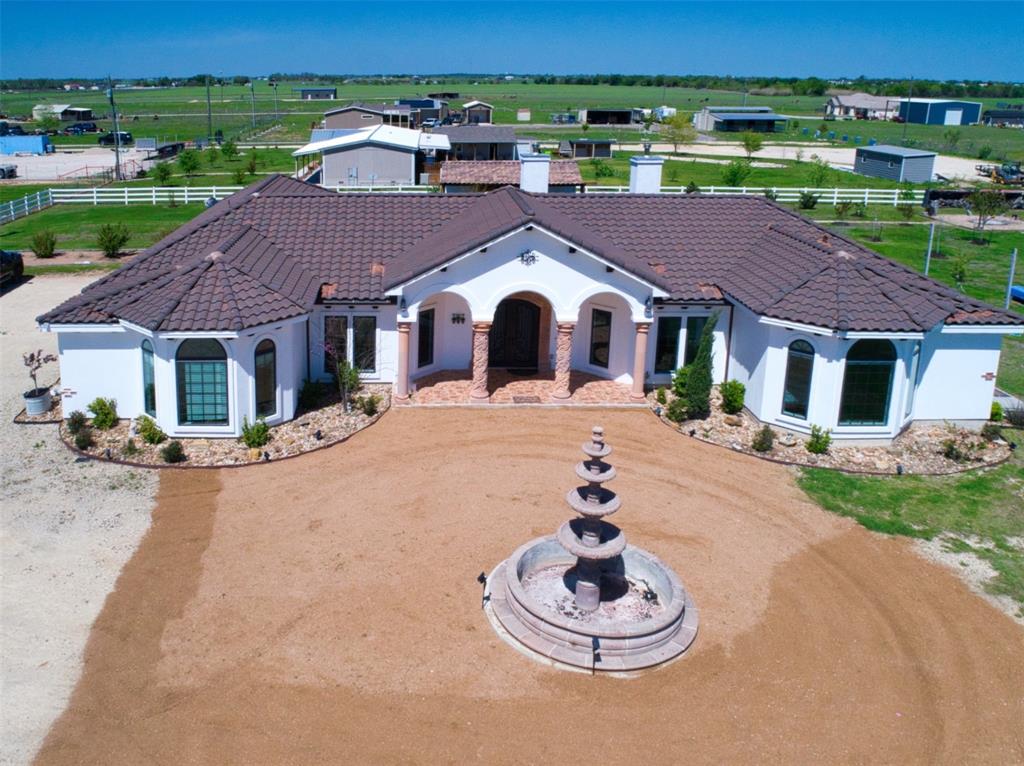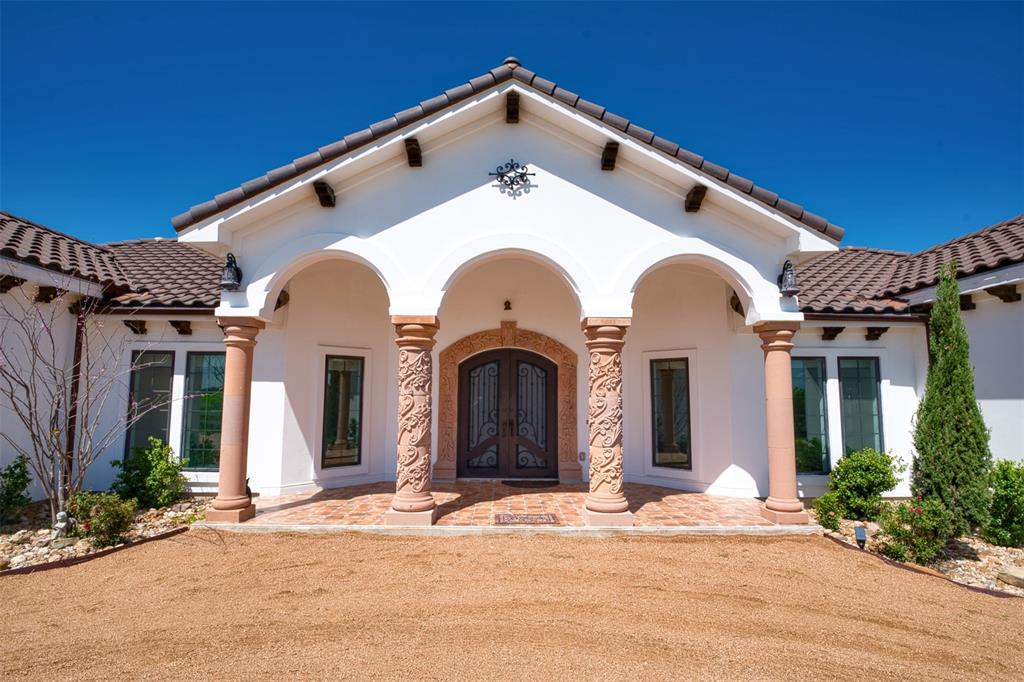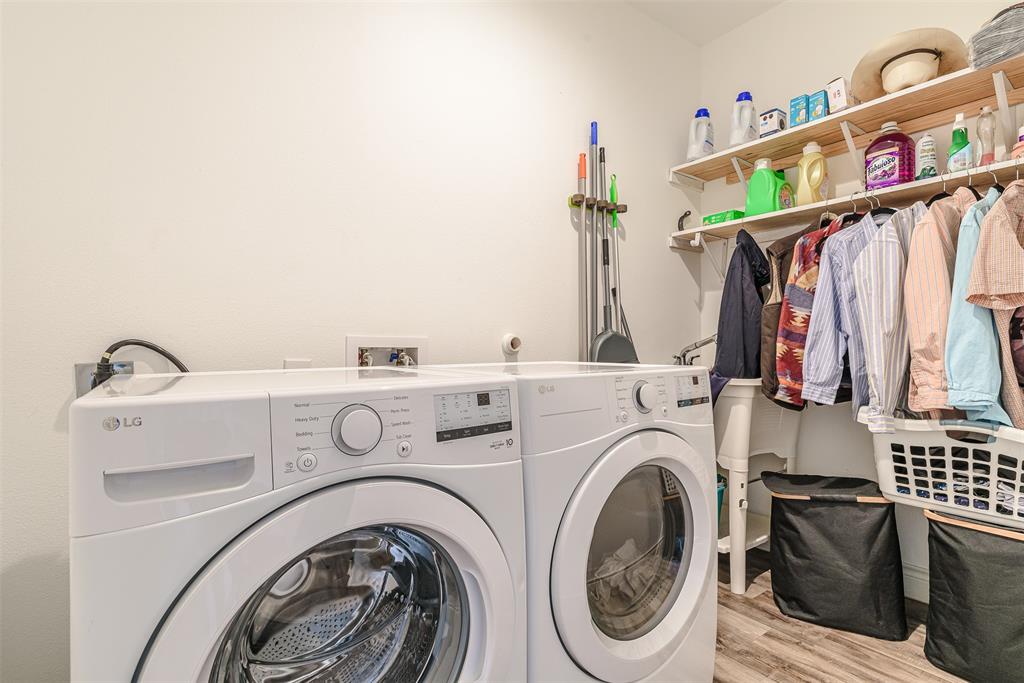Audio narrative 
Description
Step into a Beautiful Spanish-styled home where you can enjoy the country atmosphere but closed to the cities. This house is on 2.016 acres, 4 bedrooms, 3 full bathrooms, Breakfast area, formal dining, Formal Living, 2nd Living/office, The kitchen is fitted with stainless steel appliances and large windows providing natural light laundry room, and an oversized 3 car garage. Two wood-burning fireplaces warm the family room and master bedroom. As you advance toward the home, you are greeted by a Big water fountain. This fountain, the columns used in and around the house, and several other features, are custom-made and imported from Mexico. ~ This is an extraordinary, one-of-a-kind, The home and other buildings were designed by the owners, who sought to provide a perfect blend of elegance, comfort, and natural beauty ~ Step inside and be saluted by a spacious and open floor plan, designed with both style and functionality in mind ~ The inviting living area shows off high ceilings, large windows and a perfect atmosphere for gatherings or quiet evenings at home. Right across from the house is the covered shop porch with the same exterior finish as the house. This could be used for outdoor entertaining, shed, a hobby studio, a man cave, and many other possibilities. Both are roofed with Spanish clay tile. The property is fenced and cross-fenced, the back portion of the lot has a doghouse, two stall horse barn, and a large storage building. Landscaping abounds including native plants and many fruit and hardwood trees. Head out to the expansive backyard and enjoy the large, tiled patio with plenty of space for your favorite outdoor furniture. Ample room for a pool, a kids' playscape and many other options. The fridge, washer, and dryer do not convey.No survey.
Interior
Exterior
Rooms
Lot information
View analytics
Total views

Down Payment Assistance
Mortgage
Subdivision Facts
-----------------------------------------------------------------------------

----------------------
Schools
School information is computer generated and may not be accurate or current. Buyer must independently verify and confirm enrollment. Please contact the school district to determine the schools to which this property is zoned.
Assigned schools
Nearby schools 
Source
Nearby similar homes for sale
Nearby similar homes for rent
Nearby recently sold homes
4325 CR 406 Rd, Taylor, TX 76574. View photos, map, tax, nearby homes for sale, home values, school info...






































