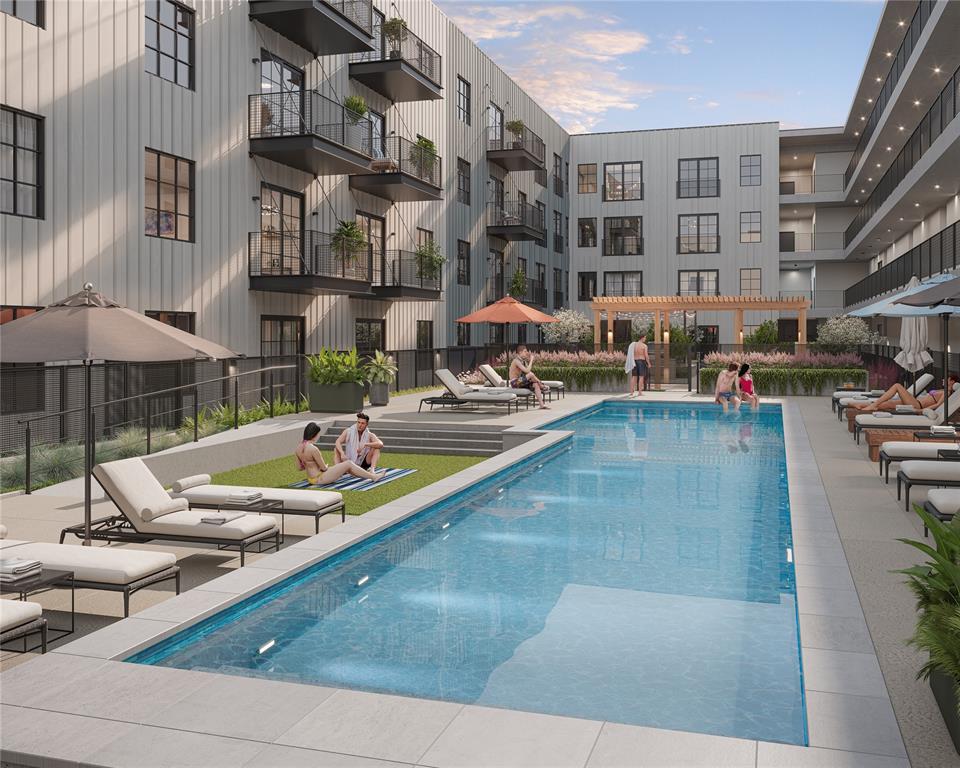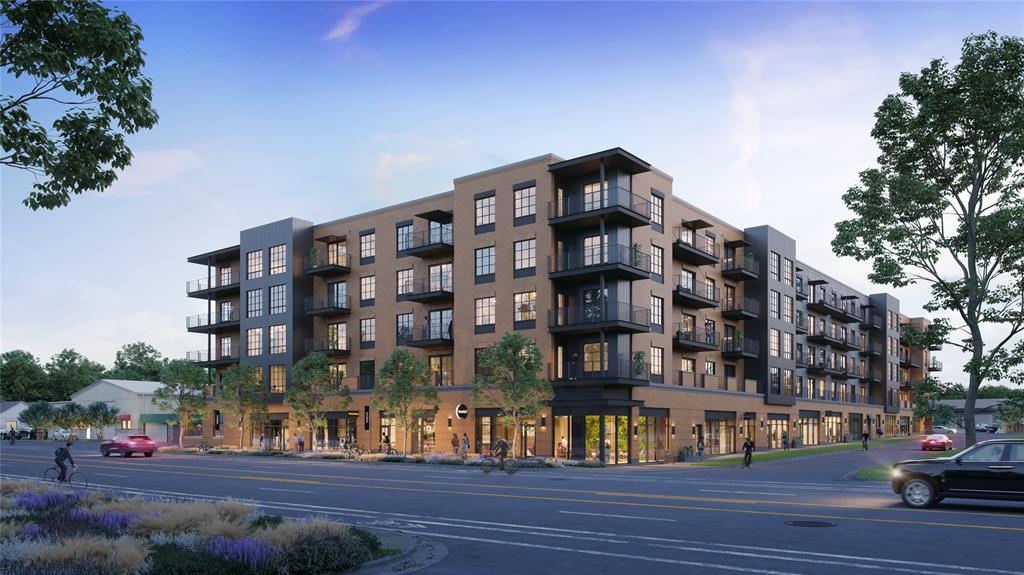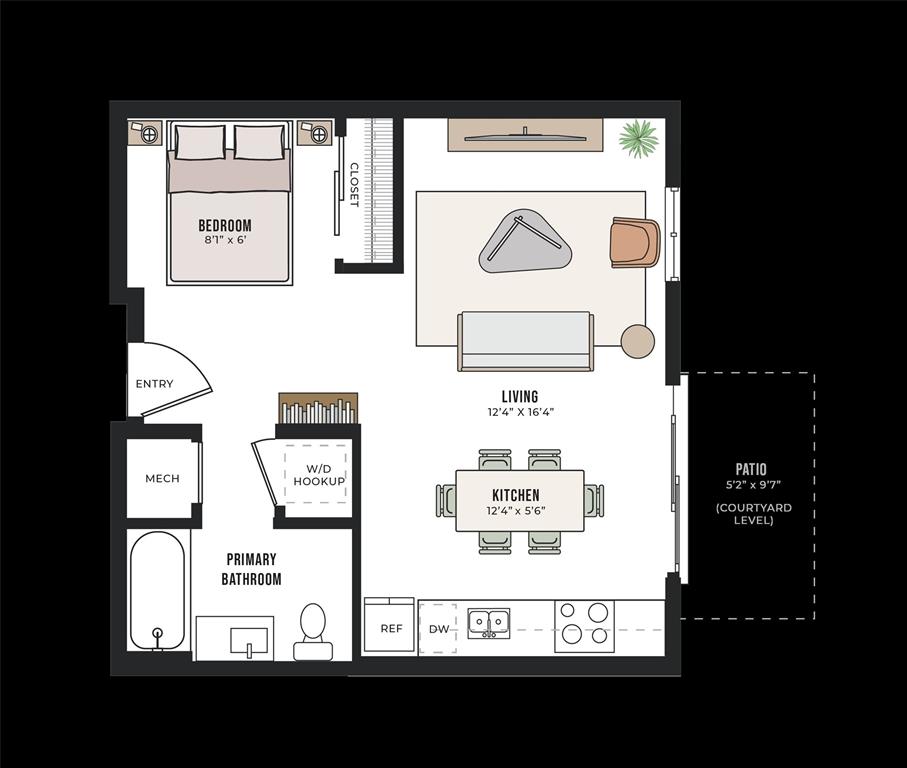Audio narrative 

Description
Embrace an amenity-rich Austin lifestyle in this well-appointed 1BD/1BA residence at Congress Lofts in the St Elmo Arts District. This 521SF home delivers a contemporary take on classic warehouse styling with soaring ceilings, walls of east-facing windows and hardwood floors. The spacious open layout begins with a large living/dining room lined by a sleek stainless-steel kitchen. The roomy sleeping alcove boasts a wide reach-in closet, while the adjacent full bathroom boasts a large tub/shower. A laundry closet completes the thoughtful floor plan. Congress Lofts is a new pet-friendly enclave offering a gallery lobby, library lounge, parking garage, bike storage, dog park, dog wash, and a stunning interior courtyard with a pool, outdoor kitchen, and fire pit. Nestled in the burgeoning St. Elmo Arts District, just minutes from great dining, nightlife, recreation and tech/creative hubs with South Lamar, Downtown, Zilker Park and Ladybird Lake all within easy reach.
Interior
Exterior
Rooms
Lot information
Additional information
*Disclaimer: Listing broker's offer of compensation is made only to participants of the MLS where the listing is filed.
Financial
View analytics
Total views

Down Payment Assistance
Mortgage
Subdivision Facts
-----------------------------------------------------------------------------

----------------------
Schools
School information is computer generated and may not be accurate or current. Buyer must independently verify and confirm enrollment. Please contact the school district to determine the schools to which this property is zoned.
Assigned schools
Nearby schools 
Noise factors

Source
Nearby similar homes for sale
Nearby similar homes for rent
Nearby recently sold homes
4315 S Congress Ave #424, Austin, TX 78745. View photos, map, tax, nearby homes for sale, home values, school info...














