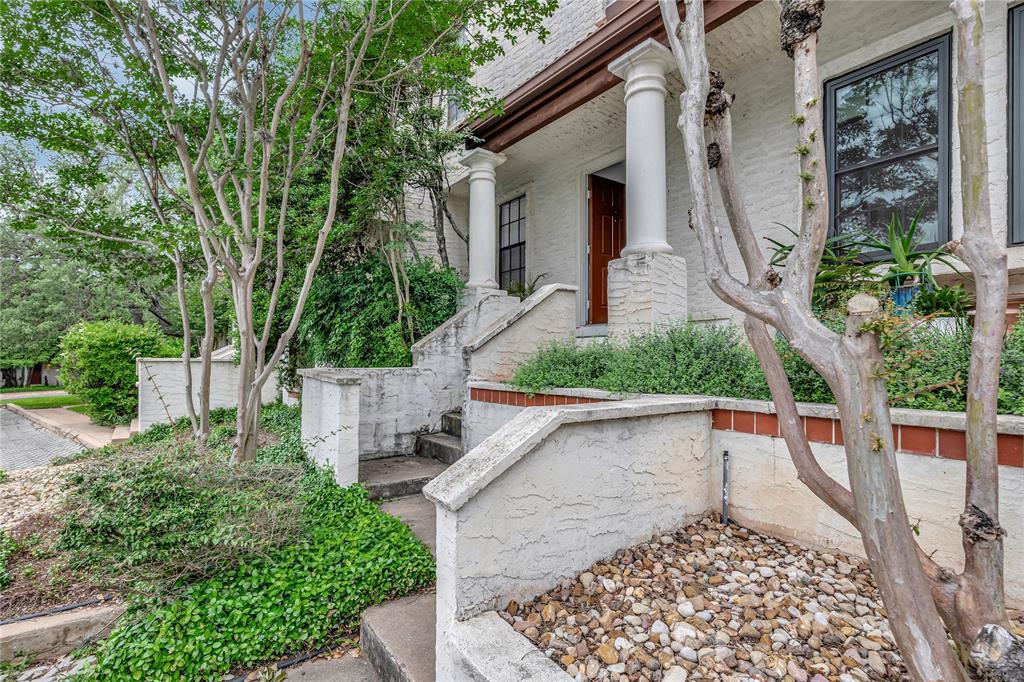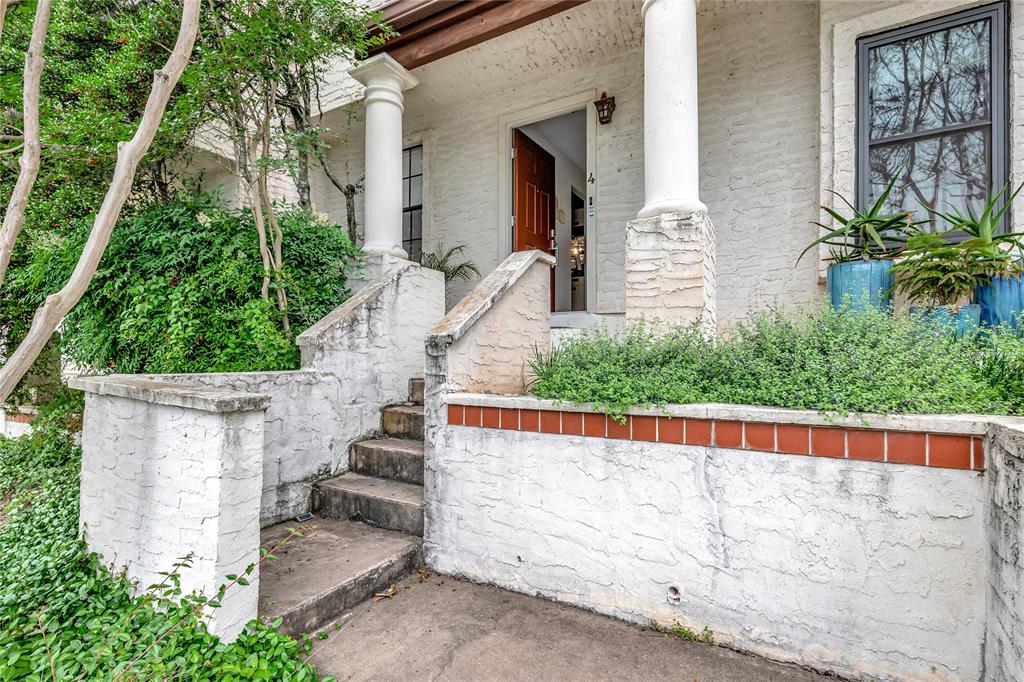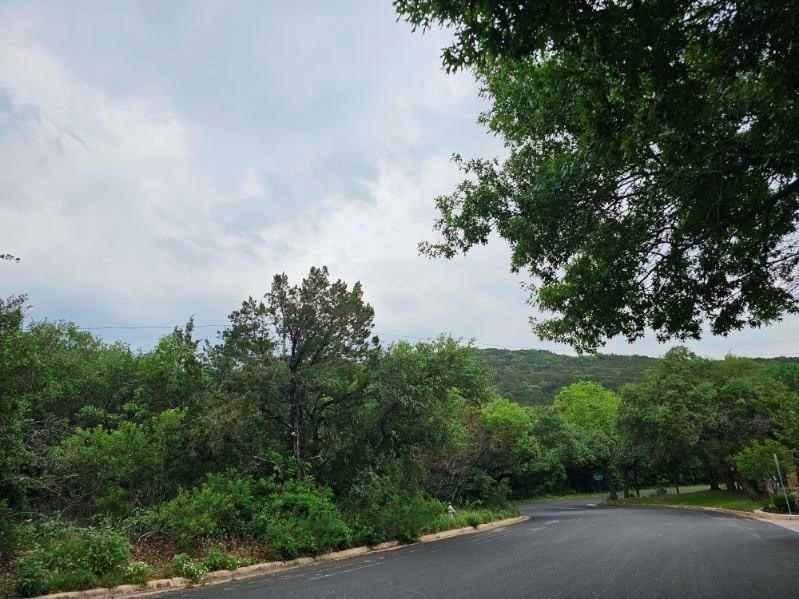Audio narrative 
Description
Stunning Mediterranean Condo - Prime Location in Austin! Welcome home to luxury living in this beautifully remodeled Mediterranean-style condo, conveniently situated near all the best that Austin has to offer! With its clay tile roofs, stucco exterior, and a location that is close to Mopac, Austin Downtown, Domain, Mount Bonnell, Loop 360, Zilker Park, and the scenic shores of Lake Austin and Lake Travis, you will love calling this place home. Features: Two designated parking spaces plus ample curb parking in a cul-de-sac location. Functional floor plan with extra cabinets and pantry in the kitchen. Laundry area is conveniently located just off the kitchen, with appliances included. Sunken living room with tiled floors, a wood-burning fireplace, and a huge flatscreen TV. Nest temperature thermostat and Ring security system with cameras and motion detectors. Dining area with a serving bar, perfect for entertaining. Back patio-stained with lights, overlooking a landscaped common area. Newly installed Bosch dishwasher and GE washer and dryer. Upstairs, two master suites, each with its own bathroom. One suite features mirrored closet doors, a mounted flatscreen TV, and a luxurious deep tub with a shower. Updated backside with pebbles, flagstone, sand, and DG, creating a serene outdoor sitting area. Select Residential Service Warranty with 2 years left covering appliances transferrable by Seller. Owners willing to negotiate the sale of most furniture. Don't miss out on this rare opportunity! Schedule a showing today and make this dream condo yours before it's gone. NOW WITH MAJOR PRICE REDUCTION TO $475,000!
Rooms
Interior
Exterior
Lot information
Additional information
*Disclaimer: Listing broker's offer of compensation is made only to participants of the MLS where the listing is filed.
Financial
View analytics
Total views

Property tax

Cost/Sqft based on tax value
| ---------- | ---------- | ---------- | ---------- |
|---|---|---|---|
| ---------- | ---------- | ---------- | ---------- |
| ---------- | ---------- | ---------- | ---------- |
| ---------- | ---------- | ---------- | ---------- |
| ---------- | ---------- | ---------- | ---------- |
| ---------- | ---------- | ---------- | ---------- |
-------------
| ------------- | ------------- |
| ------------- | ------------- |
| -------------------------- | ------------- |
| -------------------------- | ------------- |
| ------------- | ------------- |
-------------
| ------------- | ------------- |
| ------------- | ------------- |
| ------------- | ------------- |
| ------------- | ------------- |
| ------------- | ------------- |
Down Payment Assistance
Mortgage
Subdivision Facts
-----------------------------------------------------------------------------

----------------------
Schools
School information is computer generated and may not be accurate or current. Buyer must independently verify and confirm enrollment. Please contact the school district to determine the schools to which this property is zoned.
Assigned schools
Nearby schools 
Noise factors

Listing broker
Source
Nearby similar homes for sale
Nearby similar homes for rent
Nearby recently sold homes
4306 Bonnell Vista Cv C4, Austin, TX 78731. View photos, map, tax, nearby homes for sale, home values, school info...










































