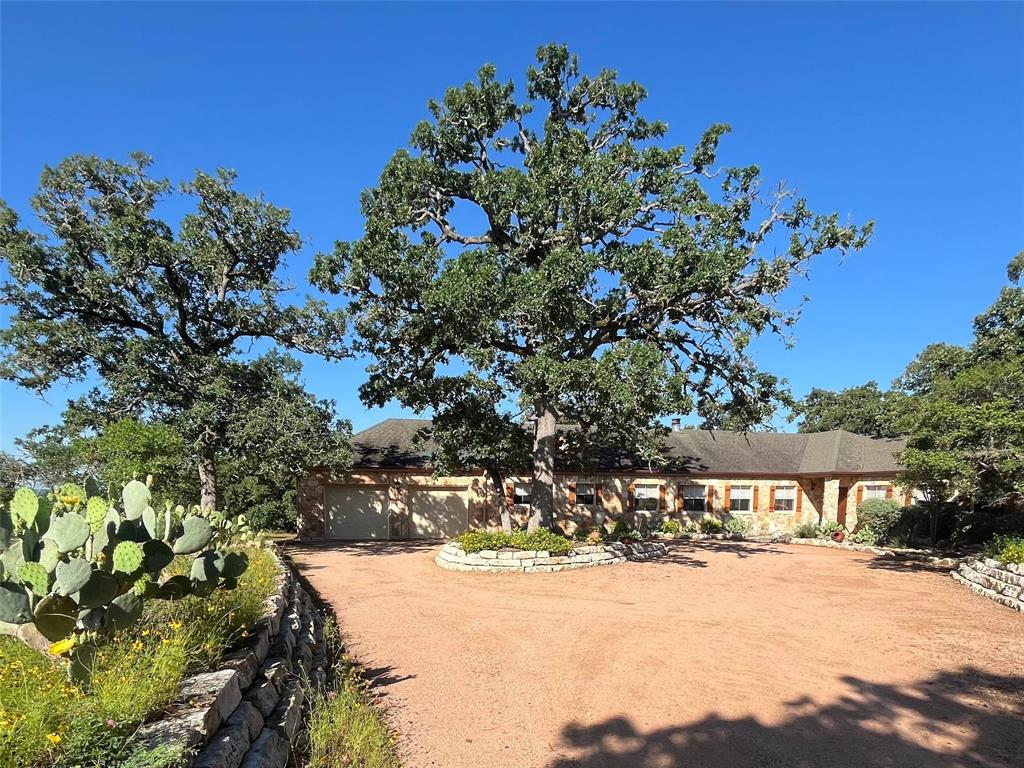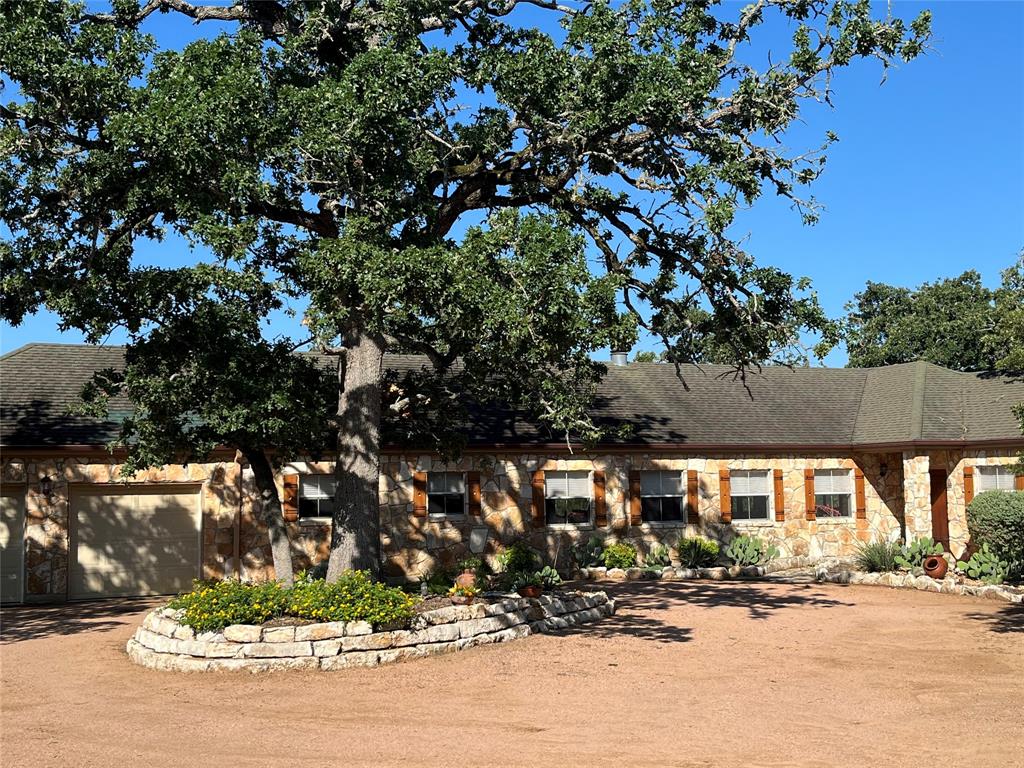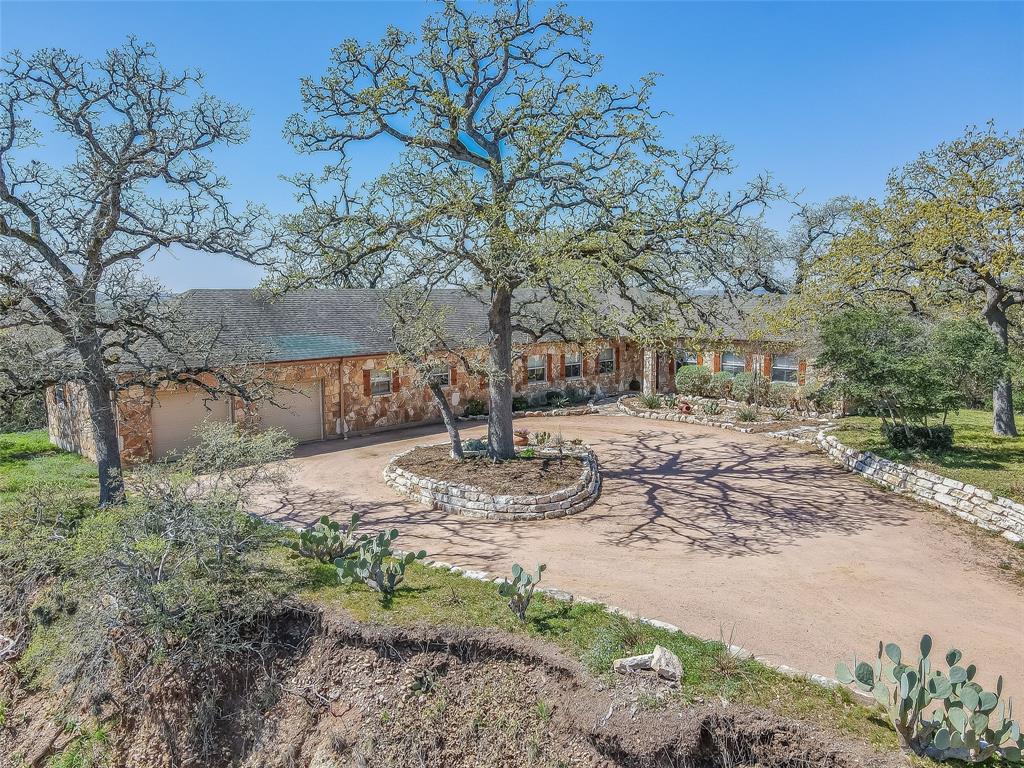Audio narrative 
Description
Welcome to Casa Del Rio, your private retreat nestled in the serene beauty of Tahitian Village! This enchanting custom stone home sits majestically on nearly 2 acres, overlooking the picturesque Bastrop River Club golf course's 11th tee box. Revel in the breathtaking panoramic vistas of the Colorado River valley, with the river peeking into view during the winter months. Step inside and be captivated by the charm of this lovely residence. A stunning stone fireplace with a raised hearth takes center stage in the family room. Flooded with natural light from an abundance of windows, every room offers a glimpse of the surrounding natural beauty. The heart of the home, the spacious open kitchen, boasts granite countertops, stainless steel appliances, and ample cabinets and storage for all your culinary essentials. Scored concrete floors in the main living areas and recently replaced carpet in all bedrooms offers comfort and style throughout. The spacious primary suite is positioned on one wing of the home, while the secondary bedrooms are completely separate offering privacy. A gated entrance and a circular drive, welcome you to your own private oasis. Enjoy the beauty and low maintenance of xeriscape landscaping while enjoying the gentle breezes on covered porches, complete with an outdoor kitchen and a separate pergola—an ideal setting for alfresco dining, entertaining or taking in all of the views. The lower portion of the lot is partially within the 100 and 500-year floodplain, but rest assured that the house sits high on the bluff and remains unaffected. No annual dues from the TVPOA and only a nominal charge of $205 per lot/year from the BCWCID#2 for road maintenance. Conveniently located between historic cities of Bastrop and Smithville and less than an hour from ABIA, ATX and two hours from Houston and San Antonio. Easy distance to Colorado River, 2 State Parks, Hyatt Regency Lost Pines Resort, COTA, Tesla, Space X, the Boring Company and Samsung.
Interior
Exterior
Rooms
Lot information
Additional information
*Disclaimer: Listing broker's offer of compensation is made only to participants of the MLS where the listing is filed.
View analytics
Total views

Property tax

Cost/Sqft based on tax value
| ---------- | ---------- | ---------- | ---------- |
|---|---|---|---|
| ---------- | ---------- | ---------- | ---------- |
| ---------- | ---------- | ---------- | ---------- |
| ---------- | ---------- | ---------- | ---------- |
| ---------- | ---------- | ---------- | ---------- |
| ---------- | ---------- | ---------- | ---------- |
-------------
| ------------- | ------------- |
| ------------- | ------------- |
| -------------------------- | ------------- |
| -------------------------- | ------------- |
| ------------- | ------------- |
-------------
| ------------- | ------------- |
| ------------- | ------------- |
| ------------- | ------------- |
| ------------- | ------------- |
| ------------- | ------------- |
Down Payment Assistance
Mortgage
Subdivision Facts
-----------------------------------------------------------------------------

----------------------
Schools
School information is computer generated and may not be accurate or current. Buyer must independently verify and confirm enrollment. Please contact the school district to determine the schools to which this property is zoned.
Assigned schools
Nearby schools 
Noise factors

Source
Nearby similar homes for sale
Nearby similar homes for rent
Nearby recently sold homes
428 Akaloa Dr, Bastrop, TX 78602. View photos, map, tax, nearby homes for sale, home values, school info...





























