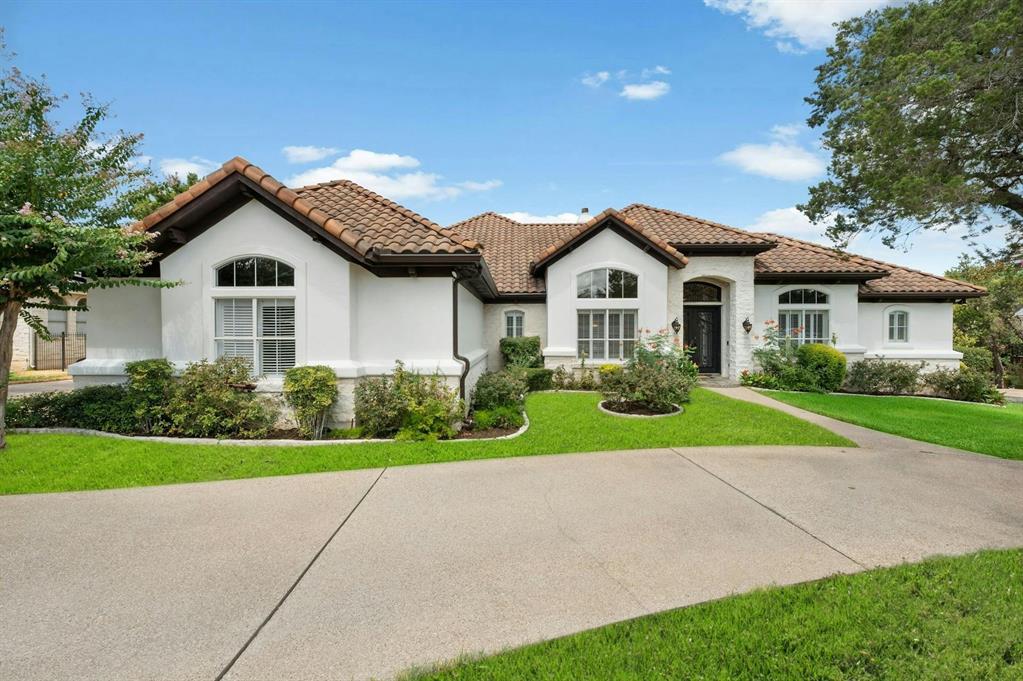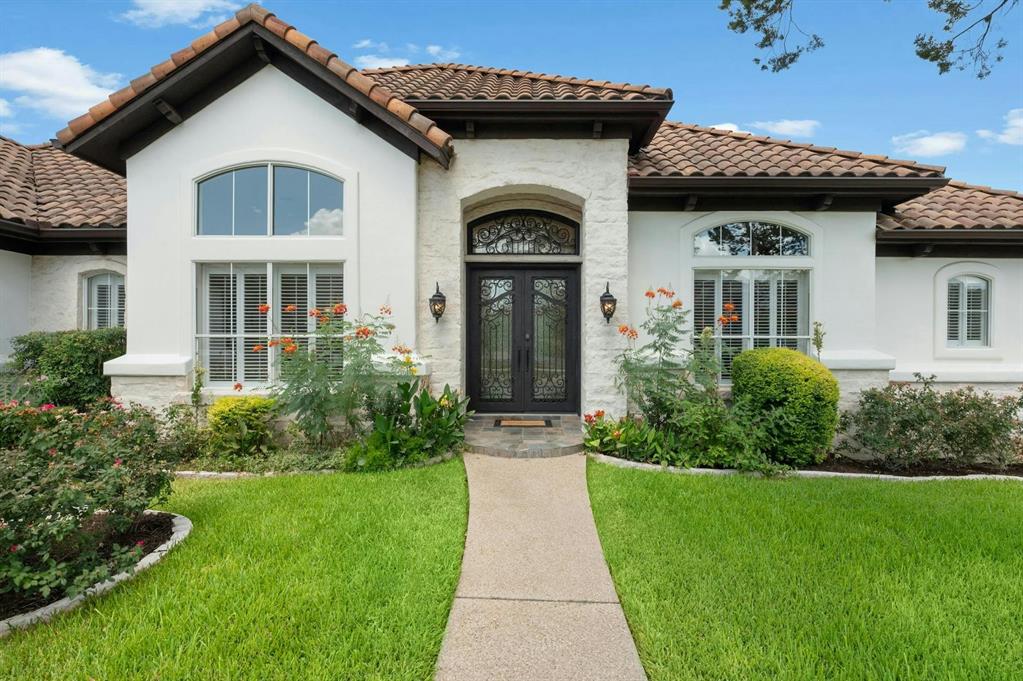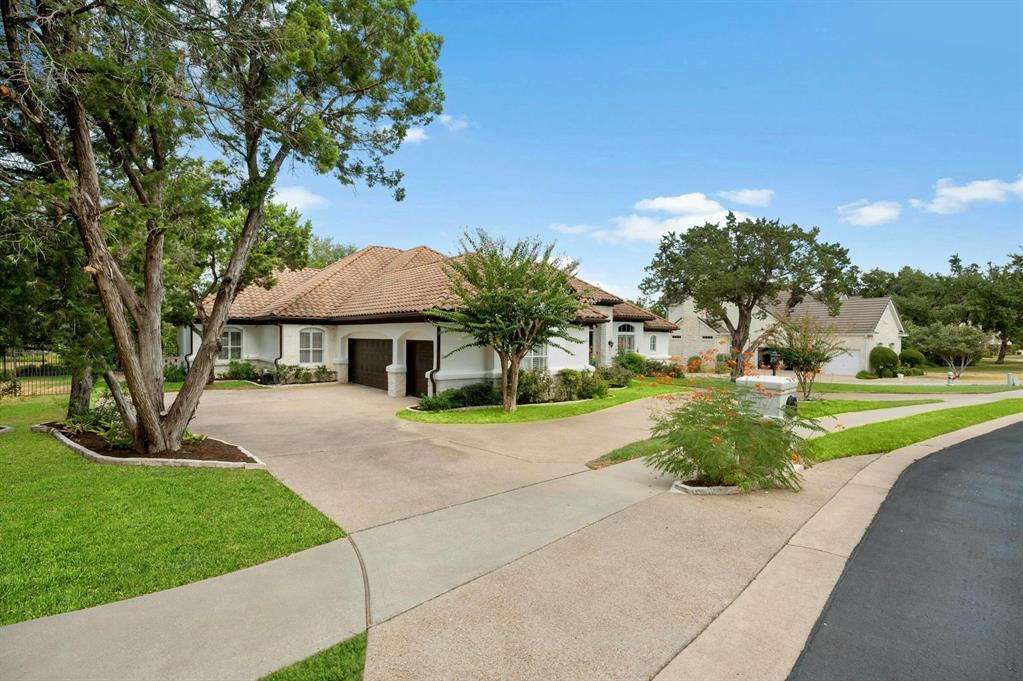Audio narrative 
Description
Need single level living but don’t want to sacrifice luxury or convenience? Look no further than this exceptional one-story home in Old Lakeway! Located only 30 minutes from downtown Austin, this home is located in gated Estates of Lakeway and perfectly located near Lake Travis marinas, providing a plethora of water sports, multiple golf courses, Lakeway Air Park & a charming neighborhood providing community at all stages of life. You can’t beat the curb appeal of this residence, with a manicured front lawn & sweeping gardens leading the eye to the front door. An extremely high quality of construction extends throughout this home, featuring beautiful spacious rooms, high ceilings, and walls of glass for panoramic views out to the backyard with an inground pool and spa. Cook up a storm in the updated kitchen, featuring high-end appliances including a Thermador oven, conventional oven & warming drawer, a sub-zero fridge and a Miele dishwasher with ample space for meal prep, quality countertops, & custom cabinetry. The kitchen opens through two striking stone pillars to the rest of the family space, which provides fantastic flow for entertaining friends & family alike. Family movie nights or sophisticated cocktail parties can be hosted in the formal living room, with floor-to-ceiling windows. On cooler nights, open the slider and eat al-fresco under the stars. A butler’s pantry provides extra storage space and a wine fridge for easy accessibility while dining. When it's time to unwind, the primary bedroom provides a private escape, with spa-like bath and double walk in closets. Home office could also be 5th bedroom. Store your toys in the large garage with built-in car lift. So close to all Austin has to offer-entertainment, industry, a thriving restaurant scene, and an exciting night life are all available just a short drive away. Don't miss this opportunity.
Interior
Exterior
Rooms
Lot information
Financial
Additional information
*Disclaimer: Listing broker's offer of compensation is made only to participants of the MLS where the listing is filed.
View analytics
Total views

Property tax

Cost/Sqft based on tax value
| ---------- | ---------- | ---------- | ---------- |
|---|---|---|---|
| ---------- | ---------- | ---------- | ---------- |
| ---------- | ---------- | ---------- | ---------- |
| ---------- | ---------- | ---------- | ---------- |
| ---------- | ---------- | ---------- | ---------- |
| ---------- | ---------- | ---------- | ---------- |
-------------
| ------------- | ------------- |
| ------------- | ------------- |
| -------------------------- | ------------- |
| -------------------------- | ------------- |
| ------------- | ------------- |
-------------
| ------------- | ------------- |
| ------------- | ------------- |
| ------------- | ------------- |
| ------------- | ------------- |
| ------------- | ------------- |
Mortgage
Subdivision Facts
-----------------------------------------------------------------------------

----------------------
Schools
School information is computer generated and may not be accurate or current. Buyer must independently verify and confirm enrollment. Please contact the school district to determine the schools to which this property is zoned.
Assigned schools
Nearby schools 
Noise factors

Listing broker
Source
Nearby similar homes for sale
Nearby similar homes for rent
Nearby recently sold homes
4212 Lakeway Blvd, Lakeway, TX 78734. View photos, map, tax, nearby homes for sale, home values, school info...











































