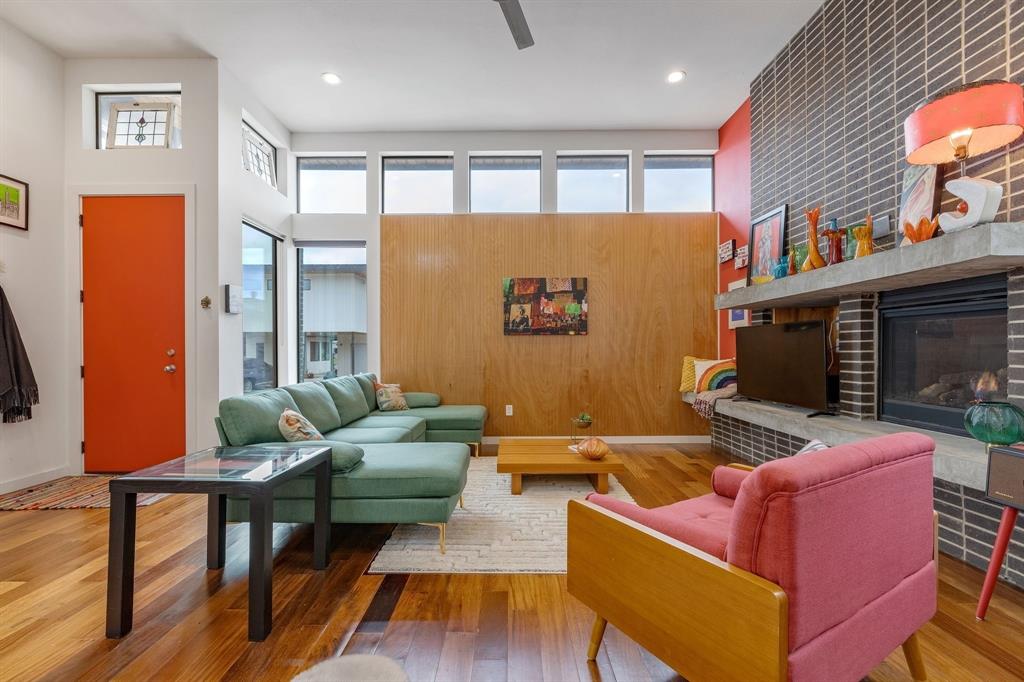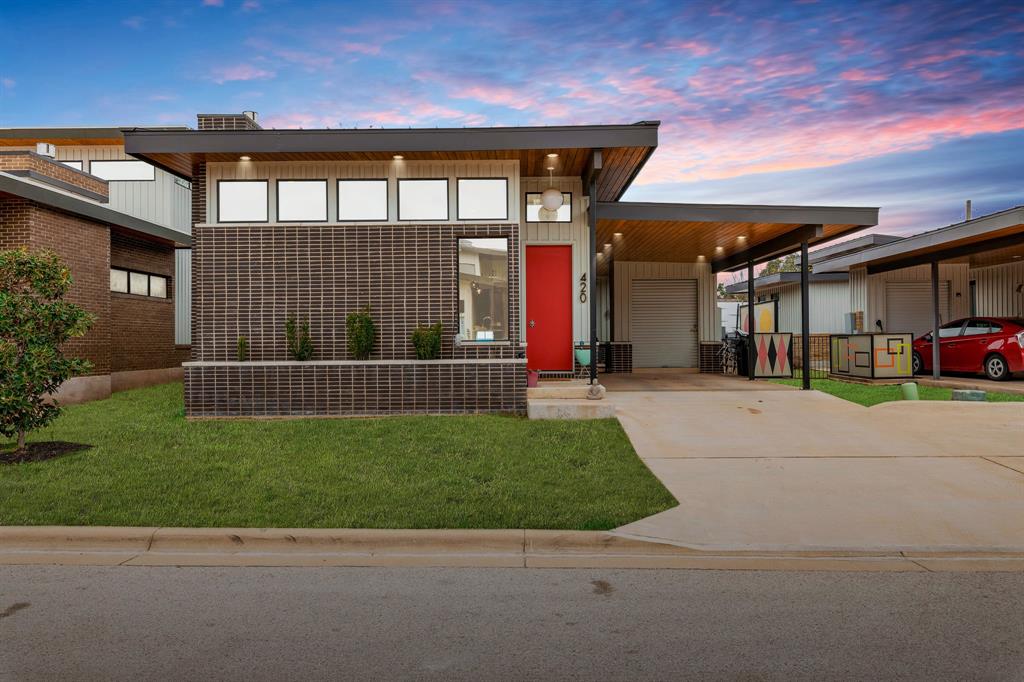Audio narrative 
Description
6% BELOW MARKET SELLER FINANCING. No appraisal, origination fee, lender fees; easy qualification. $2000 buyer credit for closing costs, HOA fees or decorating with full-price offer. Welcome to your dream home in Starlight Village, where mid-century modern charm meets contemporary luxury. This custom-built free-standing condo boasts impeccable architectural design & high-end finishes throughout. Upon entry, you're greeted by an open-concept living space featuring a floor-to-ceiling gas fireplace with a floating concrete bench, perfect for cozy evenings. Brazilian teak hardwood flooring & high windows enhance the elegant ambiance while allowing natural light to flood the space. The heart of the home is the custom Italian kitchen, complete with Carrara-quartz counters, SALT kitchen cabinets, a custom heritage fire clay tile backsplash, a huge waterfall island, & Bosch SS appliances. A large skylight & clerestory windows bathe the home in sunlight. The dining room opens to a partially-covered outdoor courtyard with a sliding door & custom design privacy screen, perfect for al fresco dining. The owner's suite is a sanctuary of relaxation, featuring backyard access, a walk-in shower with frameless glass, Carrara-quartz counters, floating bathroom cabinets, a double vanity, & a large WIC. This home is equipped with ductless Mini-split AC & Heat systems in each room, ensuring ultra-energy efficiency & easy maintenance. A new metal roof installed in 2022 adds to the property's durability & longevity. Starlight Village offers a lock-&-leave lifestyle, with amenities including The Lido open-air pool & pavilion, a dog park, & walking trails. HOA takes care of all community common areas, pool, landscaping, and front and back lawn care for the unit itself! Conveniently located just 1.5 miles from the metro rail station, providing easy access to Downtown Austin. Leander is one of the fastestgrowing cities in the US, with many exciting developments on the horizon.
Interior
Exterior
Rooms
Lot information
Additional information
*Disclaimer: Listing broker's offer of compensation is made only to participants of the MLS where the listing is filed.
Financial
View analytics
Total views

Property tax

Cost/Sqft based on tax value
| ---------- | ---------- | ---------- | ---------- |
|---|---|---|---|
| ---------- | ---------- | ---------- | ---------- |
| ---------- | ---------- | ---------- | ---------- |
| ---------- | ---------- | ---------- | ---------- |
| ---------- | ---------- | ---------- | ---------- |
| ---------- | ---------- | ---------- | ---------- |
-------------
| ------------- | ------------- |
| ------------- | ------------- |
| -------------------------- | ------------- |
| -------------------------- | ------------- |
| ------------- | ------------- |
-------------
| ------------- | ------------- |
| ------------- | ------------- |
| ------------- | ------------- |
| ------------- | ------------- |
| ------------- | ------------- |
Down Payment Assistance

Mortgage
Subdivision Facts
-----------------------------------------------------------------------------

----------------------
Schools
School information is computer generated and may not be accurate or current. Buyer must independently verify and confirm enrollment. Please contact the school district to determine the schools to which this property is zoned.
Assigned schools
Nearby schools 
Noise factors

Source
Nearby similar homes for sale
Nearby similar homes for rent
Nearby recently sold homes
420 Starlight Village Loop #17, Leander, TX 78641. View photos, map, tax, nearby homes for sale, home values, school info...



























