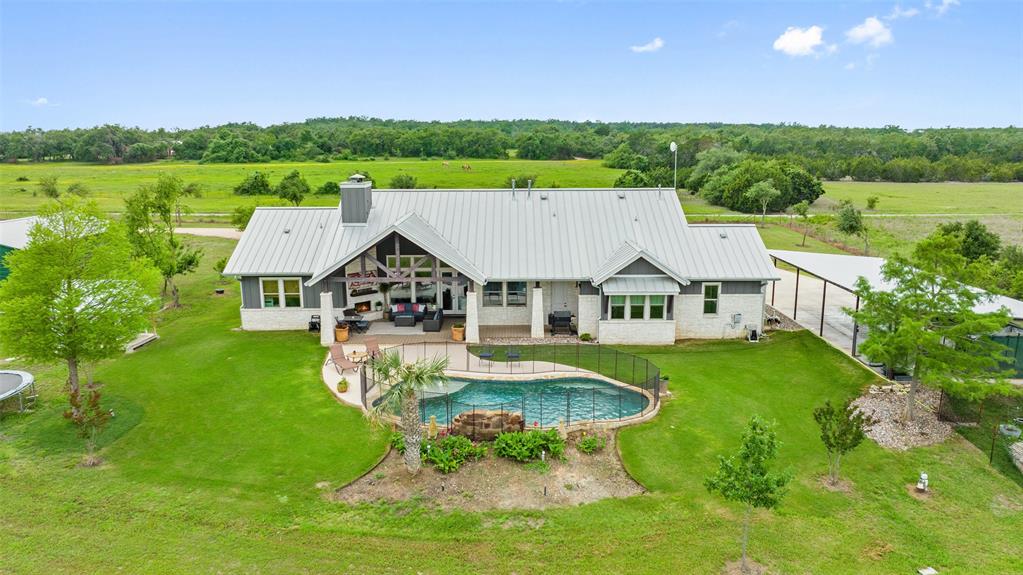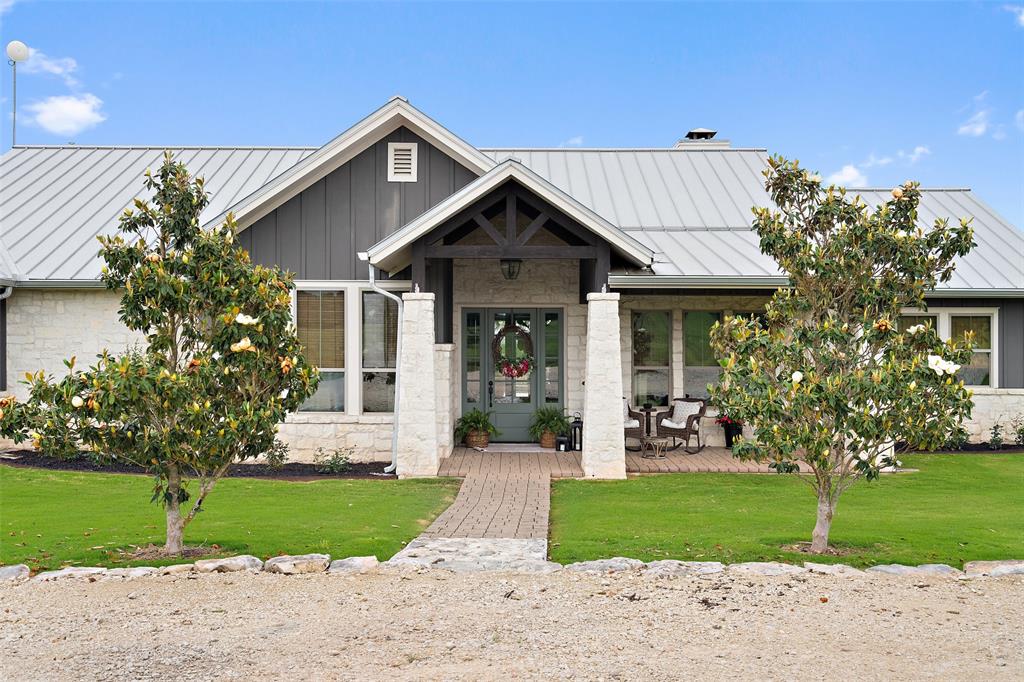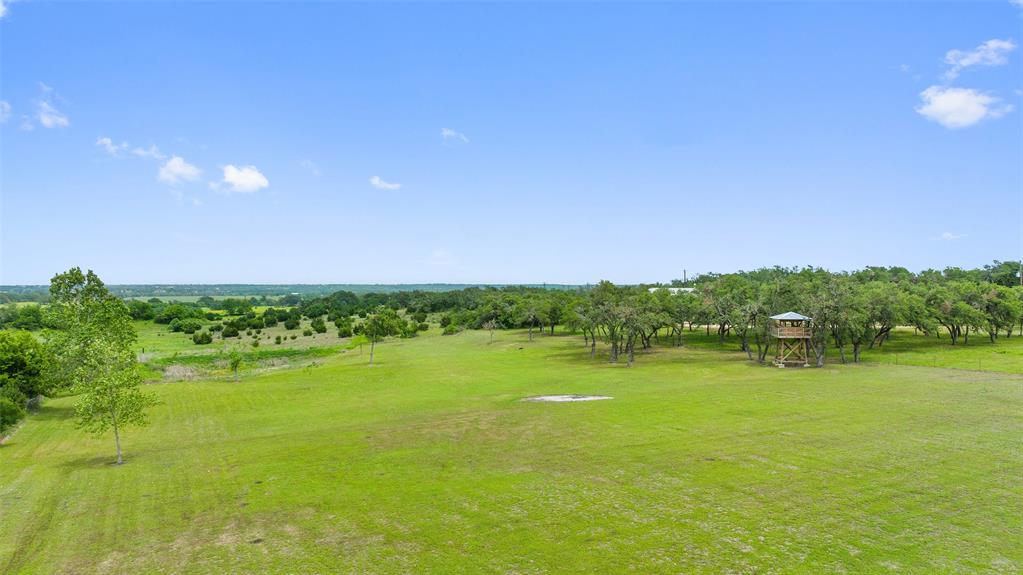Audio narrative 
Description
Welcome to your dream home nestled on over 5 private acres in the desirable Driftwood, Texas area! This custom-built home in 2012 boasts over 2,728 square feet of living space, featuring 3 bedrooms and 2.5 baths. With minimal restrictions, this property offers the ultimate in outdoor living, entertaining, and enjoying the beauty of nature and wildlife. This hill country estate is ideal for those who love to entertain, relax, and soak up the natural beauty of the surroundings. Enjoy the stunning views and peaceful tranquility that come with owning your own slice of heaven. Whether you want to host a family barbecue, sip wine under the stars, or watch the sunset over the hills, this property is the perfect setting. Enjoy soaking up the sunshine and cooling off during those hot Texas summers or relaxing with friends and family around the gorgeous pool providing a perfect natural landscape as your backdrop. In addition to the incredible outdoor amenities, this property feeds into the highly-rated Dripping Springs ISD and boasts a low tax rate. You can enjoy the best of both worlds – the peace and quiet of rural living, while still being just minutes from shopping, dining, wineries, breweries, and entertainment. The easy commute into Austin and ABIA makes this property the perfect place for anyone who needs to stay connected to the city. Don't miss this rare opportunity to own your own private oasis in the heart of the Texas Hill Country. Schedule your showing today and experience the breathtaking beauty and peaceful serenity of this incredible property for yourself!
Interior
Exterior
Rooms
Lot information
View analytics
Total views

Property tax

Cost/Sqft based on tax value
| ---------- | ---------- | ---------- | ---------- |
|---|---|---|---|
| ---------- | ---------- | ---------- | ---------- |
| ---------- | ---------- | ---------- | ---------- |
| ---------- | ---------- | ---------- | ---------- |
| ---------- | ---------- | ---------- | ---------- |
| ---------- | ---------- | ---------- | ---------- |
-------------
| ------------- | ------------- |
| ------------- | ------------- |
| -------------------------- | ------------- |
| -------------------------- | ------------- |
| ------------- | ------------- |
-------------
| ------------- | ------------- |
| ------------- | ------------- |
| ------------- | ------------- |
| ------------- | ------------- |
| ------------- | ------------- |
Mortgage
Subdivision Facts
-----------------------------------------------------------------------------

----------------------
Schools
School information is computer generated and may not be accurate or current. Buyer must independently verify and confirm enrollment. Please contact the school district to determine the schools to which this property is zoned.
Assigned schools
Nearby schools 
Listing broker
Source
Nearby similar homes for sale
Nearby similar homes for rent
Nearby recently sold homes
420 Elder Hill Rd, Driftwood, TX 78619. View photos, map, tax, nearby homes for sale, home values, school info...











































