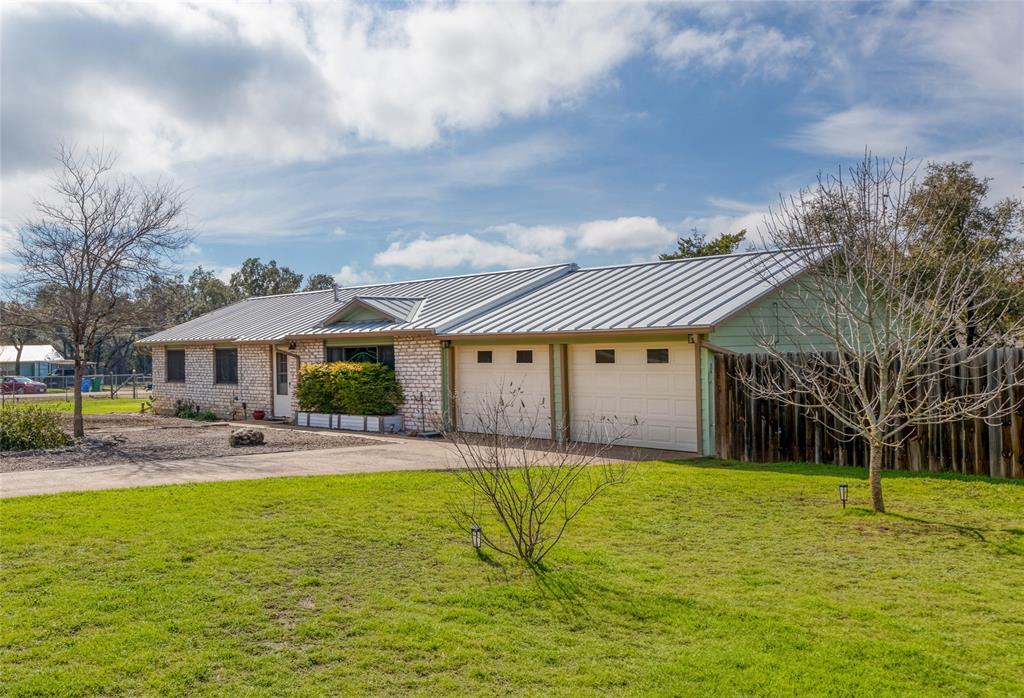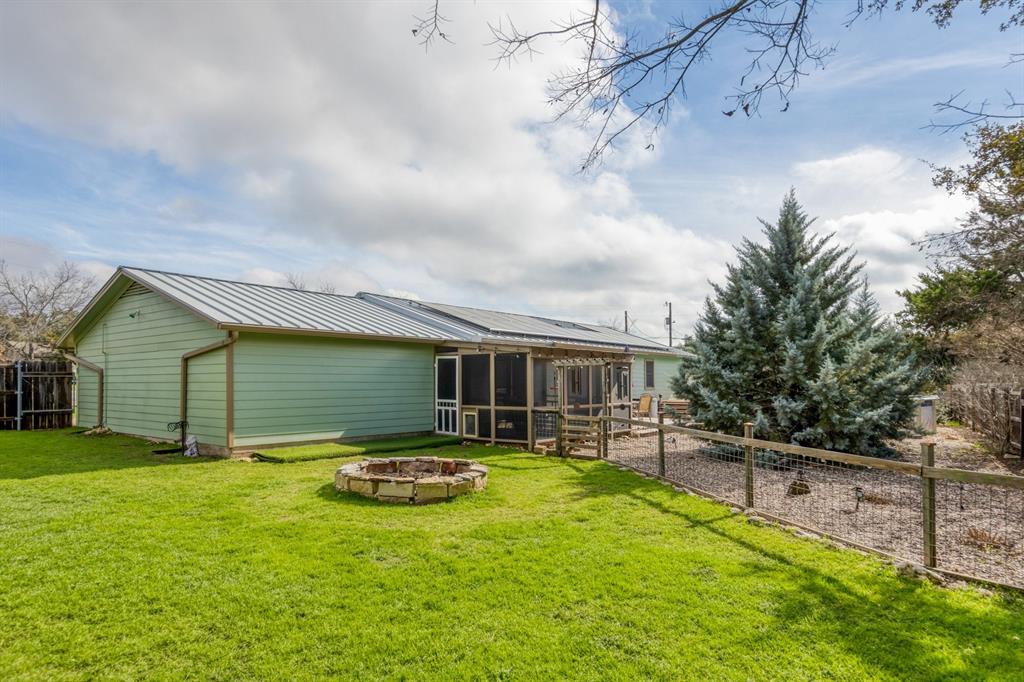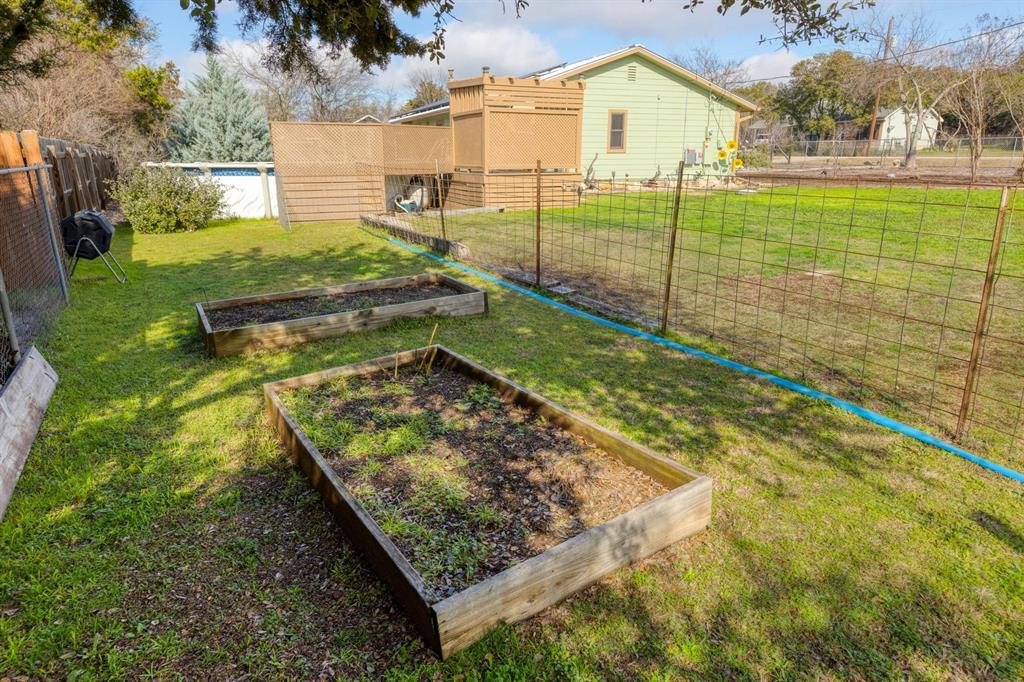Audio narrative 
Description
Up to $6,300 credit available towards 2nd bath option or Buyer closing costs. Solar-Powered Home! - Hill country living just 3 minutes from major shopping. This fully modernized residence is comparable to newer construction! - Enjoy the conveniences of Solar Energy and sustainable upgrades for energy efficient living! Recently new Washing Machine, Dryer, Fridge, Gas Range and Dishwasher included! - Redone from head-to-toe and has passed an energy evaluation with flying colors! Upgrades include a 2023 Solar Panel System (transferable warranty), recent decorative metal roof, a rain water harvesting system, swimming pool, noise-reducing double-pane Anderson windows with argon and UV reflective tint, tankless water heater for on-demand hot water, modern HVAC ductwork with 15 SEER cooling rating, and more! - The kitchen is warm and inviting with natural wood tones. Updates include new granite with tons of counter space, luxurious tile backsplash, new under-mount double-bowl sink, and recent appliances. - The bathrooms have also been redone with new vanities and a walk-in decorative tile shower. The exterior has been redone with James Hardie siding, new sliding glass door, full repaint, and new decorative garage doors, and landscape upgrades. - Along with a gated RV parking pad with 30 amp electric hookup at the side yard, the backyard is a pool-lover's oasis: expansive built-in decking, well-established majestic frosted-tip Arizona Cypress trees, a storage area for mowers/gardening supplies, a fire pit, easy to maintain xeriscape areas, and a cozy screened-in covered patio with lots of seating space. Perimeter fencing around the entire front and back yards make this home ready for outdoor living and playtime without the worry of children or pets wandering the neighborhood. - Prepare to be impressed by this remarkable energy-efficient residence. Schedule a showing today and experience the epitome of luxurious, solar-powered living! See agent for details.
Interior
Exterior
Rooms
Lot information
View analytics
Total views

Property tax

Cost/Sqft based on tax value
| ---------- | ---------- | ---------- | ---------- |
|---|---|---|---|
| ---------- | ---------- | ---------- | ---------- |
| ---------- | ---------- | ---------- | ---------- |
| ---------- | ---------- | ---------- | ---------- |
| ---------- | ---------- | ---------- | ---------- |
| ---------- | ---------- | ---------- | ---------- |
-------------
| ------------- | ------------- |
| ------------- | ------------- |
| -------------------------- | ------------- |
| -------------------------- | ------------- |
| ------------- | ------------- |
-------------
| ------------- | ------------- |
| ------------- | ------------- |
| ------------- | ------------- |
| ------------- | ------------- |
| ------------- | ------------- |
Down Payment Assistance
Mortgage
Subdivision Facts
-----------------------------------------------------------------------------

----------------------
Schools
School information is computer generated and may not be accurate or current. Buyer must independently verify and confirm enrollment. Please contact the school district to determine the schools to which this property is zoned.
Assigned schools
Nearby schools 
Source
Nearby similar homes for sale
Nearby similar homes for rent
Nearby recently sold homes
411 GRAND PRAIRIE Cir, Dripping Springs, TX 78620. View photos, map, tax, nearby homes for sale, home values, school info...








































