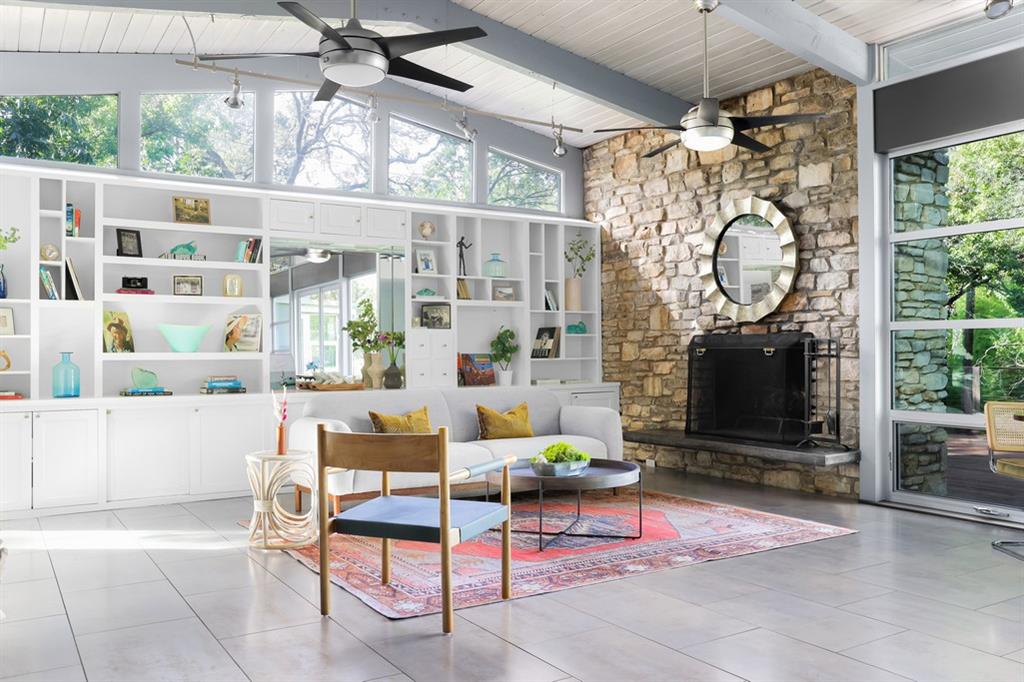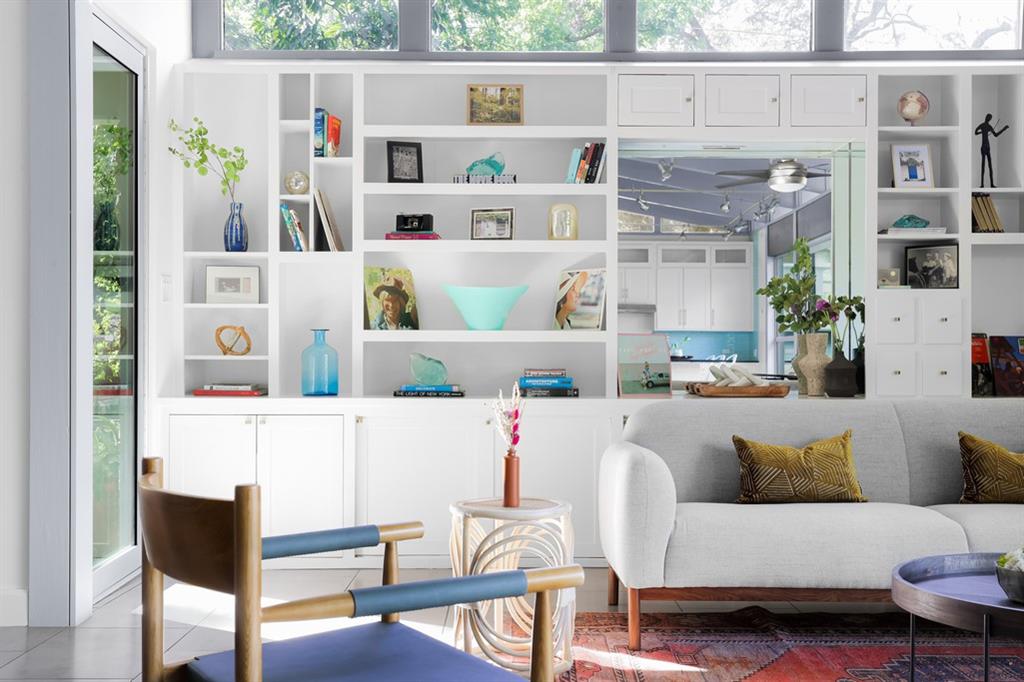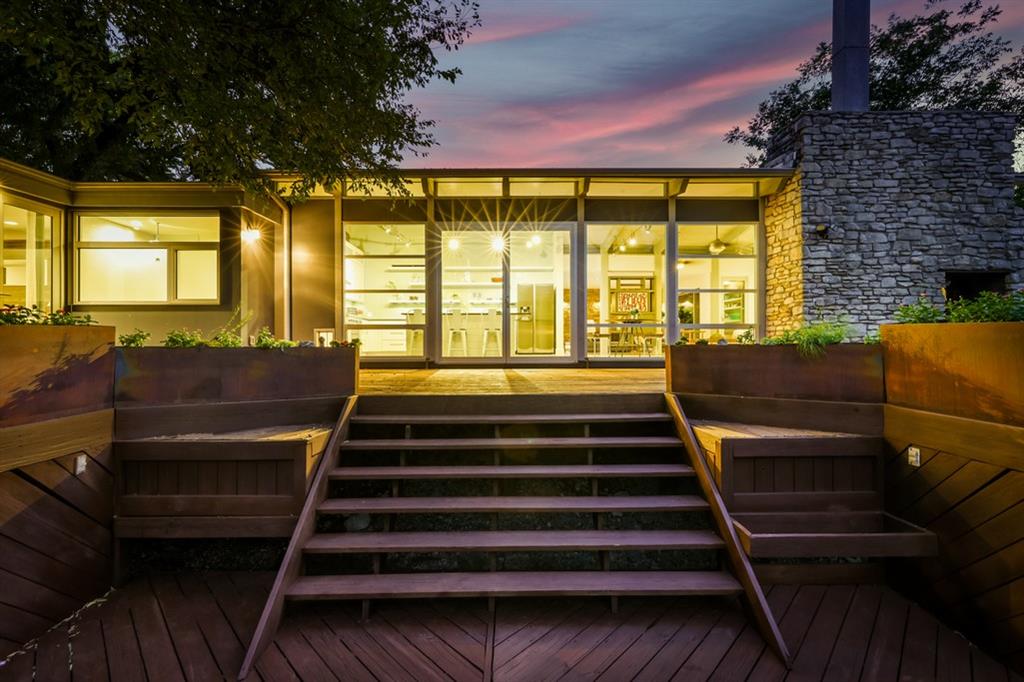Audio narrative 
Description
Tucked away in Eanes ISD’s coveted Westwood neighborhood – this mid-century modern home is a rare combination of natural privacy & neighborhood charm. Built in 1960 and beautifully updated in 2015, this authentic timepiece was designed to bring the outdoors…IN. Renovations include the open concept gourmet kitchen, luxurious primary suite and guest bedrooms. Perfect for dining al fresco with Fleetwood doors that graciously open onto a large deck with outdoor grill overlooking the private greenbelt and wet-weather creek. Mid-century features such as the of open floor plan living, vaulted ceilings and natural stone elements create a vibe that is effortlessly boho chic. Not included in the square footage is a separate HVAC’ed workshop/studio that is ready for your next creative venture! Located in the highly sought-after Eanes school district and feeds to Eanes Elementary, Hill Country Middle School & Westlake High School. LOW TAX RATE at 1.68% and less than ½ mile to local shops, restaurants such as Sway and Texas Honey Ham, Breed Hardware, Barton Springs Nursery, fitness gyms, yoga and so much more. Come enjoy the best that Westlake has to offer at 410 Brookhaven Trail!
Interior
Exterior
Rooms
Lot information
Additional information
*Disclaimer: Listing broker's offer of compensation is made only to participants of the MLS where the listing is filed.
Lease information
View analytics
Total views

Down Payment Assistance
Subdivision Facts
-----------------------------------------------------------------------------

----------------------
Schools
School information is computer generated and may not be accurate or current. Buyer must independently verify and confirm enrollment. Please contact the school district to determine the schools to which this property is zoned.
Assigned schools
Nearby schools 
Noise factors

Source
Nearby similar homes for sale
Nearby similar homes for rent
Nearby recently sold homes
Rent vs. Buy Report
410 Brookhaven Trl, Austin, TX 78746. View photos, map, tax, nearby homes for sale, home values, school info...




































