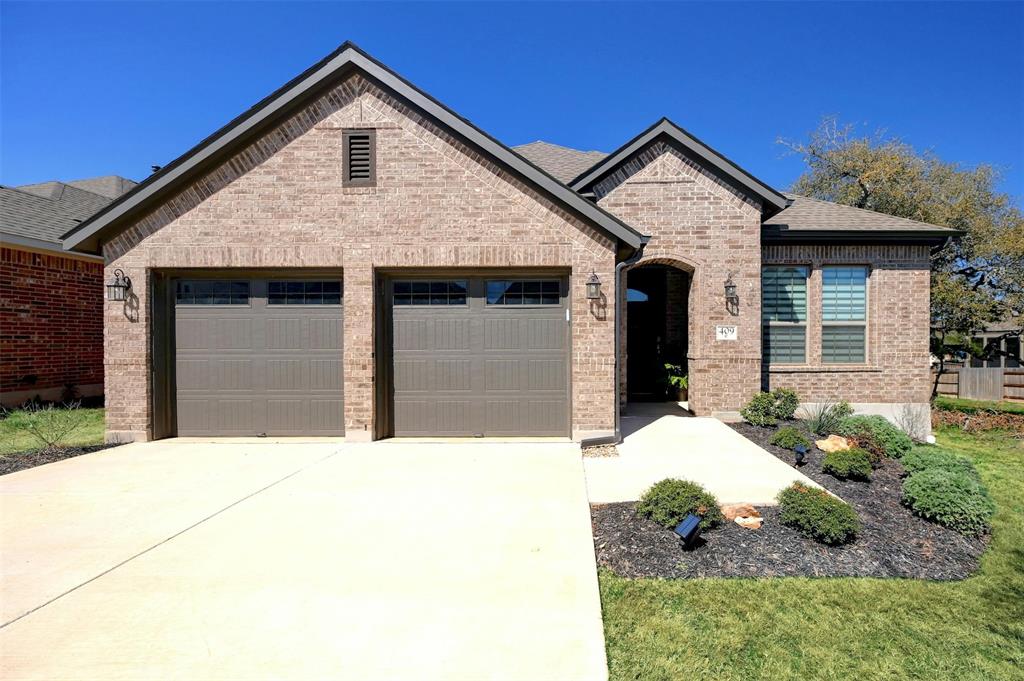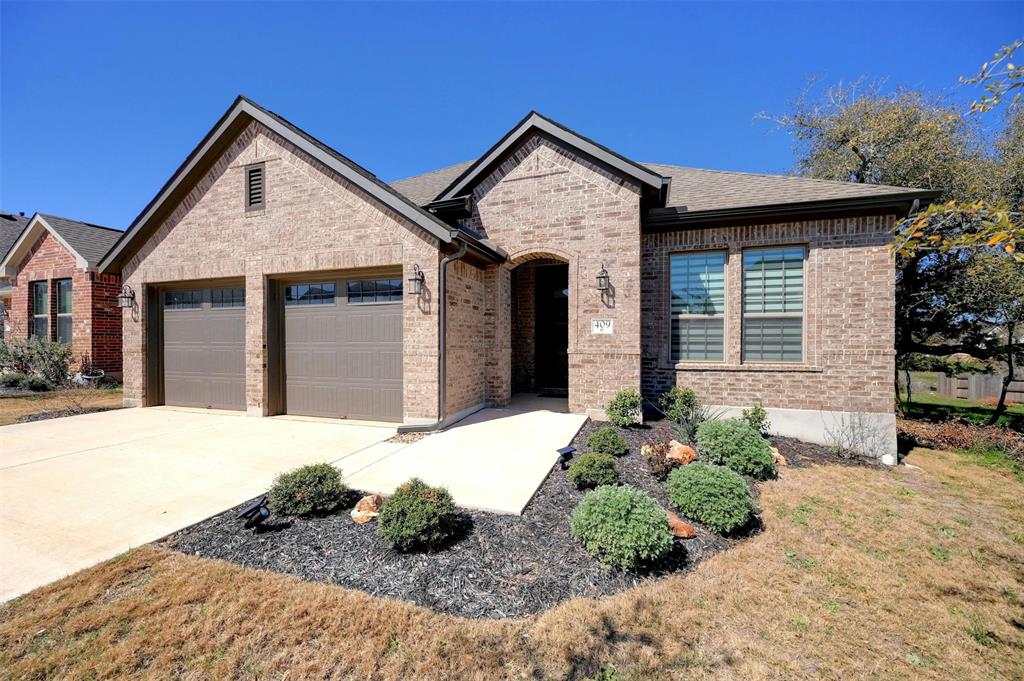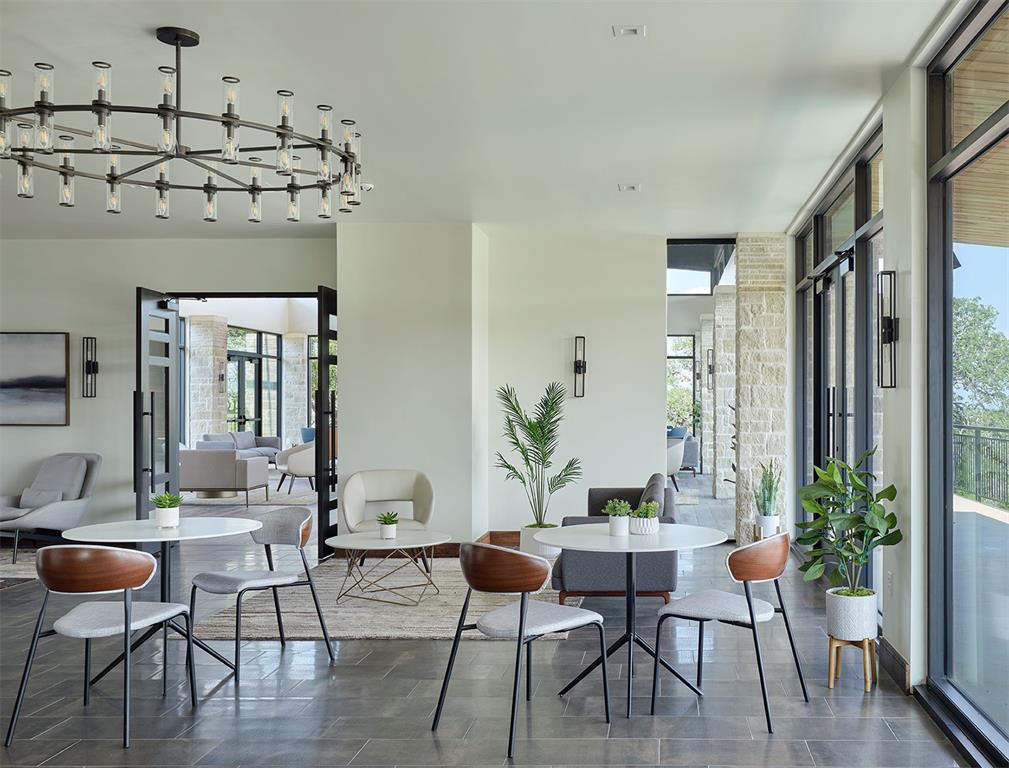Audio narrative 
Description
Why wait to build? This remarkable home was built with each choice showing attention to detail. Home features three bedrooms, dedicated office, sunroom, and an open floorplan living/dining/kitchen space. Private yard backing to greenspace, with large covered porch to watch the sunset. Dreamy kitchen with ample work space and cabinetry, gas 5-burner cooktop, built-in oven and microwave, and nice walk-in pantry. A great home for entertaining! Ceramic marbled tile throughout provides clean lines and light/bright living spaces. Custom blinds throughout bring in the light but allow the choice of a view or complete privacy. With over $58,000 in upgrades, this home stands out among the rest. Those upgrades include high level polished 11x23 floor tile throughout the home and numerous kitchen upgrades, including high-end cabinets, counter tops, and crown moulding. Other upgrades include a Texas sized covered back patio, additional bowed window sitting area in primary bedroom, and extended and upgraded walk-in shower in the primary bath. La Cima is a beautiful development nestled in the Texas Hill Country with world class amenities and miles of walking/hiking/biking trails. San Marcos is home to Tx State and the crystal clear San Marcos River, with easy access to anywhere along the Austin/San Antonio corridor.
Interior
Exterior
Rooms
Lot information
Financial
Additional information
*Disclaimer: Listing broker's offer of compensation is made only to participants of the MLS where the listing is filed.
View analytics
Total views

Property tax

Cost/Sqft based on tax value
| ---------- | ---------- | ---------- | ---------- |
|---|---|---|---|
| ---------- | ---------- | ---------- | ---------- |
| ---------- | ---------- | ---------- | ---------- |
| ---------- | ---------- | ---------- | ---------- |
| ---------- | ---------- | ---------- | ---------- |
| ---------- | ---------- | ---------- | ---------- |
-------------
| ------------- | ------------- |
| ------------- | ------------- |
| -------------------------- | ------------- |
| -------------------------- | ------------- |
| ------------- | ------------- |
-------------
| ------------- | ------------- |
| ------------- | ------------- |
| ------------- | ------------- |
| ------------- | ------------- |
| ------------- | ------------- |
Down Payment Assistance
Mortgage
Subdivision Facts
-----------------------------------------------------------------------------

----------------------
Schools
School information is computer generated and may not be accurate or current. Buyer must independently verify and confirm enrollment. Please contact the school district to determine the schools to which this property is zoned.
Assigned schools
Nearby schools 
Source
Nearby similar homes for sale
Nearby similar homes for rent
Nearby recently sold homes
409 Teakmill Trl, San Marcos, TX 78666. View photos, map, tax, nearby homes for sale, home values, school info...









































