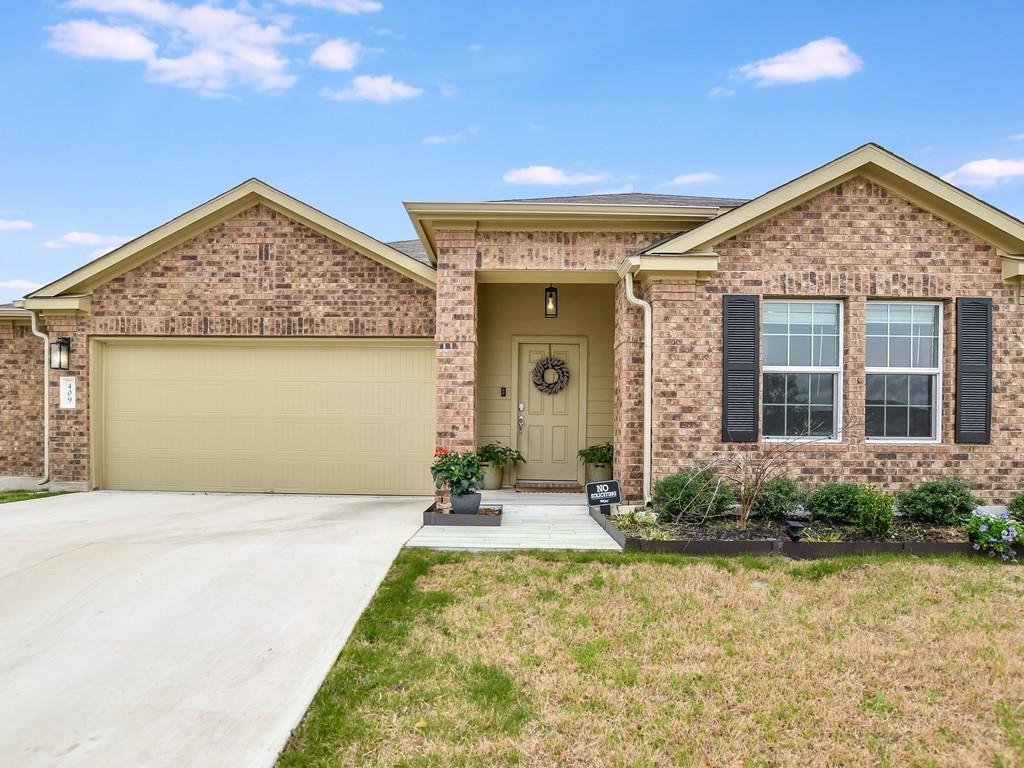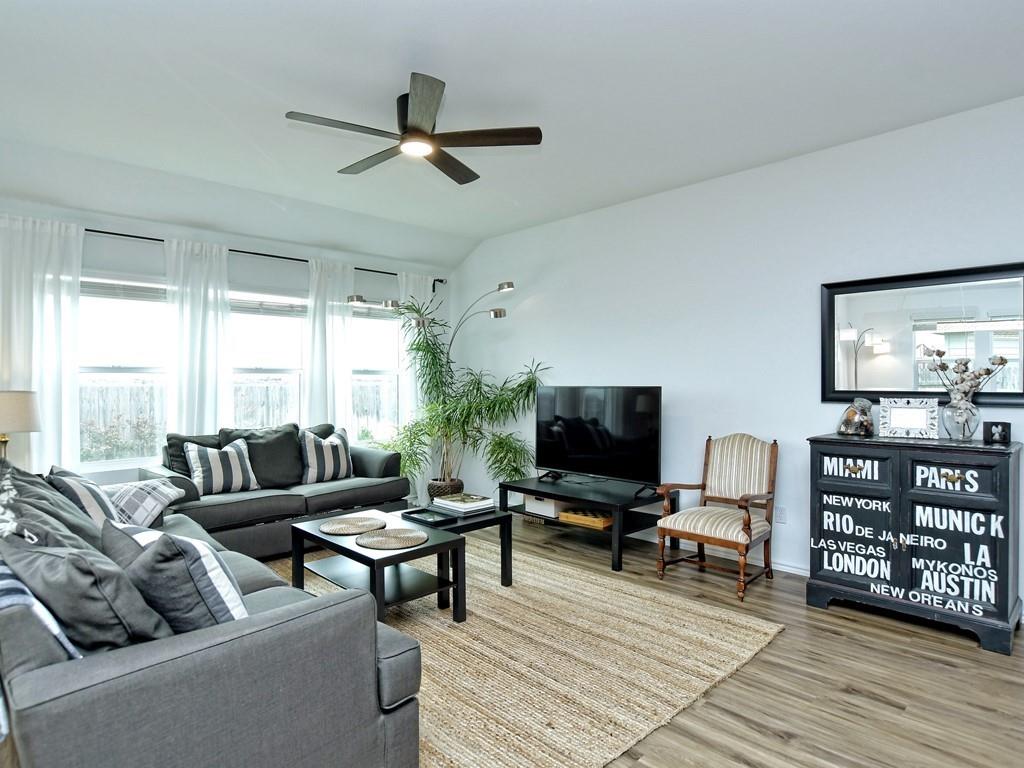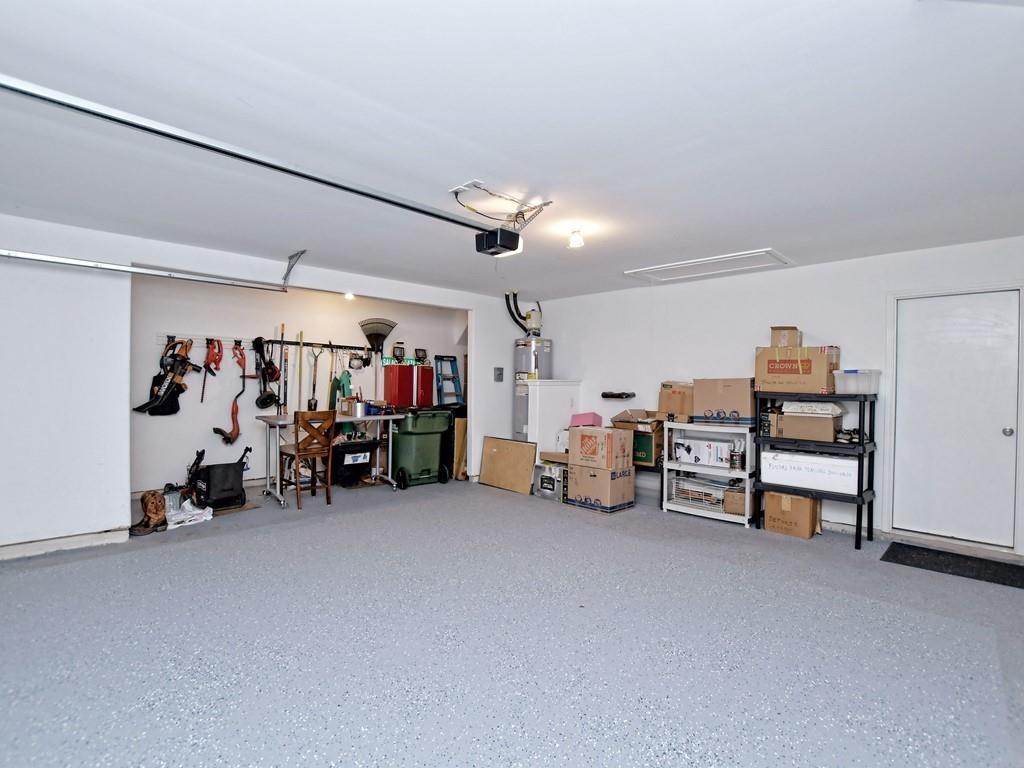Audio narrative 
Description
Welcome to Highlands, an enchanting community that epitomizes a laid-back lifestyle. Nestled conveniently close to major employers, shopping centers, healthcare facilities, and recreational havens, Highlands offers the perfect blend of convenience and relaxation. With seamless access to Toll 130, commuting to downtown Austin is effortless, ensuring residents can enjoy the vibrant city life while retreating to the tranquility of home. Sellers offer to pay up to 2% contribution to buyers closing costs which nay be used to reduce buyers interest rate or other closing costs This stunning Lennar Marquette single-story residence spans 2306 square feet and boasts 4 bedrooms, 3 full baths, and a versatile flex space perfect for a game room, office, or additional living area. The 2.5-car garage provides ample storage space, while the inclusion of a washer, dryer, and refrigerator ensures convenience from day one. Step inside to discover a host of upgrades that enhance both functionality and aesthetics. From stainless steel appliances to quartz countertops and vinyl plank flooring, every detail exudes modern elegance. Additionally, window treatments, Taexx pest control, and an open floor plan create a welcoming and comfortable living environment. Noteworthy upgrades made to the property include new lighting fixtures in the kitchen and living room, ceramic flooring in the front and backyard patios, epoxy flooring in the garage, ceiling fans in the living room and office, and landscaping enhancements with trees and plants in both the backyard and front yard. Moreover, the kitchen and three bathrooms feature upgraded door handles, and high-quality Whirlpool appliances, including a Cobra Platinum washing machine & dryer, and refrigerator, have been installed for added convenience and luxury. Experience the charm, convenience, and tranquility of Highlands living in this exquisite home, where every detail has been meticulously crafted to elevate your lifestyle.
Rooms
Interior
Exterior
Lot information
Additional information
*Disclaimer: Listing broker's offer of compensation is made only to participants of the MLS where the listing is filed.
Financial
View analytics
Total views

Property tax

Cost/Sqft based on tax value
| ---------- | ---------- | ---------- | ---------- |
|---|---|---|---|
| ---------- | ---------- | ---------- | ---------- |
| ---------- | ---------- | ---------- | ---------- |
| ---------- | ---------- | ---------- | ---------- |
| ---------- | ---------- | ---------- | ---------- |
| ---------- | ---------- | ---------- | ---------- |
-------------
| ------------- | ------------- |
| ------------- | ------------- |
| -------------------------- | ------------- |
| -------------------------- | ------------- |
| ------------- | ------------- |
-------------
| ------------- | ------------- |
| ------------- | ------------- |
| ------------- | ------------- |
| ------------- | ------------- |
| ------------- | ------------- |
Down Payment Assistance
Mortgage
Subdivision Facts
-----------------------------------------------------------------------------

----------------------
Schools
School information is computer generated and may not be accurate or current. Buyer must independently verify and confirm enrollment. Please contact the school district to determine the schools to which this property is zoned.
Assigned schools
Nearby schools 
Noise factors

Listing broker
Source
Nearby similar homes for sale
Nearby similar homes for rent
Nearby recently sold homes
409 Chickasaw Ln, Hutto, TX 78634. View photos, map, tax, nearby homes for sale, home values, school info...



























